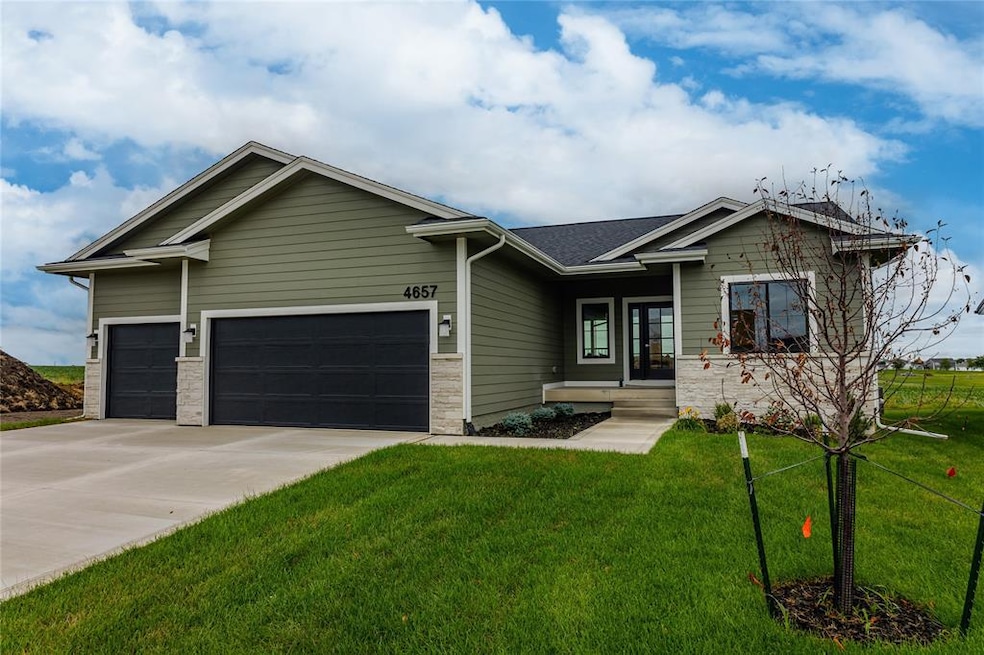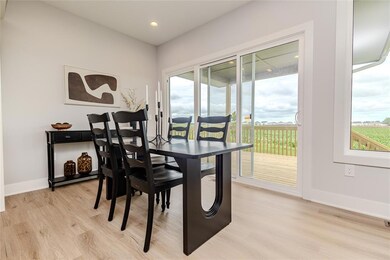4657 177th St Urbandale, IA 50263
Estimated payment $2,549/month
Highlights
- New Construction
- Ranch Style House
- Covered Deck
- Radiant Elementary School Rated A
- Mud Room
- Tile Flooring
About This Home
Welcome to the popular Crystal Ranch by KRM Custom Homes—now available in sought-after Biltmore West! This thoughtfully designed split-bedroom ranch blends modern style with everyday comfort, offering 3 spacious bedrooms and 2 baths on the main level. Step inside a bright and open great room featuring an elegant electric fireplace and seamless flow into the dining area and kitchen—perfect for entertaining or cozy evenings at home. The gourmet kitchen is a showstopper with quartz countertops, stainless steel appliances, soft-close cabinetry with crown molding, a generous island, and a walk-in pantry for added convenience. The luxurious primary suite boasts large windows, a spa-like bath with dual vanities, a walk-in tile shower, and an expansive walk-in closet. A smartly designed drop zone includes built-in lockers and a coat closet to keep everything organized, while the main floor laundry connects directly to the oversized primary closet—making everyday living easier than ever. On the opposite side of the home, the guest wing includes two additional bedrooms and a full bath. The lower level offers extra space with 2 more bedrooms, a spacious 3⁄4 bath, and a large family room. With eye-catching curb appeal, maintenance-free vinyl siding, and a passive radon mitigation system already in place, this home is built for both style and peace of mind. Don't miss your chance to own this modern classic in a vibrant, growing community!
Home Details
Home Type
- Single Family
Year Built
- Built in 2025 | New Construction
Lot Details
- 8,712 Sq Ft Lot
- Property is zoned PUD
HOA Fees
- $25 Monthly HOA Fees
Home Design
- Ranch Style House
- Poured Concrete
- Asphalt Shingled Roof
- Stone Siding
- Cement Board or Planked
Interior Spaces
- 1,519 Sq Ft Home
- Electric Fireplace
- Mud Room
- Family Room Downstairs
- Dining Area
- Finished Basement
- Basement Window Egress
- Fire and Smoke Detector
- Laundry on main level
Kitchen
- Stove
- Microwave
- Dishwasher
Flooring
- Carpet
- Tile
- Luxury Vinyl Plank Tile
Bedrooms and Bathrooms
Parking
- 3 Car Attached Garage
- Driveway
Additional Features
- Covered Deck
- Forced Air Heating and Cooling System
Community Details
- Dsm Property Association
- Built by KRM Development, LLC
Listing and Financial Details
- Assessor Parcel Number 1215334003
Map
Home Values in the Area
Average Home Value in this Area
Tax History
| Year | Tax Paid | Tax Assessment Tax Assessment Total Assessment is a certain percentage of the fair market value that is determined by local assessors to be the total taxable value of land and additions on the property. | Land | Improvement |
|---|---|---|---|---|
| 2025 | $6 | $430 | $430 | -- |
| 2024 | $10 | $430 | $430 | -- |
| 2023 | $10 | $430 | $430 | $0 |
Property History
| Date | Event | Price | List to Sale | Price per Sq Ft |
|---|---|---|---|---|
| 02/12/2026 02/12/26 | Price Changed | $489,900 | -2.0% | $323 / Sq Ft |
| 01/19/2026 01/19/26 | Price Changed | $499,900 | -2.0% | $329 / Sq Ft |
| 07/23/2025 07/23/25 | Price Changed | $509,900 | +13.3% | $336 / Sq Ft |
| 05/30/2025 05/30/25 | For Sale | $449,900 | -- | $296 / Sq Ft |
Purchase History
| Date | Type | Sale Price | Title Company |
|---|---|---|---|
| Warranty Deed | $88,000 | None Listed On Document |
Mortgage History
| Date | Status | Loan Amount | Loan Type |
|---|---|---|---|
| Open | $374,400 | Construction |
Source: Des Moines Area Association of REALTORS®
MLS Number: 719125
APN: 12-15-334-003
- 4656 177th St
- 4648 177th St
- 4664 177th St
- 4652 177th St
- 4700 177th St
- 4660 177th St
- 4701 177th St
- Sahara Plan at Biltmore West
- Palazzo CD Plan at Biltmore West
- Hansbury Plan at Biltmore West
- Legacy Plan at Biltmore West
- Cumberland Plan at Biltmore West
- Coronado Plan at Biltmore West
- Lexington Plan at Biltmore West
- Charleston Plan at Biltmore West
- Nash Plan at Biltmore West
- Wynn Plan at Biltmore West
- Chatham Plan at Biltmore West
- Palazzo Plan at Biltmore West
- Aria Plan at Biltmore West
- 4759 172nd St
- 835 NE Redwood Blvd
- 605 NE Dellwood Dr
- 714 NE Alices Rd
- 705 NW 2nd St
- 20 NE Badger Ln
- 5147 155th St
- 5108 154th Cir
- 387 NE Kingwood
- 5421 154th Ct
- 15304 Goldenrod Dr
- 15302 Goldenrod Dr
- 500 NE Horizon Dr
- 220 NE Dartmoor Dr
- 865 NW Sproul Dr
- 175 NW Common Place
- 731 NE Venture Dr
- 350 NW 6th St
- 1345 E Hickman Rd
- 200 NW 2nd St
Ask me questions while you tour the home.







