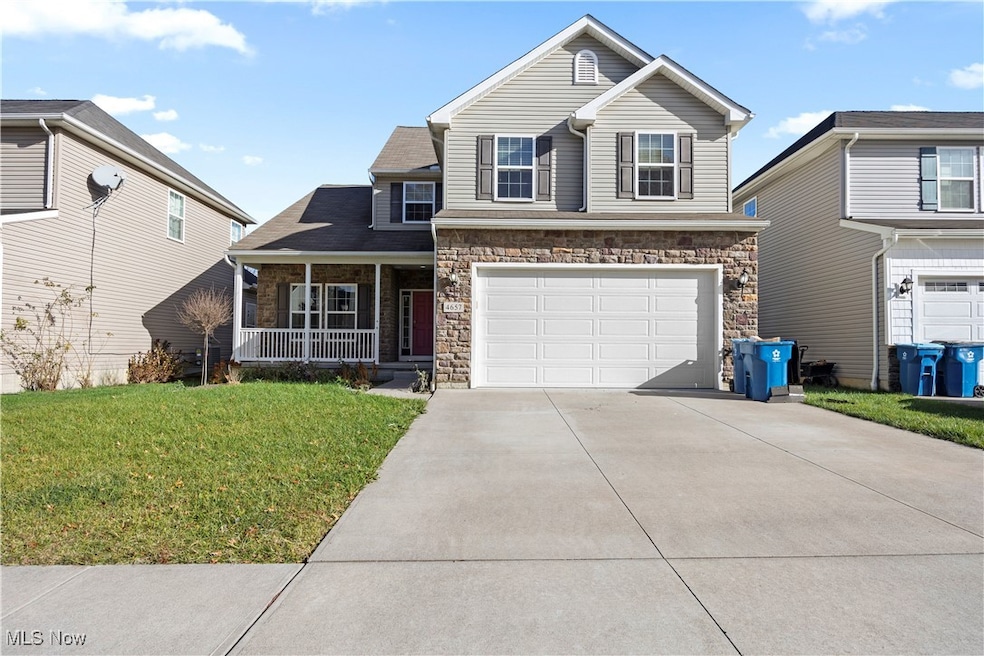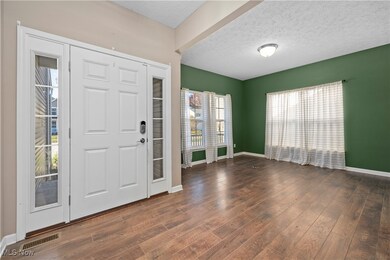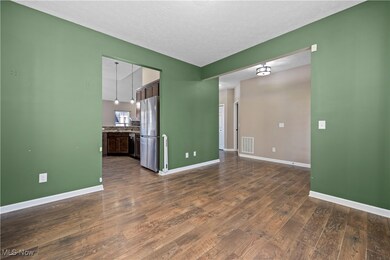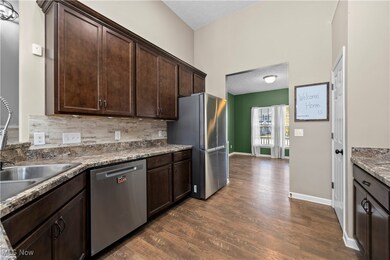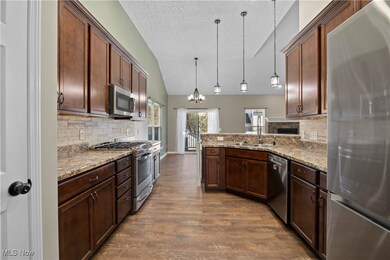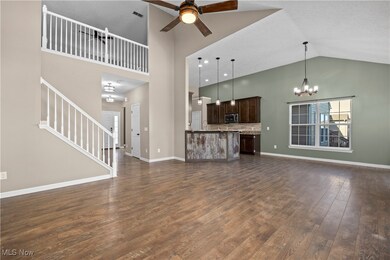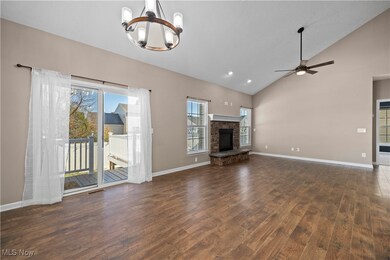4657 Fields Way Lorain, OH 44053
Estimated payment $2,007/month
Highlights
- Colonial Architecture
- 2 Car Direct Access Garage
- Forced Air Heating and Cooling System
- Deck
- Porch
- Ceiling Fan
About This Home
Welcome to 4657 Fields Way, a beautifully maintained home offering space, style, and thoughtful upgrades throughout. As you enter, you're greeted by a formal dining room ideal for hosting gatherings. From there, step into the open-concept kitchen, complete with stainless steel appliances, a breakfast bar, and a view of the cozy gas fireplace in the adjoining living room. The first-floor primary suite serves as a private retreat with its own ensuite bathroom and walk-in closet. Upstairs, you'll find two spacious bedrooms and a full bathroom, providing comfort and privacy for family or guests. Step outside to enjoy the Trex composite deck, a wonderful outdoor space perfect for morning coffee, dining or relaxing. The garage is a true highlight, designed with both functionality and passion projects in mind. It features wall-to-wall custom storage, an 80-gallon air compressor, built-in air filtration, a convenient electrical drop and a dedicated heater, making it the perfect year-round workspace for any hobbyist or mechanic. The finished basement adds even more living space with a built-in theater area (projector and screen included), a bar area, an additional bedroom, and a full bathroom, perfect for entertaining or hosting guests. A sump pump with battery backup provides peace of mind during heavy storms. This home truly combines comfort, quality, and functionality, inside and out.
Listing Agent
Russell Real Estate Services Brokerage Email: stevelawson@superstevesells.com, 440-320-9888 License #2020000096 Listed on: 11/17/2025

Co-Listing Agent
Russell Real Estate Services Brokerage Email: stevelawson@superstevesells.com, 440-320-9888 License #2021006420
Home Details
Home Type
- Single Family
Est. Annual Taxes
- $873
Year Built
- Built in 2016
Lot Details
- 5,497 Sq Ft Lot
- Property is Fully Fenced
- Back Yard
HOA Fees
- $29 Monthly HOA Fees
Parking
- 2 Car Direct Access Garage
Home Design
- Colonial Architecture
- Asphalt Roof
- Vinyl Siding
Interior Spaces
- 2-Story Property
- Ceiling Fan
- Gas Fireplace
- Partially Finished Basement
- Sump Pump
Kitchen
- Range
- Microwave
- Dishwasher
Bedrooms and Bathrooms
- 4 Bedrooms | 1 Main Level Bedroom
- 3.5 Bathrooms
Laundry
- Dryer
- Washer
Outdoor Features
- Deck
- Porch
Utilities
- Forced Air Heating and Cooling System
- Heating System Uses Gas
Community Details
- Martins Run Association
- Built by K.Hovanian Oster Homes
- Fields Of Martins Run Sub Subdivision
Listing and Financial Details
- Assessor Parcel Number 02-02-010-000-496
Map
Home Values in the Area
Average Home Value in this Area
Tax History
| Year | Tax Paid | Tax Assessment Tax Assessment Total Assessment is a certain percentage of the fair market value that is determined by local assessors to be the total taxable value of land and additions on the property. | Land | Improvement |
|---|---|---|---|---|
| 2024 | $873 | $21,000 | $21,000 | -- |
| 2023 | $869 | $17,640 | $17,640 | $0 |
| 2022 | $834 | $17,640 | $17,640 | $0 |
| 2021 | $836 | $17,640 | $17,640 | $0 |
| 2020 | $800 | $14,960 | $14,960 | $0 |
| 2019 | $785 | $14,960 | $14,960 | $0 |
| 2018 | $789 | $14,960 | $14,960 | $0 |
| 2017 | $780 | $14,000 | $14,000 | $0 |
| 2016 | $635 | $11,200 | $11,200 | $0 |
| 2015 | $615 | $11,200 | $11,200 | $0 |
| 2014 | $617 | $11,200 | $11,200 | $0 |
| 2013 | -- | $0 | $0 | $0 |
Property History
| Date | Event | Price | List to Sale | Price per Sq Ft | Prior Sale |
|---|---|---|---|---|---|
| 02/02/2026 02/02/26 | Pending | -- | -- | -- | |
| 01/06/2026 01/06/26 | Price Changed | $369,900 | +0.5% | $117 / Sq Ft | |
| 01/06/2026 01/06/26 | For Sale | $368,000 | 0.0% | $116 / Sq Ft | |
| 11/22/2025 11/22/25 | Off Market | $368,000 | -- | -- | |
| 11/17/2025 11/17/25 | For Sale | $368,000 | -0.5% | $116 / Sq Ft | |
| 09/19/2025 09/19/25 | Sold | $369,900 | 0.0% | $117 / Sq Ft | View Prior Sale |
| 08/14/2025 08/14/25 | For Sale | $369,900 | -- | $117 / Sq Ft |
Purchase History
| Date | Type | Sale Price | Title Company |
|---|---|---|---|
| Warranty Deed | $369,900 | None Listed On Document | |
| Warranty Deed | -- | Miller Home Title | |
| Limited Warranty Deed | $240,800 | -- |
Mortgage History
| Date | Status | Loan Amount | Loan Type |
|---|---|---|---|
| Previous Owner | $300,440 | VA | |
| Previous Owner | $236,357 | FHA |
Source: MLS Now
MLS Number: 5172501
APN: 02-02-010-000-496
- 3982 Courtyard Dr
- 4513 Vineyard Dr
- 4497 Bellow Dr
- 3794 Freedom Place
- 3788 Freedom Place
- 3784 Freedom Place
- 3774 Freedom Place Unit A
- 3772 Freedom Place Unit B
- 3770 Freedom Place Unit C
- 3769 Freedom Place
- 1301 N Main St
- 110 Habant Dr
- 3768 Martins Run Dr
- 4887 Meadow Lark Dr
- 4031 Primrose Way
- 3502 Magnolia Dr
- 3633 Reserve Trail
- 4201 Meadow Lark Dr
- 1011 N Main St
- 3439 Morningside Way
Ask me questions while you tour the home.
