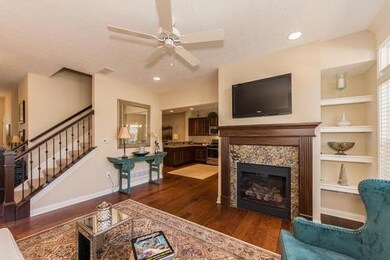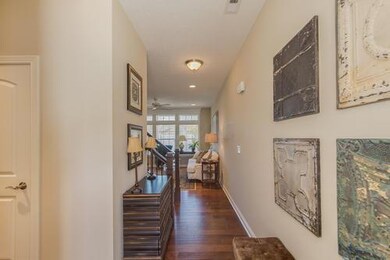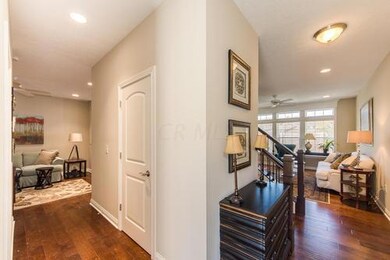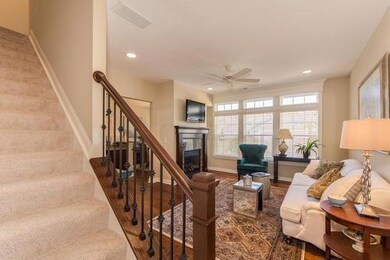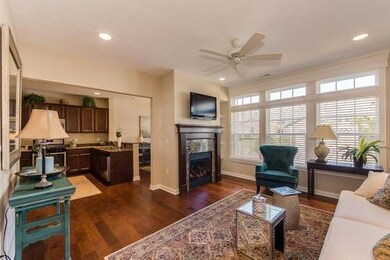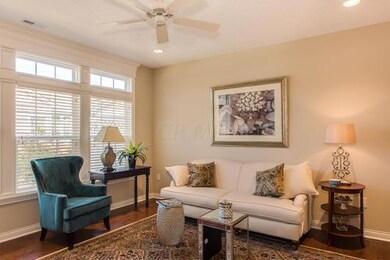
4657 Newport Loop W Grove City, OH 43123
Highlights
- Golf Club
- Newly Remodeled
- End Unit
- Fitness Center
- Clubhouse
- Community Pool
About This Home
As of January 2021This unit is next to Left end unit. Brand new custom built condo, located in prime Pinnacle location. The 1st flr with the exception of Laundry Rm will have engineered hardwood flrs. Spacious Great Room has 11 ft. ceilings, Gas Log fireplace & wall of windows. The gourmet kitchen has lots of cabinets, stainless steel appliances, ample counter space & is open to the Great Room, which is great for entertaining. There is also a spacious eating space located off the kitchen w/a wall of windows. Also off the kitchen is a room that can be used as a Den or Formal Dining Rm. Upstairs you will find an Owner's Ste. w/large bath. There are 2 additional spacious bdrms. The mechanical rm is located upstairs with extra space for storage. Oversized 2 car garage.
Last Agent to Sell the Property
Cutler Real Estate License #188071 Listed on: 07/09/2015

Last Buyer's Agent
Cynthia Fry
Coldwell Banker Realty License #2016003106

Property Details
Home Type
- Condominium
Est. Annual Taxes
- $5,439
Year Built
- Built in 2015 | Newly Remodeled
Lot Details
- End Unit
- 1 Common Wall
Parking
- 2 Car Attached Garage
Home Design
- Slab Foundation
- Vinyl Siding
- Stone Exterior Construction
Interior Spaces
- 1,849 Sq Ft Home
- 2-Story Property
- Gas Log Fireplace
- Insulated Windows
- Home Security System
- Laundry on main level
Kitchen
- Electric Range
- Microwave
- Dishwasher
Flooring
- Carpet
- Vinyl
Bedrooms and Bathrooms
- 3 Bedrooms
Outdoor Features
- Patio
Utilities
- Forced Air Heating and Cooling System
- Heating System Uses Gas
Listing and Financial Details
- Builder Warranty
Community Details
Overview
- Property has a Home Owners Association
- $478 Capital Contribution Fee
- Association fees include lawn care, insurance, sewer, trash, water, snow removal
- $90 HOA Transfer Fee
- Rickart Mgmt HOA
- On-Site Maintenance
Amenities
- Clubhouse
Recreation
- Golf Club
- Tennis Courts
- Community Basketball Court
- Fitness Center
- Community Pool
- Bike Trail
- Snow Removal
Ownership History
Purchase Details
Home Financials for this Owner
Home Financials are based on the most recent Mortgage that was taken out on this home.Purchase Details
Purchase Details
Home Financials for this Owner
Home Financials are based on the most recent Mortgage that was taken out on this home.Similar Homes in the area
Home Values in the Area
Average Home Value in this Area
Purchase History
| Date | Type | Sale Price | Title Company |
|---|---|---|---|
| Warranty Deed | $255,000 | Valmer Land Title Agency | |
| Interfamily Deed Transfer | -- | None Available | |
| Warranty Deed | $200,000 | Win Title Agency Llc |
Mortgage History
| Date | Status | Loan Amount | Loan Type |
|---|---|---|---|
| Open | $242,250 | New Conventional | |
| Previous Owner | $212,500 | New Conventional |
Property History
| Date | Event | Price | Change | Sq Ft Price |
|---|---|---|---|---|
| 01/04/2021 01/04/21 | Sold | $255,000 | 0.0% | $136 / Sq Ft |
| 11/13/2020 11/13/20 | Price Changed | $255,000 | +2.0% | $136 / Sq Ft |
| 10/23/2020 10/23/20 | For Sale | $249,900 | 0.0% | $133 / Sq Ft |
| 10/09/2020 10/09/20 | Pending | -- | -- | -- |
| 09/05/2020 09/05/20 | For Sale | $249,900 | +25.0% | $133 / Sq Ft |
| 07/26/2016 07/26/16 | Sold | $200,000 | -13.8% | $108 / Sq Ft |
| 06/26/2016 06/26/16 | Pending | -- | -- | -- |
| 07/08/2015 07/08/15 | For Sale | $231,900 | -- | $125 / Sq Ft |
Tax History Compared to Growth
Tax History
| Year | Tax Paid | Tax Assessment Tax Assessment Total Assessment is a certain percentage of the fair market value that is determined by local assessors to be the total taxable value of land and additions on the property. | Land | Improvement |
|---|---|---|---|---|
| 2024 | $5,439 | $105,110 | $22,750 | $82,360 |
| 2023 | $5,369 | $105,105 | $22,750 | $82,355 |
| 2022 | $5,284 | $75,750 | $13,130 | $62,620 |
| 2021 | $5,162 | $75,750 | $13,130 | $62,620 |
| 2020 | $5,142 | $75,750 | $13,130 | $62,620 |
| 2019 | $4,494 | $60,590 | $10,500 | $50,090 |
| 2018 | $5,295 | $60,590 | $10,500 | $50,090 |
| 2017 | $5,661 | $85,400 | $29,750 | $55,650 |
| 2016 | $0 | $0 | $0 | $0 |
| 2015 | -- | $0 | $0 | $0 |
Agents Affiliated with this Home
-
DeLena Ciamacco

Seller's Agent in 2021
DeLena Ciamacco
RE/MAX
(614) 882-6725
11 in this area
693 Total Sales
-
Clint Ford

Buyer's Agent in 2021
Clint Ford
Howard Hanna Real Estate Svcs
(614) 352-5645
103 in this area
245 Total Sales
-
Arthur Travis

Seller's Agent in 2016
Arthur Travis
Cutler Real Estate
(614) 296-2859
1 in this area
14 Total Sales
-
C
Buyer's Agent in 2016
Cynthia Fry
Coldwell Banker Realty
(740) 641-3031
Map
Source: Columbus and Central Ohio Regional MLS
MLS Number: 215024430
APN: 040-015507
- 4481 Newport Loop E
- 1589 Delcastle Loop
- 4605 Sahalee Dr
- 1454 Carnoustie Cir
- 4488 Grand Strand Dr
- 1652 Epic Way
- 4303 Waterside Place
- 1182 Carnoustie Cir
- 2362 Berry Hill Dr
- 4564 Pebble Beach Dr
- 4422 Marilyn Ct
- 4416 Marilyn Ct
- 4416 Marilyn Ct
- 4416 Marilyn Ct
- 4416 Marilyn Ct
- 1883 Caplinger Dr
- 1849 Stringtown Rd
- 4521 Marilyn Ct
- 1356 Scotsman Dr
- 1978 Bald Eagle Dr

