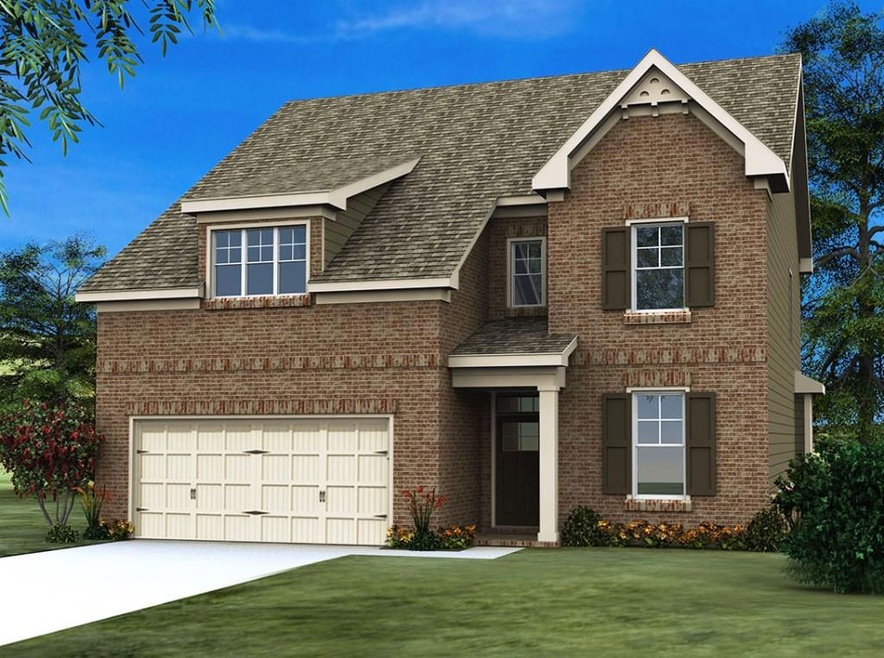
$399,900
- 3 Beds
- 2 Baths
- 1,940 Sq Ft
- 4847 Royal Dr
- Duluth, GA
MOVE-IN READY, FULLY RENOVATED & UPGRADED HOME IN SOUGHT-AFTER DULUTH! 3 BED 2 BATH SPLIT-LEVEL HOME LOCATED IN A QUIET, ESTABLISHED NEIGHBORHOOD. THIS HOME FEATURES A NEW ROOF, NEW WATER HEATER, NEW DRIVEWAY, NEW DOORS/WINDOWS, NEW LVP FLOORING, NEW AC UNIT, A FULLY RENOVATED KITCHEN WITH QUARTZ COUNTERTOPS & NEW STAINLESS STEEL APPLIANCES, AND BEAUTIFULLY UPGRADED BATHROOMS WITH NEW VANITIES,
Mohammad Zakir Sikder Chapman Hall Realtors Professionals
