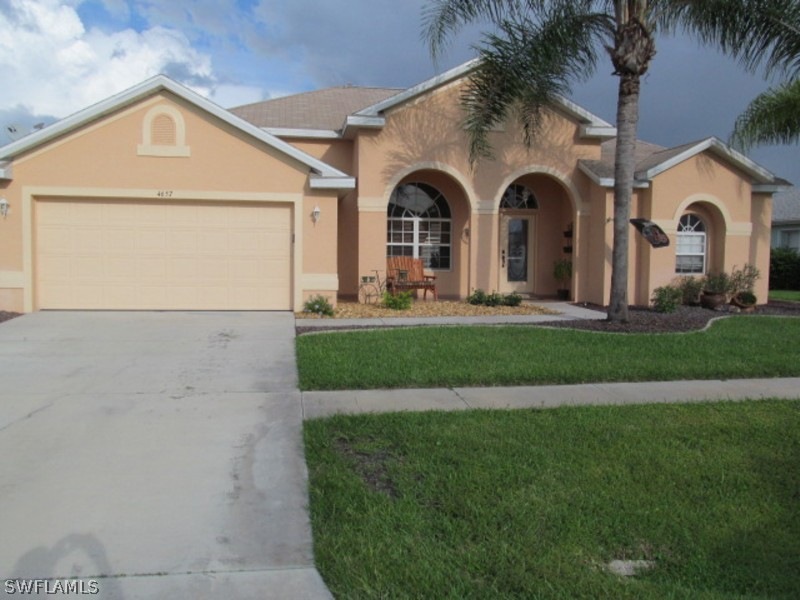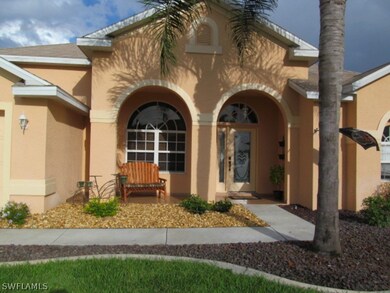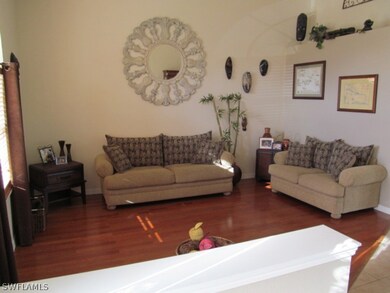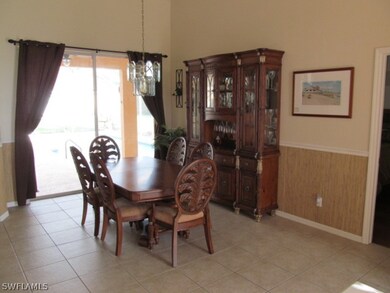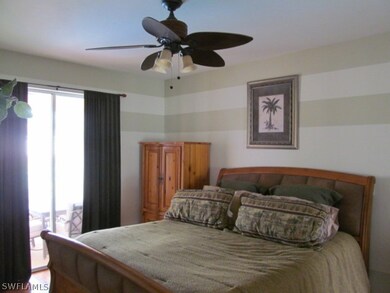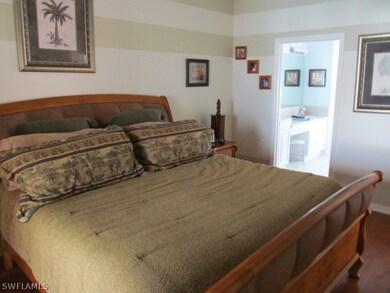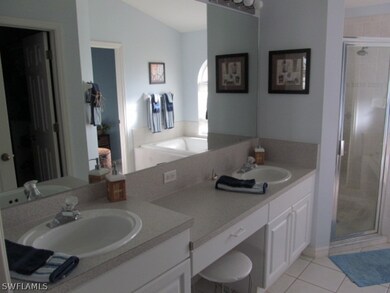
4657 Varsity Cir Lehigh Acres, FL 33971
Centennial NeighborhoodEstimated Value: $356,000 - $544,000
Highlights
- Concrete Pool
- Cathedral Ceiling
- Formal Dining Room
- Gated Community
- Wood Flooring
- Porch
About This Home
As of August 2014***TAKING BACK-UP OFFERS***This gorgeous move-in ready custom built pool home located in the beautiful gated community of Varsity Lakes features 4 bedrooms & 2 bathrooms with 2047 sq. ft. of living area, a spacious kitchen and lots of cabinet space and pantry, the laundry room also has additional cabinets for storage. The master bedroom has glass sliders leading out to lanai & pool area. The master bathroom has dual sinks with built-in makeup vanity and a separate garden tub & shower. There are ceiling fans in the bedrooms, living & family rooms, tile flooring in kitchen, bathrooms, laundry room, & family room and glued down real wood floors in the bedrooms & living room. The family room has been wired for surround sound & a tile backsplash behind kitchen counters completes the interior of this beautiful home. The pool & impeccably designed landscaping make this a home you may never want to leave. Call today for your private showing. ***AGENTS: SEE CONFIDENTIAL COMMENTS FOR ADDITIONAL INFO***
Last Agent to Sell the Property
Coldwell Banker Preferred Properties License #258016369 Listed on: 07/02/2014

Last Buyer's Agent
Richard Yadon
Home Details
Home Type
- Single Family
Est. Annual Taxes
- $1,531
Year Built
- Built in 2003
Lot Details
- 7,841 Sq Ft Lot
- Lot Dimensions are 75 x 105 x 75 x 105
- West Facing Home
- Fenced
- Rectangular Lot
- Sprinkler System
- Property is zoned Rs-1
HOA Fees
- $47 Monthly HOA Fees
Parking
- 2 Car Attached Garage
- Garage Door Opener
Home Design
- Shingle Roof
- Stucco
Interior Spaces
- 2,047 Sq Ft Home
- 1-Story Property
- Furnished or left unfurnished upon request
- Wired For Sound
- Cathedral Ceiling
- Ceiling Fan
- Single Hung Windows
- Formal Dining Room
- Washer and Dryer Hookup
Kitchen
- Eat-In Kitchen
- Range
- Microwave
- Ice Maker
- Dishwasher
- Kitchen Island
Flooring
- Wood
- Tile
Bedrooms and Bathrooms
- 4 Bedrooms
- Split Bedroom Floorplan
- Walk-In Closet
- 2 Full Bathrooms
- Dual Sinks
- Bathtub
- Separate Shower
Home Security
- Security Gate
- Fire and Smoke Detector
Pool
- Concrete Pool
- In Ground Pool
- Screen Enclosure
- Pool Equipment or Cover
Outdoor Features
- Open Patio
- Porch
Utilities
- Central Heating and Cooling System
- Underground Utilities
- Cable TV Available
Listing and Financial Details
- Assessor Parcel Number 28-44-26-21-0000H.0080
Community Details
Overview
- Association fees include road maintenance, street lights
- Association Phone (239) 277-0112
- Varsity Lakes Subdivision
Security
- Card or Code Access
- Gated Community
Ownership History
Purchase Details
Home Financials for this Owner
Home Financials are based on the most recent Mortgage that was taken out on this home.Purchase Details
Home Financials for this Owner
Home Financials are based on the most recent Mortgage that was taken out on this home.Purchase Details
Home Financials for this Owner
Home Financials are based on the most recent Mortgage that was taken out on this home.Similar Homes in Lehigh Acres, FL
Home Values in the Area
Average Home Value in this Area
Purchase History
| Date | Buyer | Sale Price | Title Company |
|---|---|---|---|
| Monge Michel | $210,000 | Liberty Title & Escrow Co | |
| Larocco Scott A | -- | Title Professionals Of Fl | |
| Larocco Scott | $190,400 | -- |
Mortgage History
| Date | Status | Borrower | Loan Amount |
|---|---|---|---|
| Open | Monge Michael | $256,800 | |
| Closed | Monge Michael | $181,659 | |
| Closed | Monge Michel | $30,000 | |
| Closed | Monge Michel | $206,204 | |
| Closed | Monge Michel | $206,196 | |
| Previous Owner | Larocco Scott A | $40,000 | |
| Previous Owner | Larocco Scott A | $207,200 | |
| Previous Owner | Larocco Scott | $40,000 | |
| Previous Owner | Larocco Scott | $170,000 | |
| Closed | Larocco Scott A | $15,000 |
Property History
| Date | Event | Price | Change | Sq Ft Price |
|---|---|---|---|---|
| 08/29/2014 08/29/14 | Sold | $210,000 | -4.1% | $103 / Sq Ft |
| 07/30/2014 07/30/14 | Pending | -- | -- | -- |
| 07/02/2014 07/02/14 | For Sale | $219,000 | -- | $107 / Sq Ft |
Tax History Compared to Growth
Tax History
| Year | Tax Paid | Tax Assessment Tax Assessment Total Assessment is a certain percentage of the fair market value that is determined by local assessors to be the total taxable value of land and additions on the property. | Land | Improvement |
|---|---|---|---|---|
| 2024 | $2,543 | $187,039 | -- | -- |
| 2023 | $2,543 | $181,591 | $0 | $0 |
| 2022 | $2,666 | $176,302 | $0 | $0 |
| 2021 | $2,599 | $218,279 | $27,807 | $190,472 |
| 2020 | $2,570 | $168,804 | $0 | $0 |
| 2019 | $2,528 | $165,009 | $0 | $0 |
| 2018 | $2,512 | $161,932 | $0 | $0 |
| 2017 | $2,496 | $158,601 | $0 | $0 |
| 2016 | $2,436 | $182,392 | $13,804 | $168,588 |
| 2015 | $2,347 | $165,284 | $13,659 | $151,625 |
| 2014 | -- | $155,693 | $12,890 | $142,803 |
| 2013 | -- | $137,918 | $9,378 | $128,540 |
Agents Affiliated with this Home
-
Russell Losh
R
Seller's Agent in 2014
Russell Losh
Coldwell Banker Preferred Properties
34 Total Sales
-
R
Buyer's Agent in 2014
Richard Yadon
Map
Source: Florida Gulf Coast Multiple Listing Service
MLS Number: 214037424
APN: 28-44-26-L1-0000H.0080
- 4644 Varsity Cir
- 4900 Bygone St Unit 14
- 4903 Bygone St
- 4591 Diploma Ct
- 4911 Bywood St
- 1500 Fieldhouse Ct
- 4560 Varsity Cir
- 4556 Varsity Cir
- 1117 Carl Ave
- 1114 Carl Ave
- 5113 Balmer St
- 821 Carlfield Ave
- 5109 Balmer St
- 1003 Casino Ave
- 4909 Berryman St
- 821 Casino Ave
- 1108 Chapel Ave
- 4920 Brookfield St
- 907 Chaplin Ave
- 704 John Ave N
- 4657 Varsity Cir
- 4653 Varsity Cir
- 4661 Varsity Cir
- 1529 Education Ct
- 1533 Education Ct
- 4649 Varsity Cir
- 4665 Varsity Cir
- 1525 Education Ct
- 4656 Varsity Cir
- 1537 Education Ct
- 4652 Varsity Cir
- 4660 Varsity Cir
- 1521 Education Ct
- 4648 Varsity Cir
- 4669 Varsity Cir
- 4645 Varsity Cir
- 1541 Education Ct
- 4644 Varsity Cir Unit 36
- 1528 Education Ct
