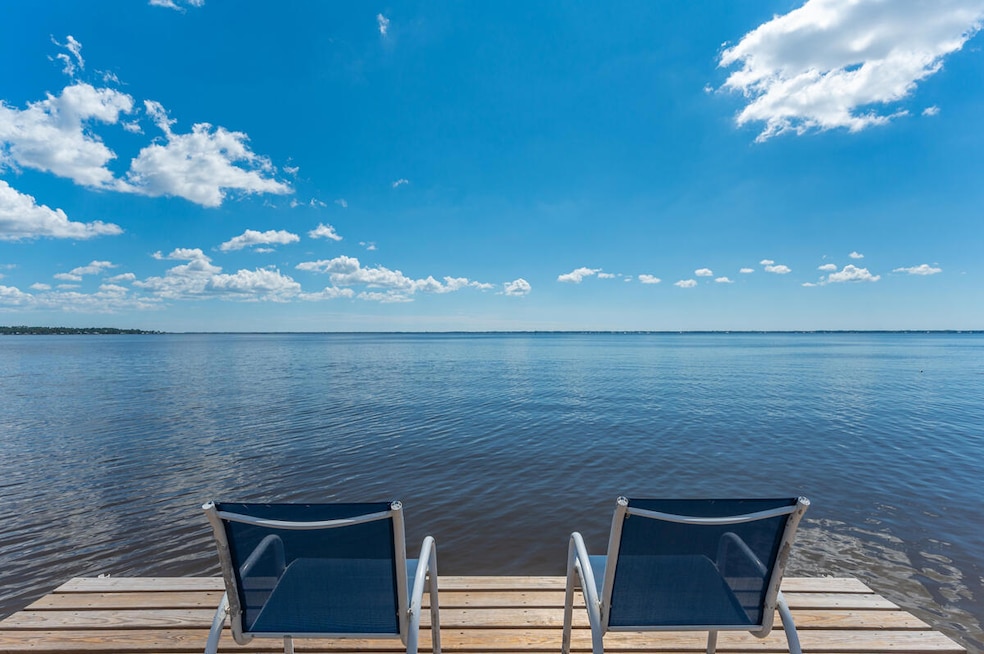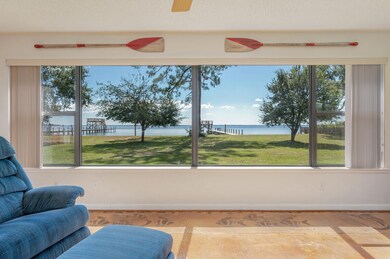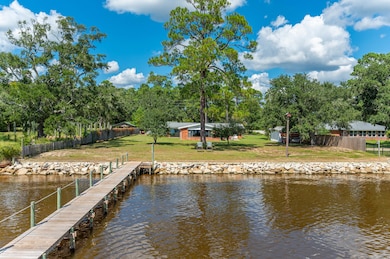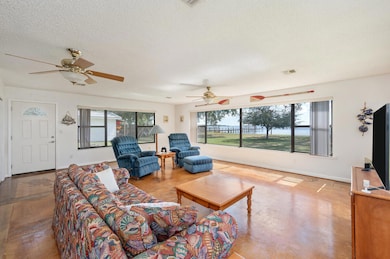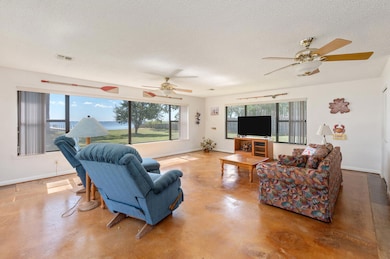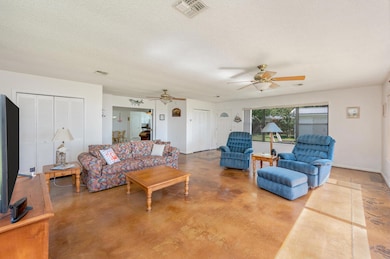4658 County Highway 83a W Freeport, FL 32439
Estimated payment $6,637/month
Highlights
- Docks
- Home fronts a seawall
- Boat Slip
- Freeport Middle School Rated A-
- Boat Lift
- Cathedral Ceiling
About This Home
If you love Fishin', Swimmin', Boatin' & Relaxin', you have found it all here! Rare Bayfront property with 130' on the Bay & 270' in depth, Owner Financing is a possibility, with Seller's approval. This fully bricked home has been meticulously maintained & loved. It features a breathtaking view of Choctawhatchee Bay from the spacious Family Rm, brick fireplace, tile & decorative stamped concrete floors, vaulted ceilings & more. There is an attached carport, a detached garage for cars or boats, & a storage building in the backyard for equipment & water toys! Dock is 120' in length w/boat lift, fish cleaning station & shower. Vinyl seawall & rip rap. Sunsets to the Western Sky from the 10'x14' Sundeck are incredible & unforgettable! Take a look at this Bayfront Delight!
Home Details
Home Type
- Single Family
Est. Annual Taxes
- $750
Year Built
- Built in 1968
Lot Details
- 0.81 Acre Lot
- Lot Dimensions are 130 x 270
- Home fronts a seawall
- Property fronts an intracoastal waterway
- Property Fronts a Bay or Harbor
- Property fronts a county road
- Partially Fenced Property
- Interior Lot
- Level Lot
- Cleared Lot
- Property is zoned County, Unrestricted
Parking
- 2 Car Detached Garage
- 2 Attached Carport Spaces
Home Design
- Brick Exterior Construction
- Slab Foundation
- Frame Construction
- Metal Roof
- Vinyl Trim
Interior Spaces
- 2,269 Sq Ft Home
- 1-Story Property
- Woodwork
- Cathedral Ceiling
- Ceiling Fan
- Recessed Lighting
- Fireplace
- Window Treatments
- Family Room
- Den
- Fire and Smoke Detector
Kitchen
- Breakfast Bar
- Walk-In Pantry
- Electric Oven or Range
- Self-Cleaning Oven
- Cooktop
- Microwave
- Ice Maker
- Dishwasher
Flooring
- Painted or Stained Flooring
- Tile
Bedrooms and Bathrooms
- 3 Bedrooms
- 2 Full Bathrooms
- Cultured Marble Bathroom Countertops
- Shower Only
Outdoor Features
- Outdoor Shower
- Bulkhead
- Rip-Rap
- Boat Lift
- Boat Slip
- Docks
- Shed
- Rain Gutters
- Porch
Location
- Flood Insurance May Be Required
Schools
- Freeport Elementary And Middle School
- Freeport High School
Utilities
- Central Heating and Cooling System
- Electric Water Heater
- Phone Available
- Cable TV Available
Community Details
- Metes And Bounds Subdivision
Listing and Financial Details
- Assessor Parcel Number 32-1S-19-23000-008-0020
Map
Home Values in the Area
Average Home Value in this Area
Tax History
| Year | Tax Paid | Tax Assessment Tax Assessment Total Assessment is a certain percentage of the fair market value that is determined by local assessors to be the total taxable value of land and additions on the property. | Land | Improvement |
|---|---|---|---|---|
| 2024 | $750 | $121,961 | -- | -- |
| 2023 | $750 | $118,409 | $0 | $0 |
| 2022 | $739 | $114,960 | $0 | $0 |
| 2021 | $745 | $111,612 | $0 | $0 |
| 2020 | $757 | $256,126 | $170,722 | $85,404 |
| 2019 | $729 | $107,596 | $0 | $0 |
| 2018 | $714 | $105,590 | $0 | $0 |
| 2017 | $697 | $103,418 | $0 | $0 |
| 2016 | $685 | $101,291 | $0 | $0 |
| 2015 | $690 | $100,587 | $0 | $0 |
| 2014 | $693 | $99,789 | $0 | $0 |
Property History
| Date | Event | Price | List to Sale | Price per Sq Ft |
|---|---|---|---|---|
| 10/24/2024 10/24/24 | For Sale | $1,249,900 | -- | $551 / Sq Ft |
Purchase History
| Date | Type | Sale Price | Title Company |
|---|---|---|---|
| Quit Claim Deed | $10,000 | -- |
Source: Emerald Coast Association of REALTORS®
MLS Number: 961713
APN: 32-1S-19-23000-008-0020
- 4560 County Highway 83a W
- 101 Bay Breeze Dr
- 195 Alden Ln
- 65 Celestial Cir
- 0 County Highway 83a
- 320 Constellation Ave
- lot 24 Alden Ln
- 4279 County Hwy 83a W
- Lot 6 & 7 Alden Ln
- 242 Constellation Ave
- 51 Alden Ln
- 0 Island Grove Dr
- 0 Bayview Dr
- 245 Island Grove Dr
- 16 Acres Beatrice Point Rd
- 346 Beatrice Point Rd
- 109 Lumen Loop
- 33 Eagle Place
- 231 Lumen Loop
- 62 Lumen Loop
- 35 Bay Breeze Dr
- 2069 County Highway 83a E
- 53 State St
- 40 Horseshoe Ln
- 179 Beaver Trail Dr
- 93 Eagles Nest Dr
- 205 Hammock Trail E
- 429 This Way
- 24 Mozart Ln
- 36 Dickens Dr
- 435 Encore Way Unit 3304.1411793
- 435 Encore Way Unit 3204.1411797
- 435 Encore Way Unit 3205.1411794
- 34 Ramsey Branch Rd
- 610 Riverwalk Cir
- 554 Camellia Ct
- 147 Bradford Ct
- 526 Camellia Ct
- 170 Bradford Ct
- 88 Cool Breeze Loop
