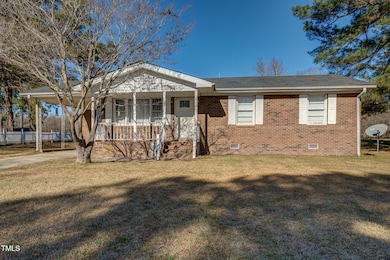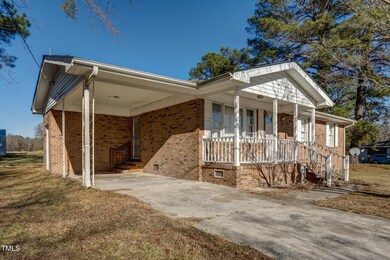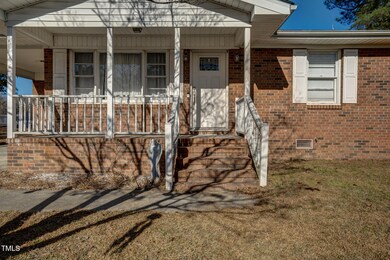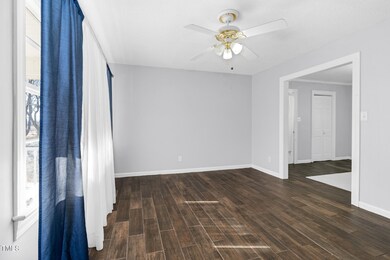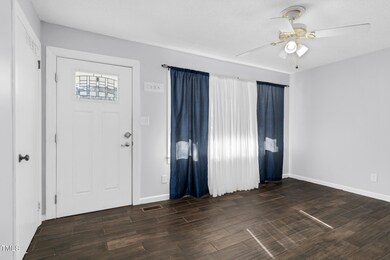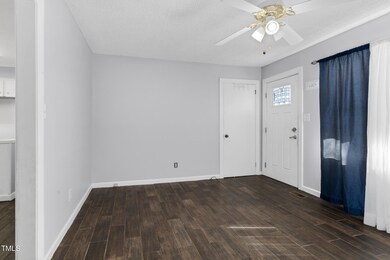
4658 Davistown-Mercer Rd Pinetops, NC 27864
Highlights
- Ranch Style House
- Brick Veneer
- Central Air
- No HOA
- Tile Flooring
- Heating System Uses Gas
About This Home
As of February 2025Updated All Brick 3 Bed, 1 Bath home featuring NEW Paint, NEW Carpet, Updated Fixtures, Large Updated Kitchen, Beautiful Tile Floors throughout Living area, Laundry room, Covered Front Porch, Carport, additional outside storage room and a Paved Driveway!!!
Last Agent to Sell the Property
Moorefield Real Estate LLC License #289209 Listed on: 12/24/2024
Last Buyer's Agent
Non Member
Non Member Office
Home Details
Home Type
- Single Family
Est. Annual Taxes
- $602
Year Built
- Built in 1973
Lot Details
- 0.45 Acre Lot
Home Design
- Ranch Style House
- Brick Veneer
- Brick Foundation
- Shingle Roof
Interior Spaces
- 1,055 Sq Ft Home
- Basement
- Crawl Space
Flooring
- Carpet
- Tile
Bedrooms and Bathrooms
- 3 Bedrooms
- 1 Full Bathroom
Parking
- 1 Parking Space
- 1 Carport Space
Schools
- Gw Carver Elementary School
- Edgecombe County Schools Middle School
- Southwest Edgecombe High School
Utilities
- Central Air
- Heating System Uses Gas
- Septic Tank
Community Details
- No Home Owners Association
Listing and Financial Details
- Assessor Parcel Number 379661238300
Ownership History
Purchase Details
Home Financials for this Owner
Home Financials are based on the most recent Mortgage that was taken out on this home.Purchase Details
Purchase Details
Similar Homes in Pinetops, NC
Home Values in the Area
Average Home Value in this Area
Purchase History
| Date | Type | Sale Price | Title Company |
|---|---|---|---|
| Warranty Deed | $154,000 | None Listed On Document | |
| Warranty Deed | $154,000 | None Listed On Document | |
| Warranty Deed | $74,000 | -- | |
| Deed | -- | -- |
Mortgage History
| Date | Status | Loan Amount | Loan Type |
|---|---|---|---|
| Open | $138,600 | New Conventional | |
| Closed | $138,600 | New Conventional | |
| Previous Owner | $68,607 | FHA |
Property History
| Date | Event | Price | Change | Sq Ft Price |
|---|---|---|---|---|
| 02/28/2025 02/28/25 | Sold | $154,000 | -2.8% | $146 / Sq Ft |
| 01/18/2025 01/18/25 | Pending | -- | -- | -- |
| 12/24/2024 12/24/24 | For Sale | $158,500 | -- | $150 / Sq Ft |
Tax History Compared to Growth
Tax History
| Year | Tax Paid | Tax Assessment Tax Assessment Total Assessment is a certain percentage of the fair market value that is determined by local assessors to be the total taxable value of land and additions on the property. | Land | Improvement |
|---|---|---|---|---|
| 2024 | $958 | $0 | $0 | $0 |
| 2023 | $798 | $0 | $0 | $0 |
| 2022 | $798 | $0 | $0 | $0 |
| 2021 | $798 | $0 | $0 | $0 |
| 2020 | $778 | $0 | $0 | $0 |
| 2019 | $778 | $0 | $0 | $0 |
| 2018 | $824 | $0 | $0 | $0 |
| 2017 | $82,367 | $0 | $0 | $0 |
| 2016 | $829 | $0 | $0 | $0 |
| 2015 | $80,759 | $0 | $0 | $0 |
| 2014 | $76,886 | $0 | $0 | $0 |
Agents Affiliated with this Home
-
Adam Bartholomew

Seller's Agent in 2025
Adam Bartholomew
Moorefield Real Estate LLC
(252) 544-1031
340 Total Sales
-
N
Buyer's Agent in 2025
Non Member
Non Member Office
Map
Source: Doorify MLS
MLS Number: 10068273
APN: 3796-61-2383-00
- 5695 Nc 43 N
- 161 N Benbro
- 72 Shady Lake Dr
- 109 N Edgewood Dr
- 201 Van St
- 0 N 2nd St
- 5635 McKendree Church Rd
- N N 2nd St
- Lot 5 N 2nd St
- 0 N Carolina 124 Unit 22098344
- 0 N Carolina 43
- 203 E Irwin St
- Nc 42-43 N Carolina 42
- 7935 N Carolina 43
- 131 Putters Ln
- 308 S 2nd St
- Lt 4 Sec 2 Craftwoods Subd
- 201 N 4th St
- 1321 Bynum Farm Rd
- 10248 N Carolina 43

