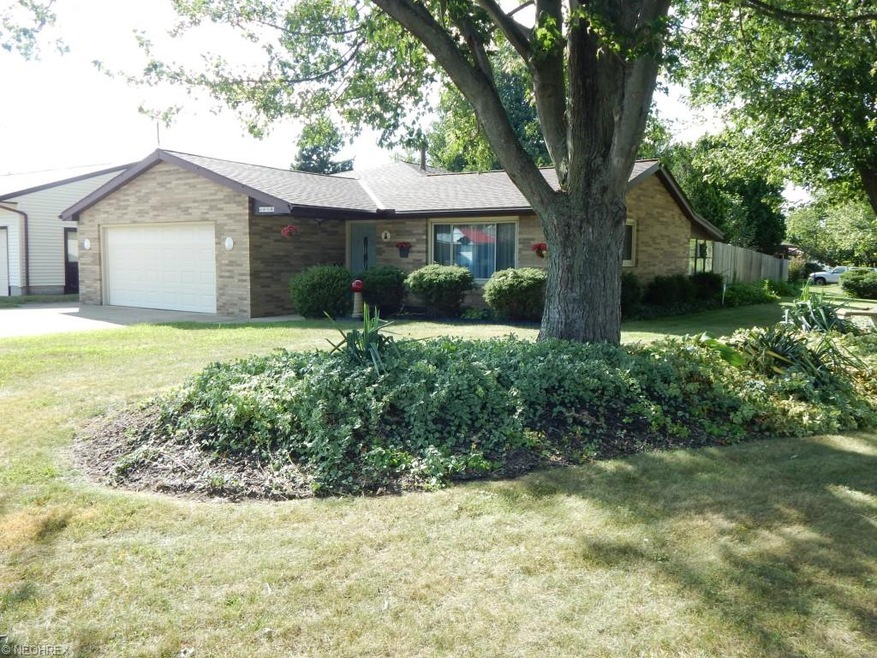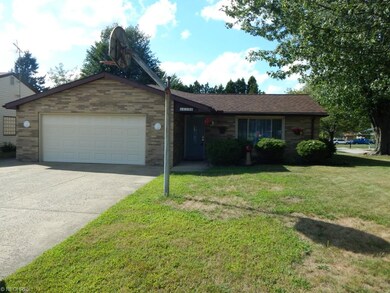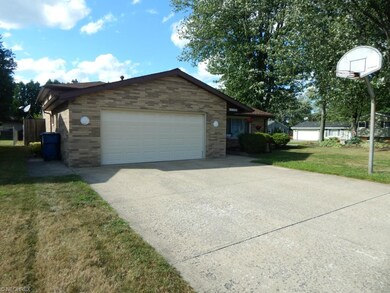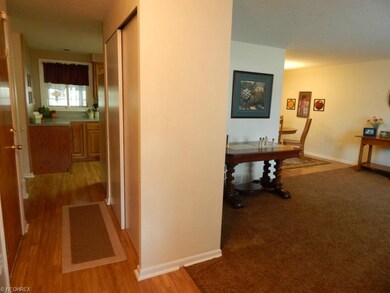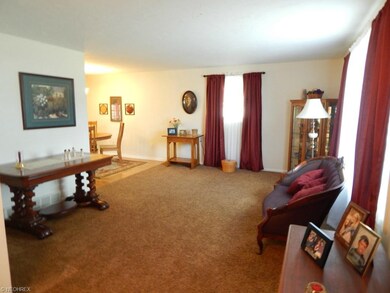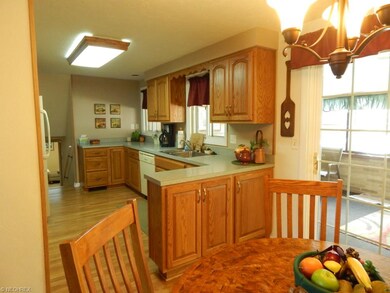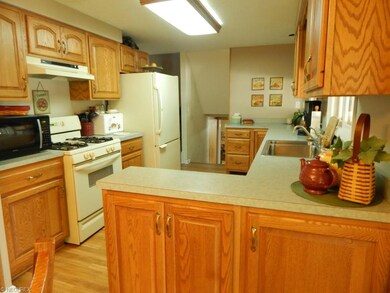
46580 Middle Ridge Rd Amherst, OH 44001
Estimated Value: $241,487 - $290,000
Highlights
- Corner Lot
- 2 Car Attached Garage
- Property is Fully Fenced
- Enclosed patio or porch
- Forced Air Heating and Cooling System
About This Home
As of July 2016Wonderful Amherst home! This home offers 3 large bedrooms and a full updated bathroom on the second level. A large foyer, living room, dining room and bright airy kitchen on the main level. The family room, laundry room and updated half bath are located on the lower level. There is a fantastic sun room off the dining room that will lead you to the fully fenced yard. The landscape is absolutely beautiful. There are fantastic flower beds filled with perennials. There is a large paver patio off the sun room and a second patio was just added in the past 2 years. There is a portion of privacy fence that slides open to allow access for parking a R/V or boat. All appliances stay with this home. You will not run out of room for storage with the enormous crawl space that is easy to access. This home has had several upgrades completed. In the last 5 years the home has received a new roof, new vinyl windows, new gutters and down spouts. Also both bathrooms were updated. In the last 4 years the home had new laminate flooring in the kitchen and dining room installed. And new carpet on the main level and lower level. A new hot water tank was installed within the last 2 years. There is also a brand new sump pump. And brand new carpet in the sunroom. Pride in ownership will show throughout this entire home. It has been impeccably maintained inside and out. Nothing to do but move in and make yourself at home. A one year home warranty is included.
Last Agent to Sell the Property
Howard Hanna License #2014000877 Listed on: 08/20/2015

Home Details
Home Type
- Single Family
Est. Annual Taxes
- $2,266
Year Built
- Built in 1965
Lot Details
- 9,148 Sq Ft Lot
- Property is Fully Fenced
- Privacy Fence
- Wood Fence
- Corner Lot
Parking
- 2 Car Attached Garage
Home Design
- Split Level Home
- Brick Exterior Construction
- Asphalt Roof
Interior Spaces
- 2,260 Sq Ft Home
- 2-Story Property
Kitchen
- Range
- Microwave
- Dishwasher
- Disposal
Bedrooms and Bathrooms
- 3 Bedrooms
Laundry
- Dryer
- Washer
Finished Basement
- Walk-Out Basement
- Sump Pump
- Crawl Space
Outdoor Features
- Enclosed patio or porch
Utilities
- Forced Air Heating and Cooling System
- Heating System Uses Gas
Community Details
- Thornbriar Subdivision #1 Community
Listing and Financial Details
- Assessor Parcel Number 05-00-036-107-012
Ownership History
Purchase Details
Home Financials for this Owner
Home Financials are based on the most recent Mortgage that was taken out on this home.Purchase Details
Home Financials for this Owner
Home Financials are based on the most recent Mortgage that was taken out on this home.Similar Homes in Amherst, OH
Home Values in the Area
Average Home Value in this Area
Purchase History
| Date | Buyer | Sale Price | Title Company |
|---|---|---|---|
| Rosecrans Alexandra M | $67,000 | First Nationwide Title | |
| Dunlap John S | $118,000 | Midland Title |
Mortgage History
| Date | Status | Borrower | Loan Amount |
|---|---|---|---|
| Open | Rosecrans Alexandra M | $113,600 | |
| Previous Owner | Dunlap John S | $120,250 | |
| Previous Owner | Dunlap John S | $15,250 | |
| Previous Owner | Dunlap John S | $122,400 | |
| Previous Owner | Dunlap John S | $134,800 | |
| Previous Owner | Dunlap John S | $147,000 | |
| Previous Owner | Dunlap John S | $148,800 | |
| Previous Owner | Dunlap John S | $112,100 |
Property History
| Date | Event | Price | Change | Sq Ft Price |
|---|---|---|---|---|
| 07/27/2016 07/27/16 | Sold | $142,000 | -6.0% | $63 / Sq Ft |
| 04/03/2016 04/03/16 | Pending | -- | -- | -- |
| 08/20/2015 08/20/15 | For Sale | $151,000 | -- | $67 / Sq Ft |
Tax History Compared to Growth
Tax History
| Year | Tax Paid | Tax Assessment Tax Assessment Total Assessment is a certain percentage of the fair market value that is determined by local assessors to be the total taxable value of land and additions on the property. | Land | Improvement |
|---|---|---|---|---|
| 2024 | $3,238 | $80,182 | $10,231 | $69,951 |
| 2023 | $2,802 | $58,478 | $9,233 | $49,245 |
| 2022 | $2,686 | $58,478 | $9,233 | $49,245 |
| 2021 | $2,693 | $58,478 | $9,233 | $49,245 |
| 2020 | $2,449 | $47,200 | $7,450 | $39,750 |
| 2019 | $2,415 | $47,510 | $7,450 | $40,060 |
| 2018 | $2,292 | $47,510 | $7,450 | $40,060 |
| 2017 | $2,157 | $39,620 | $5,630 | $33,990 |
| 2016 | $1,694 | $39,620 | $5,630 | $33,990 |
| 2015 | $1,685 | $39,620 | $5,630 | $33,990 |
| 2014 | $1,788 | $41,360 | $5,880 | $35,480 |
| 2013 | $1,794 | $41,360 | $5,880 | $35,480 |
Agents Affiliated with this Home
-
Jennifer Hite

Seller's Agent in 2016
Jennifer Hite
Howard Hanna
(440) 864-4844
17 in this area
114 Total Sales
-
Greg Erlanger

Buyer's Agent in 2016
Greg Erlanger
Keller Williams Citywide
(440) 892-2211
55 in this area
3,844 Total Sales
Map
Source: MLS Now
MLS Number: 3740925
APN: 05-00-036-107-012
- V/L Middle Ridge Rd
- 440 Ravenglass Blvd
- 324 Buttermere Ln Unit 324
- 46320 Middle Ridge Rd
- 1055 Royal Dr
- 713 Westpointe Dr
- 118 Ambleside Way
- 1134 Lancer Dr
- 132 Foresthill Dr
- 0 Middle Ridge Rd Unit 5102632
- 619 West St
- 611 West St
- 116 Idlewood Dr
- 616 Coventry Place
- 360 Taylor St
- 2408 Merriment Dr
- 301 Church St
- 2176 Myla Way
- 2180 Myla Way
- 2184 Myla Way
- 46580 Middle Ridge Rd
- 46600 Middle Ridge Rd
- 816 Woodhaven Dr
- 827 Woodhaven Dr
- 46610 Middle Ridge Rd
- 808 Woodhaven Dr
- 815 Woodhaven Dr
- 46560 Middle Ridge Rd
- 502 Seaton Ct
- 46620 Middle Ridge Rd
- 902 Michael Ln
- 901 Michael Ln
- 807 Woodhaven Dr
- 46575 Middle Ridge Rd
- 506 Seaton Ct
- 46550 Middle Ridge Rd
- 46630 Middle Ridge Rd
- 46555 Middle Ridge Rd
- 801 Woodhaven Dr
- 770 Woodhaven Dr
