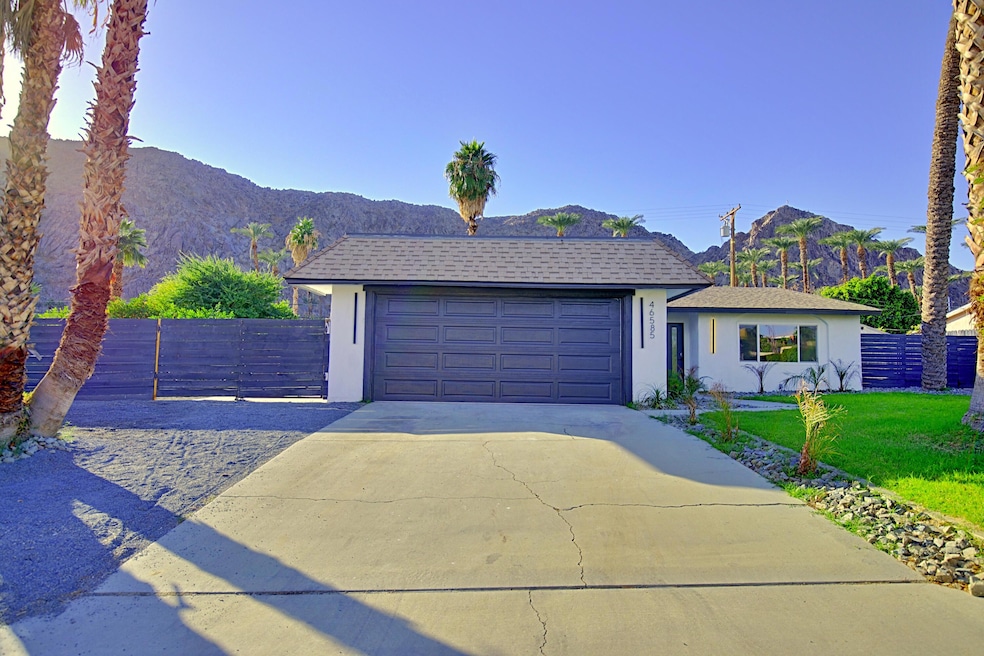46585 Washington St La Quinta, CA 92253
Estimated payment $3,875/month
Highlights
- In Ground Pool
- 2 Car Attached Garage
- Tile Flooring
- Panoramic View
- Living Room
- 1-Story Property
About This Home
Welcome to your dream oasis nestled in the highly coveted Point Happy subdivision of La Quinta! This stunning, fully remodeled three-bedroom, two-bath home seamlessly combines contemporary luxury with tranquil outdoor living, offering the perfect sanctuary for relaxation and entertaining.Step inside to discover an inviting open floor plan illuminated by abundant natural light pouring through expansive windows that showcase breathtaking panoramic mountain vistas. The interior boasts brand-new flooring, sleek quartz countertops, and custom-crafted kitchen cabinets that elevate both style and functionality. Freshly painted walls and modernized bathrooms contribute to a crisp, contemporary ambiance throughout the home.Enjoy seamless indoor-outdoor living with your private backyard paradise--featuring a sparkling pool and soothing spa, ideal for unwinding after a long day or hosting lively gatherings under the sun. The lush, meticulously maintained yard provides a peaceful retreat where you can savor California's beautiful weather year-round.Situated in a prime location, this home is just moments from excellent restaurants, boutique shopping, and top-rated schools--perfect for families, professionals, or anyone seeking a vibrant yet serene lifestyle. Move-in ready and thoughtfully upgraded, this property offers the ideal combination of comfort, style, and convenience.Don't miss your chance to own this exceptional La Quinta home. Schedule a showing today and experience firsthand the perfect blend of luxury, tranquility, and community!
Home Details
Home Type
- Single Family
Est. Annual Taxes
- $6,539
Year Built
- Built in 1972
Lot Details
- 9,147 Sq Ft Lot
- Sprinkler System
Property Views
- Panoramic
- Mountain
Interior Spaces
- 1,577 Sq Ft Home
- 1-Story Property
- Ceiling Fan
- Living Room
- Dining Room
- Tile Flooring
Bedrooms and Bathrooms
- 3 Bedrooms
Parking
- 2 Car Attached Garage
- Garage Door Opener
- Driveway
Pool
- In Ground Pool
- Heated Spa
- In Ground Spa
- Outdoor Pool
Utilities
- Central Heating and Cooling System
Community Details
- Highland Palms Subdivision
- Planned Unit Development
Listing and Financial Details
- Assessor Parcel Number 643182016
Map
Home Values in the Area
Average Home Value in this Area
Tax History
| Year | Tax Paid | Tax Assessment Tax Assessment Total Assessment is a certain percentage of the fair market value that is determined by local assessors to be the total taxable value of land and additions on the property. | Land | Improvement |
|---|---|---|---|---|
| 2025 | $6,539 | $489,600 | $285,600 | $204,000 |
| 2023 | $6,539 | $149,306 | $49,761 | $99,545 |
| 2022 | $2,442 | $146,380 | $48,786 | $97,594 |
| 2021 | $2,336 | $143,511 | $47,830 | $95,681 |
| 2020 | $2,297 | $142,040 | $47,340 | $94,700 |
| 2019 | $2,251 | $139,256 | $46,412 | $92,844 |
| 2018 | $2,199 | $136,526 | $45,502 | $91,024 |
| 2017 | $2,262 | $133,850 | $44,610 | $89,240 |
| 2016 | $2,231 | $131,227 | $43,736 | $87,491 |
| 2015 | $2,235 | $129,258 | $43,080 | $86,178 |
| 2014 | $2,204 | $126,728 | $42,237 | $84,491 |
Property History
| Date | Event | Price | Change | Sq Ft Price |
|---|---|---|---|---|
| 07/17/2025 07/17/25 | Price Changed | $625,000 | -7.4% | $396 / Sq Ft |
| 07/07/2025 07/07/25 | For Sale | $675,000 | +88.5% | $428 / Sq Ft |
| 01/25/2024 01/25/24 | Sold | $358,000 | +43.2% | $227 / Sq Ft |
| 01/12/2024 01/12/24 | Pending | -- | -- | -- |
| 01/01/2024 01/01/24 | For Sale | $250,000 | -- | $159 / Sq Ft |
Purchase History
| Date | Type | Sale Price | Title Company |
|---|---|---|---|
| Grant Deed | $370,000 | Pacific Coast Title | |
| Grant Deed | $358,000 | Equity Title |
Mortgage History
| Date | Status | Loan Amount | Loan Type |
|---|---|---|---|
| Open | $400,000 | New Conventional |
Source: California Desert Association of REALTORS®
MLS Number: 219132404
APN: 643-182-016
- 46614 Bradshaw Trail
- 78310 Crestview Terrace
- 46629 Arapahoe Unit A
- 46560 Arapahoe Unit A
- 46638 Arapahoe Unit B
- 46552 Arapahoe
- 46631 Arapahoe Unit B
- 46621 Arapahoe Unit A
- 78225 Cortez Ln Unit 182
- 78200 Cortez Ln Unit 149
- 78200 Cortez Ln Unit 145
- 46510 Arapahoe
- 78205 Cortez Ln Unit 177
- 78125 Cabrillo Ln Unit 25
- 46750 Mountain Cove Dr Unit 21
- 46750 Mountain Cove Dr Unit 23
- 46855 Mountain Cove Dr Unit 84
- 77804 Cherokee Rd
- 77825 Cottonwood Cove
- 78975 Dulce Del Mar
- 78390 Cameo Dunes Place
- 46890 Highland Palms Dr
- 78560 Arapahoe
- 46644 Arapahoe Unit A
- 78225 Cabrillo Ln Unit 105
- 78225 Cortez Ln Unit 181
- 47005 Via Antibes
- 78155 Cabrillo Ln Unit 39
- 78155 Cabrillo Ln Unit 37
- 46594 Arapahoe
- 78775 Dulce Del Mar
- 47355 Via Ravenna
- 46596 Arapahoe
- 78130 Cortez Ln Unit 62
- 78130 Cortez Ln Unit 65
- 78905 Wakefield Cir
- 45450 Deerbrook Cir
- 47845 Via Firenze
- 47785 Via Jardin
- 47875 Via Firenze







