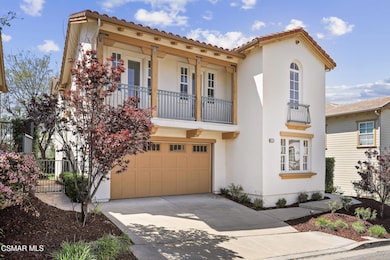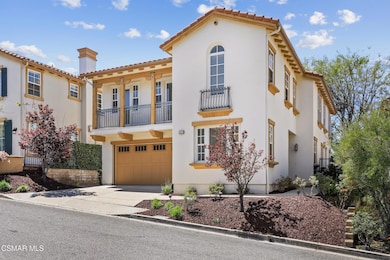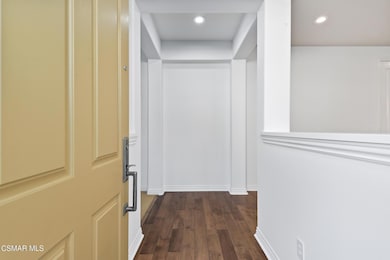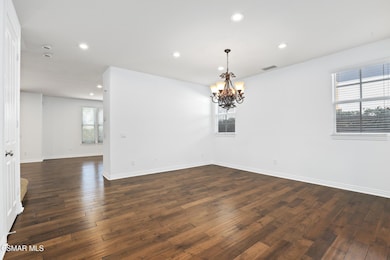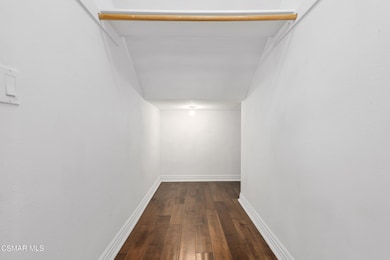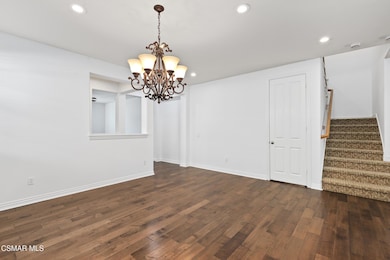4659 Cielo Cir Calabasas, CA 91302
Highlights
- In Ground Pool
- Gated Community
- Engineered Wood Flooring
- Lupin Hill Elementary Rated A
- Fireplace in Primary Bedroom
- <<bathWSpaHydroMassageTubToken>>
About This Home
Welcome to the Colony of Calabasas, a beautiful privately gated community developed by award winning builder, Shea Homes. This wonderful move-in ready, two-story home, built in 2006, spans 3,078 square feet and features four bedrooms and four bathrooms, showcasing elegance and craftsmanship. Its prime location is just moments away from the pristine shores of Malibu and the vibrant energy of the city. The home features lofty ceilings and sumptuous hardwood floors that flow from the foyer into the spacious dining room, through the inviting family room, and into the chef's kitchen. The kitchen is adorned with stone-clad countertops, a stylish backsplash, and an island surrounded by fine cabinetry. Ascending the stairs, you'll discover four bedrooms and a versatile loft area, perfect for a home office or personal gym. The primary suite exudes sophistication, with a cozy fireplace, an expansive ensuite bathroom featuring dual vanity sinks, a rejuvenating spa tub, a luxurious shower, and a very generously sized walk-in closet. Conveniently located only eight miles from Malibu's famed beaches, you can savor culinary delights at acclaimed restaurants or bask in the sun-kissed shores. This home is ideally situated in the esteemed Las Virgenes School District, minutes from De Anza Park, and offers an array of exceptional shopping and dining options, including Erewhon Market, Albertson's, The Six, and Starbucks, among others. With effortless access to both the 101 freeway and Malibu Canyon Road, this residence epitomizes refined living.
Home Details
Home Type
- Single Family
Est. Annual Taxes
- $15,347
Year Built
- Built in 2006
Lot Details
- 5,500 Sq Ft Lot
- Fenced
- Property is zoned LCRA1-A21*, LCRA1-A21*
Parking
- 2 Car Garage
- Garage Door Opener
- Driveway
Home Design
- Mediterranean Architecture
Interior Spaces
- 3,078 Sq Ft Home
- 2-Story Property
- Decorative Fireplace
- Gas Fireplace
- Great Room with Fireplace
- Family Room
- Living Room
- Dining Room
- Den with Fireplace
- Loft
- Property Views
Kitchen
- <<OvenToken>>
- Gas Cooktop
- <<microwave>>
- Dishwasher
- Kitchen Island
- Granite Countertops
- Trash Compactor
- Disposal
Flooring
- Engineered Wood
- Carpet
Bedrooms and Bathrooms
- 4 Bedrooms
- Fireplace in Primary Bedroom
- All Upper Level Bedrooms
- 4 Full Bathrooms
- <<bathWSpaHydroMassageTubToken>>
- Shower Only
Laundry
- Laundry Room
- Laundry on upper level
Pool
- In Ground Pool
- In Ground Spa
- Outdoor Pool
Utilities
- Central Air
- Heating Available
- Furnace
Listing and Financial Details
- Rent includes trash, gardener, association dues
- Negotiable Lease Term
- Available 7/9/25
- Assessor Parcel Number 2069020056
Community Details
Overview
- Property has a Home Owners Association
- The community has rules related to covenants, conditions, and restrictions
Recreation
- Community Playground
- Community Pool
- Community Spa
Pet Policy
- Call for details about the types of pets allowed
Security
- Gated Community
Map
Source: Conejo Simi Moorpark Association of REALTORS®
MLS Number: 225003512
APN: 2069-020-056
- 4267 Las Virgenes Rd Unit 1
- 4201 Las Virgenes Rd Unit 115
- 4201 Las Virgenes Rd Unit 220
- 4201 Las Virgenes Rd Unit 114
- 26675 Country Creek Ln
- 4240 Lost Hills Rd Unit 2205
- 4240 Lost Hills Rd Unit 1902
- 4240 Lost Hills Rd Unit 2102
- 4240 Lost Hills Rd Unit 503
- 4240 Lost Hills Rd Unit 1702
- 26841 Hot Springs Place
- 5260 Edgeware Dr
- 26604 Marigold Ct
- 26950 Helmond Dr
- 3956 Lost Springs Dr
- 5340 Edgeware Dr
- 3931 Cottonwood Grove Trail
- 5308 Ambridge Dr
- 5340 Las Virgenes Rd Unit 20
- 26820 Cactus Trail
- 4687 Camino Del Sol
- 4377 Paxton Place
- 4373 Paxton Place
- 4372 Paxton Place
- 4438 Paxton Place
- 4416 Paxton Place
- 4240 Lost Hills Rd
- 4210 Lost Springs Dr
- 3955 Poppyseed Place
- 26078 Redbluff Dr
- 26969 Helmond Dr
- 5315 Cangas Dr
- 5405 Ruthwood Dr
- 4040 Leighton Point Rd
- 5020 Dantes View Dr
- 27069 Helmond Dr
- 5021 Dantes View Dr
- 25531 Prado de Oro
- 27045 Esward Dr
- 27093 Esward Dr

