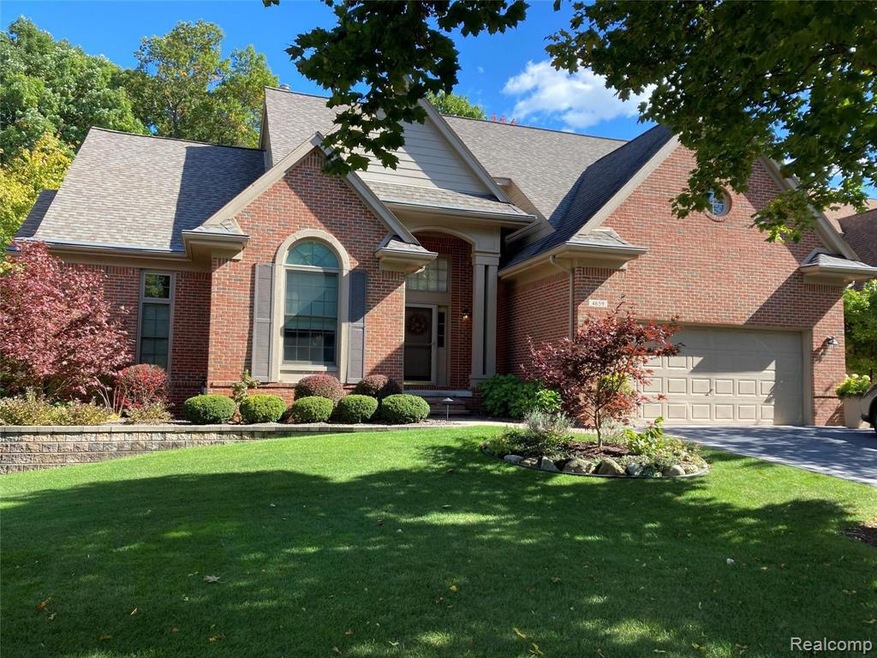
$465,000
- 3 Beds
- 2.5 Baths
- 2,325 Sq Ft
- 6630 Heron Point
- West Bloomfield, MI
Welcome home! Stunning detached condo overlooking woods. Two story foyer, hardwood floors in great room, dining room kitchen and breakfast room. Library with double french doors. Open floor plan. Updates throughout. Kitchen with new cabinets, granite counters, back splash, and stainless steel appliances. First floor laundry. Family room with vaulted ceiling, sky lights and abundance of windows
Olena Drobot Real Estate One-W Blmfld
