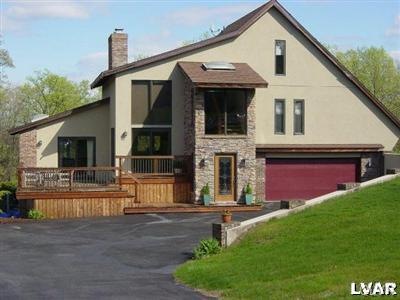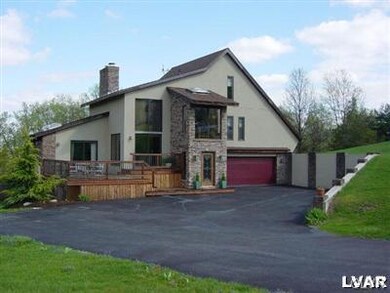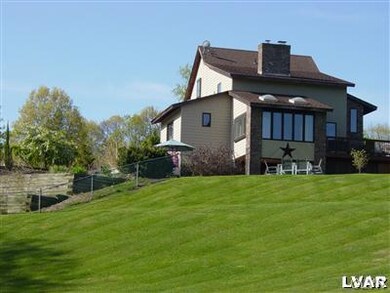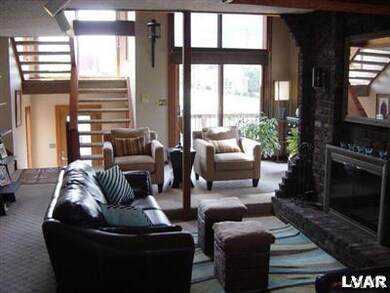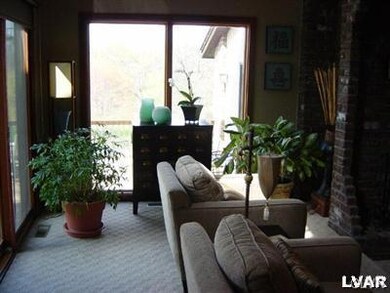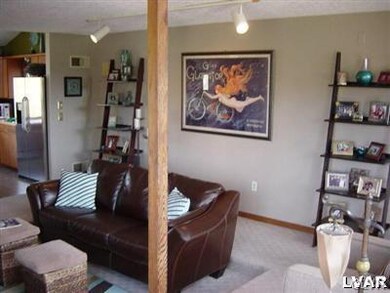
466 Brookside Dr Walnutport, PA 18088
Lehigh Township NeighborhoodEstimated Value: $459,169 - $549,000
Highlights
- In Ground Pool
- Fireplace in Bedroom
- Contemporary Architecture
- View of Hills
- Deck
- Cathedral Ceiling
About This Home
As of November 2012Click REEL for Video tour! inground Pool. Drastic REDUCTION. One of a kind stunning custom contemporary in Lehigh Township surrounded by 1.7 acres w/views. Stucco & Stone. Enter through the leaded glass door w/fine artistic & Feng Shui touches through out this well designed home. MBR loft has a FP & European style bathroom w/ vessel sinks, soaking tub. Total of 3 BR's 3, Full baths. finished game rm basement, large gar, LR & DR share a double sided fireplace. light, airy, large windows, tall ceilings & abstract rooms & decor this homes lends itself to someone looking for other than a 2 story colonial. From several rooms you can access the cedar deck, one of the many outdoor living spaces along w/ the spectacular inground pool & brick patio.. Plenty of sunlight !Inground pool w/ professional landscaping. Perfect vacation home or just live here year round & enjoy the many changes of the season while in this custom home. FHA/VA/USDA ok. wood stove not remaining.
Last Agent to Sell the Property
Helene Easterday
Keller Williams Allentown Listed on: 07/02/2012
Last Buyer's Agent
Helene Easterday
Keller Williams Allentown Listed on: 07/02/2012
Home Details
Home Type
- Single Family
Year Built
- Built in 1976
Lot Details
- 1.79 Acre Lot
- Corner Lot
- Paved or Partially Paved Lot
- Sloped Lot
- Property is zoned A-Agriculture
Home Design
- Contemporary Architecture
- Asphalt Roof
- Stucco Exterior Insulation and Finish Systems
- Stone Veneer
- Vinyl Construction Material
Interior Spaces
- 2,826 Sq Ft Home
- 2-Story Property
- Wet Bar
- Central Vacuum
- Cathedral Ceiling
- Ceiling Fan
- Skylights
- Drapes & Rods
- Window Screens
- Family Room Downstairs
- Living Room with Fireplace
- Dining Room
- Loft
- Utility Room
- Views of Hills
Kitchen
- Eat-In Kitchen
- Electric Oven
- Self-Cleaning Oven
- Dishwasher
- Kitchen Island
Flooring
- Wall to Wall Carpet
- Tile
- Vinyl
Bedrooms and Bathrooms
- 3 Bedrooms
- Fireplace in Bedroom
- Walk-In Closet
- 3 Full Bathrooms
Laundry
- Laundry on lower level
- Washer and Dryer Hookup
Basement
- Walk-Out Basement
- Basement Fills Entire Space Under The House
Home Security
- Intercom
- Fire and Smoke Detector
Parking
- 2 Car Attached Garage
- Garage Door Opener
- On-Street Parking
- Off-Street Parking
Outdoor Features
- In Ground Pool
- Deck
- Patio
- Shed
Utilities
- Central Air
- Baseboard Heating
- Heating System Uses Oil
- 101 to 200 Amp Service
- Well
- Electric Water Heater
- Septic System
- Internet Available
- Satellite Dish
- Cable TV Available
Listing and Financial Details
- Assessor Parcel Number J2SE3-2-1-0516
Ownership History
Purchase Details
Home Financials for this Owner
Home Financials are based on the most recent Mortgage that was taken out on this home.Similar Home in Walnutport, PA
Home Values in the Area
Average Home Value in this Area
Purchase History
| Date | Buyer | Sale Price | Title Company |
|---|---|---|---|
| Bodnar Keith | $248,500 | -- |
Mortgage History
| Date | Status | Borrower | Loan Amount |
|---|---|---|---|
| Previous Owner | Mesch Christopher D | $50,000 | |
| Previous Owner | Mesch Christopher David | $29,500 | |
| Previous Owner | Mesch Christopher David | $182,000 |
Property History
| Date | Event | Price | Change | Sq Ft Price |
|---|---|---|---|---|
| 11/29/2012 11/29/12 | Sold | $248,500 | -9.5% | $88 / Sq Ft |
| 10/26/2012 10/26/12 | Pending | -- | -- | -- |
| 07/02/2012 07/02/12 | For Sale | $274,700 | -- | $97 / Sq Ft |
Tax History Compared to Growth
Tax History
| Year | Tax Paid | Tax Assessment Tax Assessment Total Assessment is a certain percentage of the fair market value that is determined by local assessors to be the total taxable value of land and additions on the property. | Land | Improvement |
|---|---|---|---|---|
| 2025 | $968 | $89,600 | $34,800 | $54,800 |
| 2024 | $6,587 | $89,600 | $34,800 | $54,800 |
| 2023 | $6,470 | $89,600 | $34,800 | $54,800 |
| 2022 | $6,470 | $89,600 | $34,800 | $54,800 |
| 2021 | $6,486 | $89,600 | $34,800 | $54,800 |
| 2020 | $6,486 | $89,600 | $34,800 | $54,800 |
| 2019 | $6,391 | $89,600 | $34,800 | $54,800 |
| 2018 | $6,296 | $89,600 | $34,800 | $54,800 |
| 2017 | $6,159 | $89,600 | $34,800 | $54,800 |
| 2016 | -- | $89,600 | $34,800 | $54,800 |
| 2015 | -- | $89,600 | $34,800 | $54,800 |
| 2014 | -- | $89,600 | $34,800 | $54,800 |
Agents Affiliated with this Home
-
H
Seller's Agent in 2012
Helene Easterday
Keller Williams Allentown
-
Christopher Mesch

Seller Co-Listing Agent in 2012
Christopher Mesch
RE/MAX
(610) 730-8683
65 Total Sales
Map
Source: Greater Lehigh Valley REALTORS®
MLS Number: 433276
APN: J2SE3-2-1-0516
- 496 Long Lane Rd
- 448 Long Lane Rd
- 436 Willow Rd Unit Lot 15
- 84 Linda Dr
- 0 Riverview Dr Unit 754578
- 0 Riverview Dr Unit 754404
- 0 Riverview Dr Unit 754406
- 16 Gap View Mobile Home Park
- 0 S Best Ave
- 630 S Lehigh Gap St
- 1911 Echo Rd
- 5649 Wynnewood Dr
- 0 Old Main St Unit 753055
- 1078 Aspen St Unit 178
- 5474 Ashley Dr
- 265 S Walnut St
- 4586 W Mountain View Dr
- 531 E Church St
- 2010 Settlers Ridge Rd Unit 4
- 2010 Settlers Ridge Rd
- 466 Brookside Dr
- 4599 Steven Ln
- 0 Steven Ln Unit 7-3038
- 0 Steven Ln Unit PM-58874
- 0 Steven Ln Unit PM-66660
- 0 Steven Ln
- 450 Brookside Dr
- 4618 Steven Ln
- 4625 Steven Ln
- 459 Brookside Dr
- 4626 Steven Ln
- 451 Brookside Dr
- 442 Brookside Dr
- 479 Mulberry Dr
- 487 Mulberry Dr
- 4637 Steven Ln
- 454 Woodland Rd
- 443 Brookside Dr
- 4622 Steven Ln
- 4638 Steven Ln
