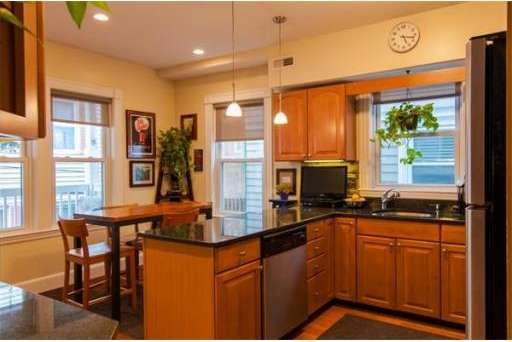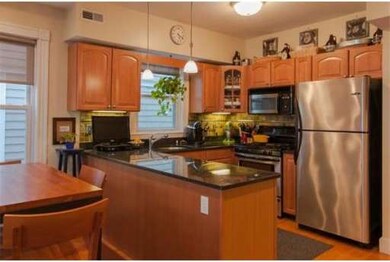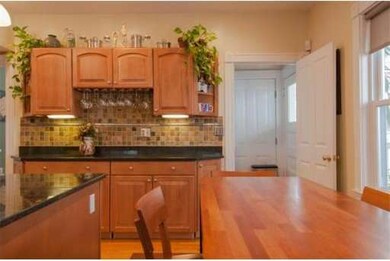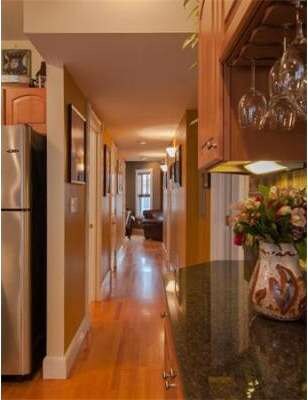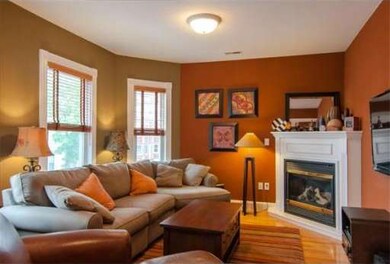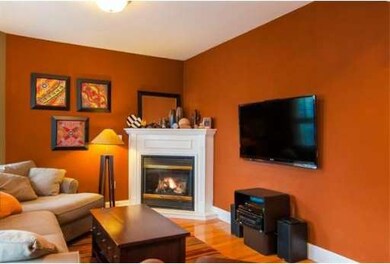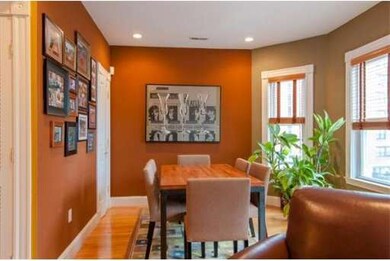
466 E 8th St Unit 2 Boston, MA 02127
South Boston NeighborhoodAbout This Home
As of August 2013PREMIER EAST SIDE LOCATION DELIVERS 2 BEDROOM 2 BATH! STAINLESS/GRANITE KITCHEN WITH MAPLE CABINETRY AND SLATE BACKSPLASH,2 QUEEN SIZE BEDROOMS WITH CUSTOM CLOSETS BY "CALIFORNIA CLOSETS", CUSTOM WINDOW TREATMENTS, HARDWOOD FLOORS, CENTRAL AIR, IN-UNIT LAUNDRY AND LARGE LIVING ROOM WITH GAS FIREPLACE AND DESIGNATED DINING.LARGE PRIVATE DECK, LOW CONDO FEE, 4 EXPOSURES ALLOWING AMAZING LIGHT, DEEDED STORAGE UNIT COMPLETE THIS CUSTOM HOME.
Last Agent to Sell the Property
Katherine Hogan
Joyce Lebedew Real Estate License #449515482 Listed on: 05/15/2013
Property Details
Home Type
Condominium
Est. Annual Taxes
$8,522
Year Built
1900
Lot Details
0
Listing Details
- Unit Level: 2
- Unit Placement: Middle, Corner
- Special Features: None
- Property Sub Type: Condos
- Year Built: 1900
Interior Features
- Has Basement: Yes
- Fireplaces: 1
- Primary Bathroom: Yes
- Number of Rooms: 4
- Amenities: Public Transportation, Shopping, Park, Walk/Jog Trails, Medical Facility, Laundromat, Highway Access, House of Worship, Private School, Public School, T-Station, University
- Electric: 220 Volts
- Energy: Storm Windows, Prog. Thermostat
- Flooring: Tile, Hardwood
- Interior Amenities: Security System, Cable Available
- Master Bedroom Description: Bathroom - Full, Closet/Cabinets - Custom Built, Flooring - Hardwood, High Speed Internet Hookup
Exterior Features
- Exterior: Shingles, Wood
- Exterior Unit Features: Deck - Wood
Garage/Parking
- Parking: Rented
- Parking Spaces: 0
Utilities
- Cooling Zones: 1
- Heat Zones: 1
- Hot Water: Natural Gas
- Utility Connections: for Gas Range
Condo/Co-op/Association
- Condominium Name: 466 East Eighth St. Condominium Trust
- Association Fee Includes: Water, Sewer, Master Insurance
- Association Pool: No
- Management: Owner Association
- Pets Allowed: Yes w/ Restrictions
- No Units: 3
- Unit Building: 2
Ownership History
Purchase Details
Home Financials for this Owner
Home Financials are based on the most recent Mortgage that was taken out on this home.Purchase Details
Home Financials for this Owner
Home Financials are based on the most recent Mortgage that was taken out on this home.Similar Homes in the area
Home Values in the Area
Average Home Value in this Area
Purchase History
| Date | Type | Sale Price | Title Company |
|---|---|---|---|
| Deed | $485,000 | -- | |
| Deed | $349,000 | -- |
Mortgage History
| Date | Status | Loan Amount | Loan Type |
|---|---|---|---|
| Open | $274,000 | Stand Alone Refi Refinance Of Original Loan | |
| Closed | $393,750 | Stand Alone Refi Refinance Of Original Loan | |
| Closed | $360,000 | Stand Alone Refi Refinance Of Original Loan | |
| Closed | $363,750 | New Conventional | |
| Closed | $72,750 | No Value Available | |
| Previous Owner | $100,000 | No Value Available | |
| Previous Owner | $290,000 | No Value Available | |
| Previous Owner | $322,700 | Purchase Money Mortgage |
Property History
| Date | Event | Price | Change | Sq Ft Price |
|---|---|---|---|---|
| 01/23/2016 01/23/16 | Rented | $2,700 | 0.0% | -- |
| 01/14/2016 01/14/16 | For Rent | $2,700 | 0.0% | -- |
| 08/29/2013 08/29/13 | Sold | $485,000 | 0.0% | $475 / Sq Ft |
| 06/10/2013 06/10/13 | Pending | -- | -- | -- |
| 06/05/2013 06/05/13 | For Sale | $485,000 | 0.0% | $475 / Sq Ft |
| 05/20/2013 05/20/13 | Pending | -- | -- | -- |
| 05/15/2013 05/15/13 | For Sale | $485,000 | -- | $475 / Sq Ft |
Tax History Compared to Growth
Tax History
| Year | Tax Paid | Tax Assessment Tax Assessment Total Assessment is a certain percentage of the fair market value that is determined by local assessors to be the total taxable value of land and additions on the property. | Land | Improvement |
|---|---|---|---|---|
| 2025 | $8,522 | $735,900 | $0 | $735,900 |
| 2024 | $7,693 | $705,800 | $0 | $705,800 |
| 2023 | $7,427 | $691,500 | $0 | $691,500 |
| 2022 | $7,233 | $664,800 | $0 | $664,800 |
| 2021 | $6,954 | $651,700 | $0 | $651,700 |
| 2020 | $6,452 | $611,000 | $0 | $611,000 |
| 2019 | $6,020 | $571,200 | $0 | $571,200 |
| 2018 | $5,700 | $543,900 | $0 | $543,900 |
| 2017 | $5,384 | $508,400 | $0 | $508,400 |
| 2016 | $5,276 | $479,600 | $0 | $479,600 |
| 2015 | $5,207 | $430,000 | $0 | $430,000 |
| 2014 | $4,829 | $383,900 | $0 | $383,900 |
Agents Affiliated with this Home
-
Jonathon Curley

Seller's Agent in 2016
Jonathon Curley
Compass
(781) 258-7996
8 in this area
62 Total Sales
-
K
Seller's Agent in 2013
Katherine Hogan
Joyce Lebedew Real Estate
Map
Source: MLS Property Information Network (MLS PIN)
MLS Number: 71526284
APN: SBOS-000000-000007-001553-000004
- 20 Winfield St Unit 1
- 444 E 8th St Unit 1
- 511 E 8th St Unit 1
- 409 E 7th St Unit 1
- 170 H St
- 515 E 8th St Unit 1
- 521 E 8th St Unit 6
- 399 E 7th St Unit 3
- 12 Springer St Unit 3
- 493 E 7th St
- 496 E 7th St Unit 1
- 454-456 E 6th St
- 462 E 6th St Unit 2
- 511 E 7th St
- 59 Story St Unit 3
- 161 I St Unit 1
- 123 H St
- 8 Story St
- 58 Thomas Park
- 565 E 8th St (Ps4)
