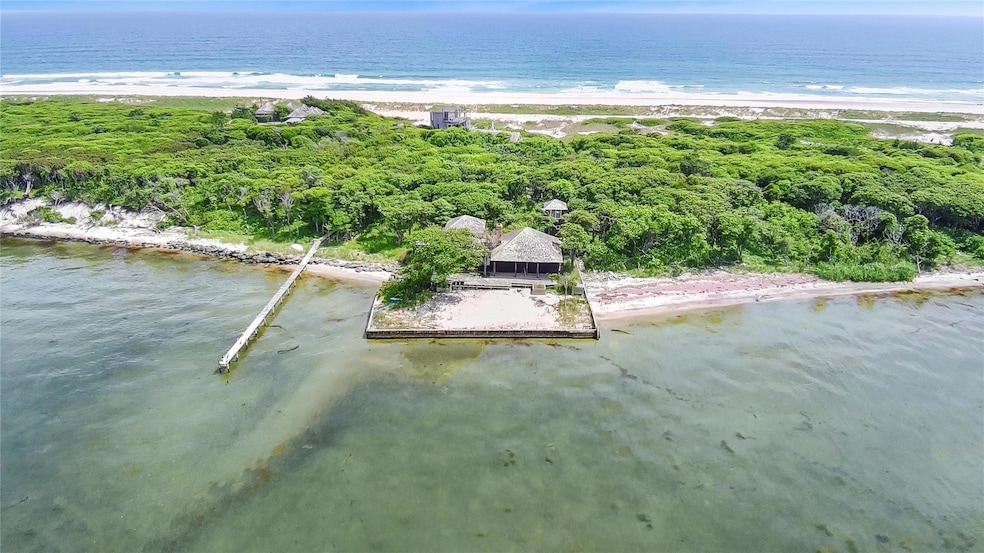
466 Great South Bay Walk Patchogue, NY 11772
Central Fire Island NeighborhoodEstimated payment $7,815/month
Highlights
- Beach Access
- Cathedral Ceiling
- Beamed Ceilings
- Property Fronts a Bay or Harbor
- Main Floor Bedroom
- Bungalow
About This Home
Incredibly rare offering in Water Island, Fire Island’s most exclusive and secluded community. This bayfront property features private dock rights, deeded beach access, and panoramic views of the Great South Bay.
The existing home requires a full renovation—perfect for buyers seeking a blank canvas to create a custom coastal retreat. Water Island is accessible only by private boat or water taxi, with no commercial development and just a handful of homes, offering true privacy and tranquility.
Opportunities like this are few and far between. Own a piece of Fire Island's most coveted shoreline.
Listing Agent
D Katen Fire Island Prop LTD Brokerage Phone: 631-597-7000 License #10401362653 Listed on: 07/08/2025
Home Details
Home Type
- Single Family
Est. Annual Taxes
- $9,432
Year Built
- Built in 1960
Home Design
- Bungalow
- Frame Construction
Interior Spaces
- 1,200 Sq Ft Home
- Beamed Ceilings
- Cathedral Ceiling
- Dishwasher
Bedrooms and Bathrooms
- 3 Bedrooms
- Main Floor Bedroom
- 3 Full Bathrooms
Schools
- Woodhull Elementary School
- Bay Shore Middle School
- Bay Shore Senior High School
Utilities
- No Cooling
- No Heating
- Cesspool
Additional Features
- Beach Access
- Property Fronts a Bay or Harbor
Map
Home Values in the Area
Average Home Value in this Area
Tax History
| Year | Tax Paid | Tax Assessment Tax Assessment Total Assessment is a certain percentage of the fair market value that is determined by local assessors to be the total taxable value of land and additions on the property. | Land | Improvement |
|---|---|---|---|---|
| 2024 | $9,320 | $5,750 | $750 | $5,000 |
| 2023 | $9,320 | $5,750 | $750 | $5,000 |
| 2022 | $9,017 | $5,750 | $750 | $5,000 |
| 2021 | $9,017 | $5,750 | $750 | $5,000 |
| 2020 | $9,126 | $5,750 | $750 | $5,000 |
| 2019 | $9,126 | $0 | $0 | $0 |
| 2018 | -- | $5,750 | $750 | $5,000 |
| 2017 | $9,429 | $5,750 | $750 | $5,000 |
| 2016 | $9,413 | $5,750 | $750 | $5,000 |
| 2015 | -- | $5,750 | $750 | $5,000 |
| 2014 | -- | $5,750 | $750 | $5,000 |
Property History
| Date | Event | Price | Change | Sq Ft Price |
|---|---|---|---|---|
| 07/08/2025 07/08/25 | For Sale | $1,300,000 | -- | $1,083 / Sq Ft |
Mortgage History
| Date | Status | Loan Amount | Loan Type |
|---|---|---|---|
| Closed | $50,000 | Credit Line Revolving |
Similar Homes in the area
Source: OneKey® MLS
MLS Number: 886873
APN: 0200-986-80-01-00-001-000
- 1 Spindrift Walk
- 15 Dune Walk
- 445 Sail Walk
- 451 Ocean Walk
- 436 Ocean Walk
- 521 Fire Island Blvd
- 457 Fire Island Blvd
- 490 Tarpon Walk
- 258 Bay Walk
- 279 Bay Walk
- 337 Shell Walk
- 305 Fire Island Blvd
- 287 Bay Walk
- 361 Ocean Walk
- 362 Ocean Walk
- 357 Crown Walk
- 0 Teal Walk Unit KEY908942
- 240 Harbor Walk Unit C240
- 31 Lone Hill Walk
- Harbor Harbor Walk Unit 136
- 333 Candee Ave Unit D4
- 333 Candee Ave
- 75 Foster Ave
- 34 Harbour Dr
- 44 S Main St
- 60 Starboard Ln Unit 3-60
- 20 Mainsail Dr Unit 7- 20
- 18 Starboard Ln Unit 9-18
- 66 Watergate Ln Unit 6-66
- 26 Mainsail Dr Unit 1-26
- 70 Mainsail Dr Unit 8-70
- 647 Bevelander Place Unit 647
- 33 Midship Ln
- 14 Midship Ln Unit 7-14
- 538 Bevelander Place Unit 538
- 40 Mainsail Dr Unit 3-40
- 326 Bevelander Place Unit 326
- 858 Bevelander Place
- 202 Imperial Way Unit I2202
- 109 Bevelander Place Unit 109






