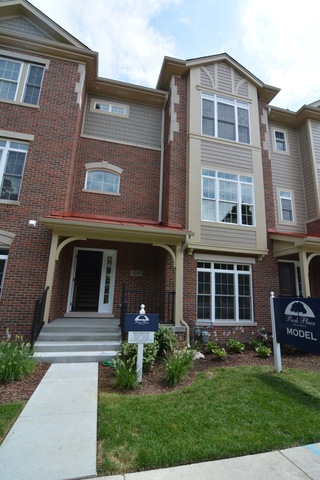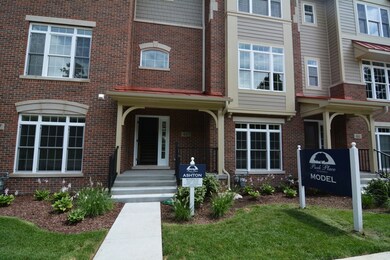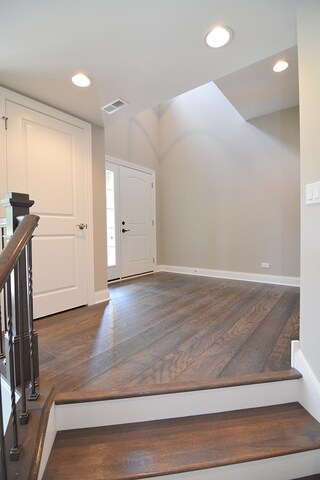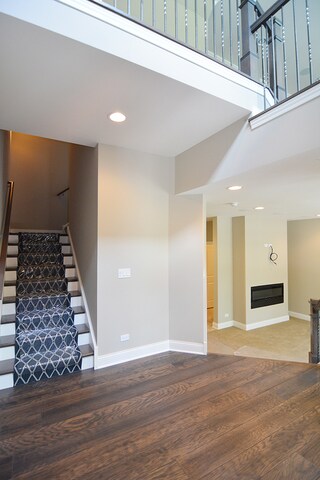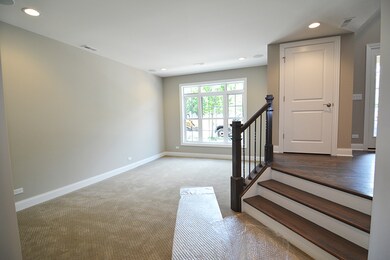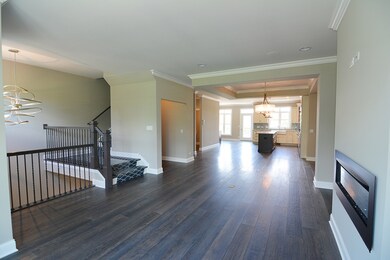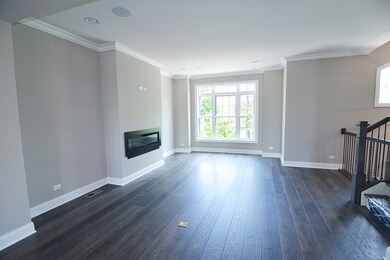
466 N 1st St Geneva, IL 60134
Downtown Geneva NeighborhoodHighlights
- Vaulted Ceiling
- Wood Flooring
- Walk-In Pantry
- Williamsburg Elementary School Rated A-
- End Unit
- 2-minute walk to Wheeler Park
About This Home
As of August 20202700 square feet of luxury! Top end finishes/options include Hardwood floors, granite , BOSCH appliances, solar tubes, oversized windows for maximum light, two balconies overlooking central courtyard park. Oversized two car garage. Family room and great room, Open flowing floor plan with island kitchen and hearth room. Two complete master bedroom suites with walk in closets and gorgeous baths. Large laundry room. Powder rooms on main level and lower level too! Designed for future Elevator (structurally ready). Great location close to downtown shops/restaurants/river and parks! Metra is just 5 minutes away! Geneva's newest luxury townhome community is already 90% sold out! Make Park Place of Geneva your next home! Great lock and leave for empty nesters as well! View models Weekends 11-3
Last Agent to Sell the Property
Premier Living Properties License #475110537 Listed on: 09/13/2017
Townhouse Details
Home Type
- Townhome
Est. Annual Taxes
- $15,003
Year Built
- 2017
HOA Fees
- $180 per month
Parking
- Attached Garage
- Garage Transmitter
- Garage Door Opener
- Driveway
- Parking Included in Price
- Garage Is Owned
Home Design
- Brick Exterior Construction
- Slab Foundation
- Asphalt Shingled Roof
Interior Spaces
- Elevator
- Vaulted Ceiling
- Gas Log Fireplace
- Entrance Foyer
- Breakfast Room
- Wood Flooring
- Finished Basement
- Rough-In Basement Bathroom
- Laundry on upper level
Kitchen
- Breakfast Bar
- Walk-In Pantry
- Oven or Range
- Microwave
- Dishwasher
- Stainless Steel Appliances
- Kitchen Island
- Disposal
Bedrooms and Bathrooms
- Primary Bathroom is a Full Bathroom
- Dual Sinks
- Solar Tube
Home Security
Utilities
- Central Air
- Heating System Uses Gas
Additional Features
- Balcony
- End Unit
Community Details
Pet Policy
- Pets Allowed
Additional Features
- Common Area
- Storm Screens
Ownership History
Purchase Details
Purchase Details
Home Financials for this Owner
Home Financials are based on the most recent Mortgage that was taken out on this home.Purchase Details
Home Financials for this Owner
Home Financials are based on the most recent Mortgage that was taken out on this home.Similar Homes in Geneva, IL
Home Values in the Area
Average Home Value in this Area
Purchase History
| Date | Type | Sale Price | Title Company |
|---|---|---|---|
| Deed | -- | None Listed On Document | |
| Warranty Deed | $535,000 | Chicago Title Insurance Co | |
| Special Warranty Deed | $565,000 | Chicago Title Insurance Co |
Mortgage History
| Date | Status | Loan Amount | Loan Type |
|---|---|---|---|
| Previous Owner | $428,000 | New Conventional | |
| Previous Owner | $400,000 | Commercial |
Property History
| Date | Event | Price | Change | Sq Ft Price |
|---|---|---|---|---|
| 08/27/2020 08/27/20 | Sold | $535,000 | -5.3% | $198 / Sq Ft |
| 07/15/2020 07/15/20 | Pending | -- | -- | -- |
| 07/15/2020 07/15/20 | Price Changed | $565,000 | -5.8% | $209 / Sq Ft |
| 07/10/2020 07/10/20 | For Sale | $600,000 | 0.0% | $222 / Sq Ft |
| 05/10/2019 05/10/19 | Rented | $3,100 | -3.1% | -- |
| 05/02/2019 05/02/19 | Price Changed | $3,200 | -8.6% | $1 / Sq Ft |
| 04/03/2019 04/03/19 | For Rent | $3,500 | 0.0% | -- |
| 01/22/2018 01/22/18 | Sold | $564,990 | 0.0% | $209 / Sq Ft |
| 12/04/2017 12/04/17 | Pending | -- | -- | -- |
| 09/13/2017 09/13/17 | For Sale | $564,990 | -- | $209 / Sq Ft |
Tax History Compared to Growth
Tax History
| Year | Tax Paid | Tax Assessment Tax Assessment Total Assessment is a certain percentage of the fair market value that is determined by local assessors to be the total taxable value of land and additions on the property. | Land | Improvement |
|---|---|---|---|---|
| 2024 | $15,003 | $205,175 | $51,113 | $154,062 |
| 2023 | $14,646 | $186,522 | $46,466 | $140,056 |
| 2022 | $16,776 | $206,920 | $43,176 | $163,744 |
| 2021 | $16,297 | $199,229 | $41,571 | $157,658 |
| 2020 | $16,115 | $196,188 | $40,936 | $155,252 |
| 2019 | $16,079 | $192,473 | $40,161 | $152,312 |
| 2018 | $11,837 | $143,116 | $4,343 | $138,773 |
| 2017 | $370 | $4,227 | $4,227 | $0 |
Agents Affiliated with this Home
-

Seller's Agent in 2020
Tamara O'Connor
Premier Living Properties
(630) 485-4214
7 in this area
557 Total Sales
-

Seller Co-Listing Agent in 2020
Amanda Laughlin
Premier Living Properties
(847) 930-6181
3 in this area
61 Total Sales
-

Buyer's Agent in 2020
Jeffrey Cadwallader
eXp Realty
(630) 254-4734
2 in this area
37 Total Sales
-

Buyer's Agent in 2018
Shawn Hilton
Suburban Life Realty, Ltd
(847) 331-0106
16 Total Sales
Map
Source: Midwest Real Estate Data (MRED)
MLS Number: MRD09751723
APN: 12-03-276-060
- 402 N 1st St
- 516 Ford St
- 612 Center St
- 818 Evernia Ct
- 411 Woodward Ave
- 116 Campbell St
- 28 Roosevelt St
- 24 School St
- 802 Union St
- 74 White Oak Cir
- LOT 209 Austin Ave
- 82 Gray St
- 32 Anderson Blvd
- 228 Crissey Ave
- 628 Franklin St
- 1719 S 4th Place
- 629 N Lincoln Ave
- 521 Division St
- 114 Kansas St
- 208 Kenston Ct
