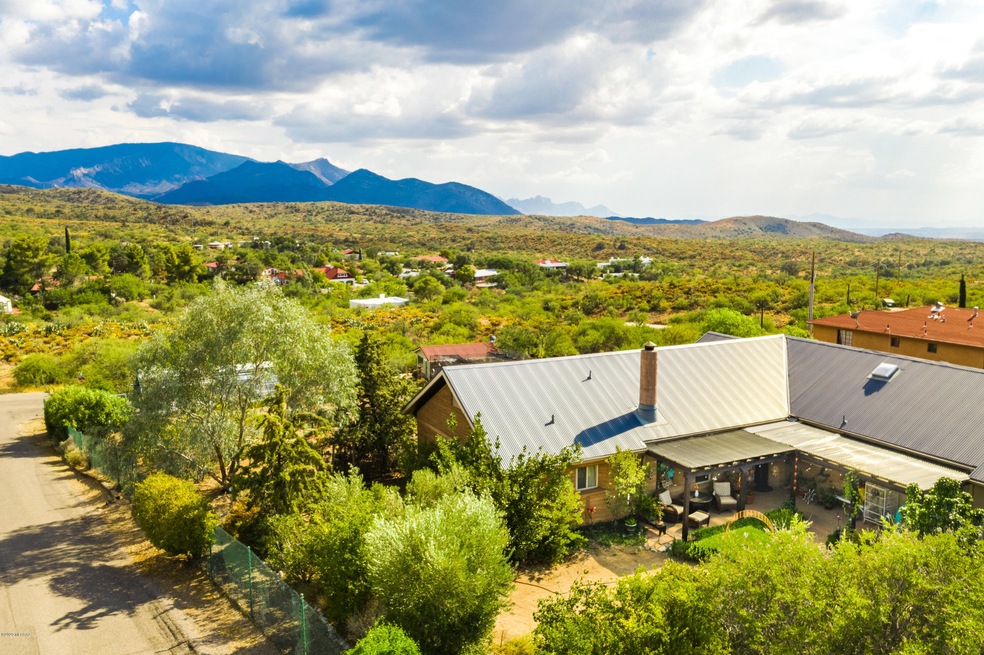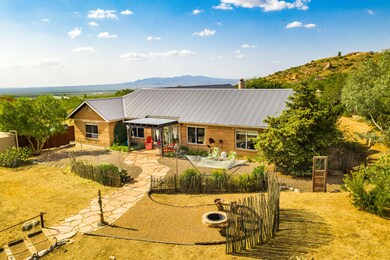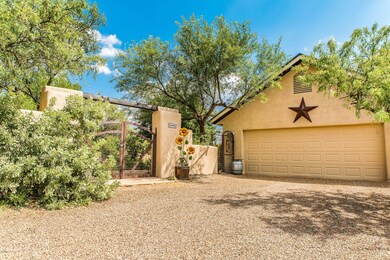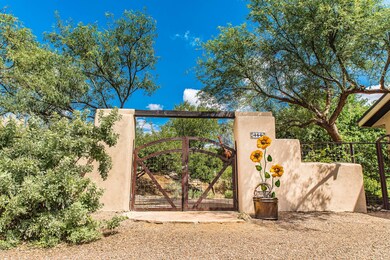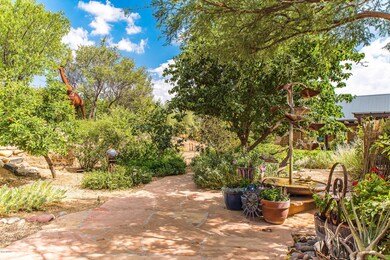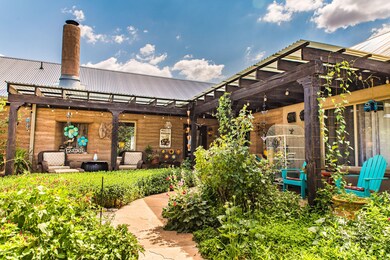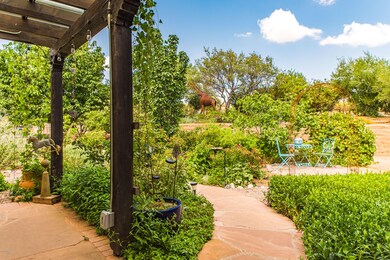
466 N Oakcliffe Ct Oracle, AZ 85623
Estimated Value: $512,000 - $690,000
Highlights
- RV Parking in Community
- Hilltop Location
- Corner Lot
- Panoramic View
- Vaulted Ceiling
- Great Room with Fireplace
About This Home
As of December 2020RARE OFFERING! Rammed earth custom home provides the setting for a gardener's paradise, on one acre with BREATHTAKING views in all directions! This is not just a home, but a lifestyle. Nestled in an area of custom builds, the beauty and warmth of this estate hits you the moment you enter the garden gates. Lush vegetation including apple, peach, and Asian pear trees amidst an array of other greenery. Situated in the front of the yard is the custom chicken coop. Garden paths lead in all directions, including the front covered porch to take in the garden views. The home boasts brick floors throughout, 24'' thick walls for exceptional insulation, vaulted wood ceilings, and all the organic charm you expect from a rammed earth home. The floorplan is open and spacious and has a split bedroom
Last Buyer's Agent
Deidra Spinks
Coldwell Banker Realty
Home Details
Home Type
- Single Family
Est. Annual Taxes
- $2,075
Year Built
- Built in 1998
Lot Details
- 0.99 Acre Lot
- Lot Dimensions are 123' x 324' x 164' x 340'
- North Facing Home
- Chain Link Fence
- Shrub
- Corner Lot
- Drip System Landscaping
- Hilltop Location
- Landscaped with Trees
- Garden
- Vegetable Garden
- Property is zoned Oracle - CR1
Property Views
- Panoramic
- Mountain
Home Design
- Metal Roof
- Recycled Construction Materials
- Metal Construction or Metal Frame
- Rammed Earth
Interior Spaces
- 2,673 Sq Ft Home
- Property has 1 Level
- Vaulted Ceiling
- Ceiling Fan
- Skylights
- Wood Burning Fireplace
- Decorative Fireplace
- Double Pane Windows
- Great Room with Fireplace
- Dining Area
- Laundry Room
Kitchen
- Walk-In Pantry
- Convection Oven
- Gas Range
- Recirculated Exhaust Fan
- Microwave
- Dishwasher
- Stainless Steel Appliances
- Granite Countertops
- Disposal
Bedrooms and Bathrooms
- 3 Bedrooms
- Split Bedroom Floorplan
- Walk-In Closet
- 2 Full Bathrooms
- Dual Vanity Sinks in Primary Bathroom
- Bathtub with Shower
- Shower Only
- Low Flow Shower
- Exhaust Fan In Bathroom
Home Security
- Security Lights
- Carbon Monoxide Detectors
- Fire and Smoke Detector
Parking
- 2 Car Garage
- Extra Deep Garage
- Garage Door Opener
- Gravel Driveway
Accessible Home Design
- Accessible Hallway
- Doors are 32 inches wide or more
- No Interior Steps
Eco-Friendly Details
- Energy-Efficient Lighting
- North or South Exposure
- Gray Water System
Outdoor Features
- Covered patio or porch
- Office or Studio
- Rain Barrels or Cisterns
Schools
- Mountain Vista Elementary And Middle School
- Canyon Del Oro High School
Utilities
- Forced Air Heating and Cooling System
- Evaporated cooling system
- Window Unit Cooling System
- Mini Split Heat Pump
- Heating System Uses Natural Gas
- Natural Gas Water Heater
- Septic System
- High Speed Internet
- Phone Available
- Satellite Dish
Community Details
Overview
- The community has rules related to deed restrictions
- RV Parking in Community
Recreation
- Hiking Trails
Ownership History
Purchase Details
Home Financials for this Owner
Home Financials are based on the most recent Mortgage that was taken out on this home.Purchase Details
Home Financials for this Owner
Home Financials are based on the most recent Mortgage that was taken out on this home.Purchase Details
Similar Homes in Oracle, AZ
Home Values in the Area
Average Home Value in this Area
Purchase History
| Date | Buyer | Sale Price | Title Company |
|---|---|---|---|
| Spinks Mark | $550,000 | Long Title Agency Inc | |
| Supalla Samuel J | $240,000 | Title Security Agency Of Ari | |
| New Star Llc | -- | -- |
Mortgage History
| Date | Status | Borrower | Loan Amount |
|---|---|---|---|
| Open | Spinks Mark | $440,000 | |
| Previous Owner | Supalla Samuel J | $25,000 | |
| Previous Owner | Supalla Samuel J | $213,000 |
Property History
| Date | Event | Price | Change | Sq Ft Price |
|---|---|---|---|---|
| 12/30/2020 12/30/20 | Sold | $550,000 | 0.0% | $206 / Sq Ft |
| 11/30/2020 11/30/20 | Pending | -- | -- | -- |
| 09/01/2020 09/01/20 | For Sale | $550,000 | +129.2% | $206 / Sq Ft |
| 09/14/2012 09/14/12 | Sold | $240,000 | 0.0% | $100 / Sq Ft |
| 08/15/2012 08/15/12 | Pending | -- | -- | -- |
| 08/06/2012 08/06/12 | For Sale | $240,000 | -- | $100 / Sq Ft |
Tax History Compared to Growth
Tax History
| Year | Tax Paid | Tax Assessment Tax Assessment Total Assessment is a certain percentage of the fair market value that is determined by local assessors to be the total taxable value of land and additions on the property. | Land | Improvement |
|---|---|---|---|---|
| 2025 | $2,409 | $42,313 | -- | -- |
| 2024 | $2,232 | $45,484 | -- | -- |
| 2023 | $2,468 | $28,192 | $0 | $0 |
| 2022 | $2,232 | $23,335 | $3,785 | $19,550 |
| 2021 | $2,283 | $23,568 | $0 | $0 |
| 2020 | $2,239 | $21,410 | $0 | $0 |
| 2019 | $2,074 | $19,600 | $0 | $0 |
| 2018 | $1,991 | $19,083 | $0 | $0 |
| 2017 | $1,923 | $18,875 | $0 | $0 |
| 2016 | $1,861 | $20,143 | $2,505 | $17,638 |
| 2014 | -- | $13,855 | $2,500 | $11,355 |
Agents Affiliated with this Home
-
Robin Supalla

Seller's Agent in 2020
Robin Supalla
Tierra Antigua Realty
(520) 256-1036
31 in this area
183 Total Sales
-
D
Buyer's Agent in 2020
Deidra Spinks
Coldwell Banker Realty
-
Helen Vinson

Seller's Agent in 2012
Helen Vinson
Oracle Land & Homes
(520) 400-0242
87 in this area
132 Total Sales
Map
Source: MLS of Southern Arizona
MLS Number: 22021901
APN: 308-35-020C
- 665 Azure Sky Dr
- 0 St
- 3.3 AC W Linda Vista Rd Unit 1-3
- 3.81 Acres Bachman Washington Rd
- TBD New Moon Dr Unit 8.67 Ac
- 0 N Javelina St
- 0 St
- 0 W Wiley Place Unit 22429326
- 2125 W Calle Encanto
- 0 82 Acres Tbd Off Neal St
- 890 W Walnut St
- 0 W Neal St Unit 22430293
- 0 W Neal St Unit 22316398
- 1540 N Calle Valencia
- 1.25 Ac Chris Way Unit Lot 2
- 1448 N Calle Futura
- 0 N Calle Futura Unit 22507216
- 568 N Las Flores Dr
- 1759 N Calle Futura
- 0 W La Mariposa St Unit 22509508
- 466 N Oakcliffe Ct
- 1846 W Linda Vista Rd
- 1918 W Linda Vista Rd
- 463 N Oakcliffe Ct
- 551 N Oakcliffe Ct
- 574 N Oakcliffe Ct
- 497 N Oakcliffe Ct
- 1982 W Linda Vista Rd
- 1985 W Calle Venado
- 660 N Oakcliffe Ct
- 1703 W Calle Venado
- 1 acre off N Oakcliffe Ct
- 0 N Oakcliffe Ct
- 1813 W Ventana Vista
- 1734 W Calle Venado
- 1739 W Ventana Vista
- 744 N Oakcliffe Ct
- 2010 W Calle Venado
- N Azure Sky Dr
- 699 N Oakcliffe Ct
