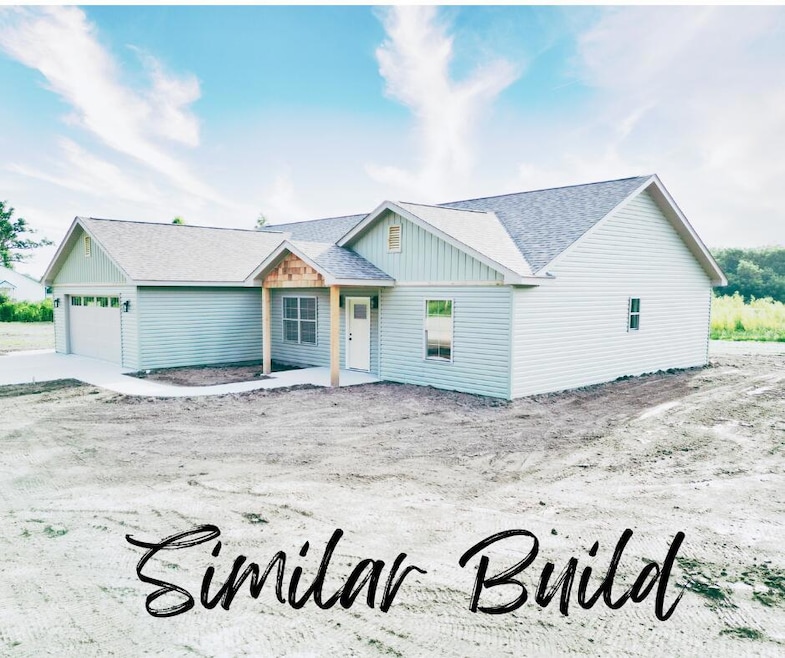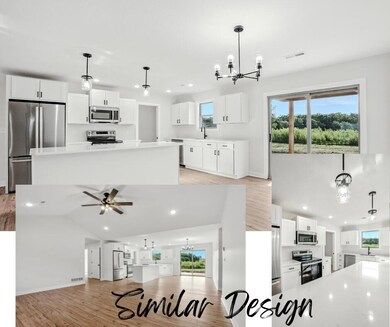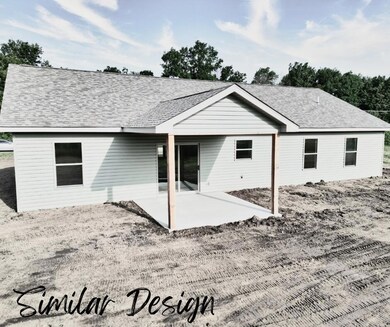
466 Old Hwy 54 Auxvasse, MO 65231
Estimated payment $2,387/month
About This Home
This upcoming Justin Brown Construction home will offer nearly 1,600 sq ft of thoughtfully designed living space on a flat 3.79 acre lot just off blacktop. Featuring 3 bedrooms and 2 bathrooms, this home boasts luxury finishes throughout including an 8-foot island, quartz countertops, stainless steel appliances, and a walk-in pantry.
The open-concept layout and split-bedroom design provide both comfort and function. The primary suite includes a tiled walk-in shower, double vanity, and spacious walk-in closet. Construction is scheduled to begin soon, with estimated completion in 90-120 days. Buyers who act quickly may have the opportunity to customize interior and exterior finishes. Enjoy the peace of rural living with the quality and style of a custom-built home!!
Listing Agent
WEICHERT,REALTORS-HOUSE OF BROKERS License #507000271 Listed on: 07/15/2025
Map
Home Details
Home Type
Single Family
Year Built
2025
Lot Details
0
Parking
2
Listing Details
- Directions: From Auxvasse, Turn Left onto E Harrison then Right onto N Main St. That will convert to Old Hwy 54. Home will be on the right. Will See Sign.
- High Speed Internet Available: Unkown/Buyer to Verify
- Prop. Type: Residential
- Roof Age Age: 0
- Lot Size Acres: 3.79
- Lot Size: 3.79
- Architectural Style: Ranch
- Special Features: NewHome
- Property Sub Type: Detached
- Year Built: 2025
Interior Features
- Appliances: Counter Top, Disposal, Range, Refrigerator, Microwave, Dishwasher
- Has Basement: Slab
- Total Bedrooms: 3
- Interior Amenities: Main Level Laundry, Main Level Mstr Bdrm, Split Bedroom Design, Ceiling Fan(s), Walk-In Closet(s)
- Appliances:Counter Top: Yes
- Appliances:Range3: Yes
- Appliances:Refrigerator3: Yes
- Basement:No: Yes
- Appliances Dishwasher: Yes
- Features Inter:Master Bath2: Yes
- Features Inter:Split Bedroom Design2: Yes
- Appliances:Microwave2: Yes
- Basement Features:Slab2: Yes
Exterior Features
- Roof: Shingle
- Home Warranty: Yes
- Construction Type: Vinyl Siding
- Exterior Features: Patio Door
- Features Exter:Patio Door: Yes
Garage/Parking
- Garage Spaces: 2.0
- Garage: Yes
Utilities
- Cooling: Central Air
- Cooling Y N: Yes
- Heating: Electric, Forced Air
- Heating Yn: Yes
- Water Source: City
- Sewer Septic: Yes
Schools
- High School: N Callaway
- Elementary School: Auxvasse
- Middle Or Junior School: N Callaway
Lot Info
- Zoning: R-1
- Lot Size Sq Ft: 165092.4
Tax Info
- Tax Annual Amount: 1500.0
Home Values in the Area
Average Home Value in this Area
Property History
| Date | Event | Price | Change | Sq Ft Price |
|---|---|---|---|---|
| 07/15/2025 07/15/25 | For Sale | $365,000 | -- | $230 / Sq Ft |
Similar Homes in Auxvasse, MO
Source: Heart of Missouri Board of REALTORS®
MLS Number: 131476
- 0 Old Highway 54
- 430 Old Hwy 54
- 410 Old Hwy 54
- 201 Pine St
- 210 Oak St
- 206 E Chestnut St
- 304 W Maple St
- 5888 State Rd E
- 519 Bradley St
- 5661 State Rd E
- 0 State Road T
- TBD State Road T
- 276 County Road 1045
- 14632 Audrain Road 919
- 000 Audrain County Road 841
- 22824 Cunningham Rd
- 3357 Old Us Hwy 40
- 5537 Old Us Highway 40
- 2602 Fairway Dr
- 1414 Westminster Ave
- 1530 Florence Dr
- 1544 Florence Dr
- 16950 N Davis Rd
- 1852 N Orie Dr
- 430 N East Park Ln Unit D
- 7463 Arratt Ct
- 7461 Arratt Ct Unit 7463
- 1742 N Orie Dr
- 1762 N Orie Dr
- 420 N East Park Ln Unit B
- 1855 N Orie Dr
- 7441 Arratt Ct Unit 7443
- 7420 Arratt Ct Unit 7422
- 7417 Noah Ct
- 7381 Arratt Ct Unit 7383
- 7372 Arratt Ct
- 7382 Noah Ct
- 7380 Noah Ct


