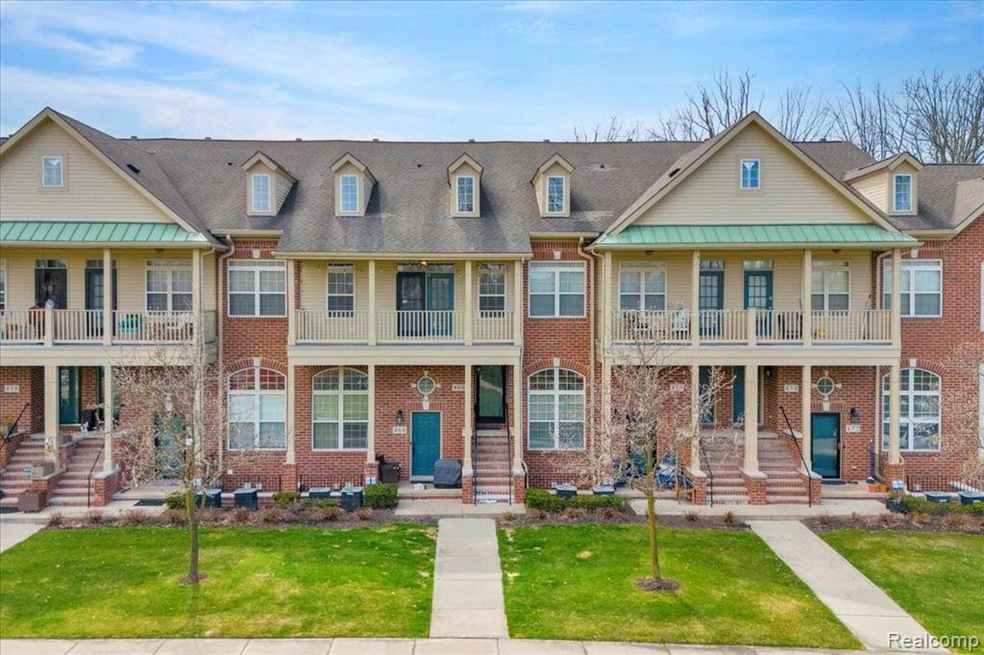Experience elevated living in this impeccably updated 2-bedroom, 2-bathroom tri-level townhome, offering over 1,600 square feet of refined living space in the prestigious East Bay Village community of Walled Lake. Blending modern elegance with comfort, this residence was thoughtfully updated in 2022 and boasts high-end finishes and contemporary conveniences throughout. The main living area impresses with soaring cathedral ceilings, dramatic skylights, and a striking fireplace that serves as a stylish focal point. The open-concept kitchen features a full suite of stainless-steel appliances, including a new stove, complemented by chic cabinetry and premium surfaces—perfect for both everyday living and entertaining. A generously sized private balcony extends the living space outdoors, offering a serene setting for morning coffee or evening relaxation. The upper-level primary suite is a true retreat, complete with a spa-inspired en-suite bath featuring dual vanities, a luxurious jetted soaking tub, and a spacious walk-in closet. Recent mechanical upgrades, including a new water heater (2023), ensure peace of mind. Residents of East Bay Village enjoy resort-style amenities including a sparkling in-ground pool with hot tub, elegant clubhouse, scenic courtyards, gazebos, and a volleyball pit. Outdoor enthusiasts will appreciate direct access to walking and biking trails, nearby parks, and the lakefront—complete with dock access on beautiful Walled Lake. Ideally located just minutes from Twelve Oaks Mall, upscale retail, and fine dining, this home is the perfect blend of luxury, lifestyle, and location.

