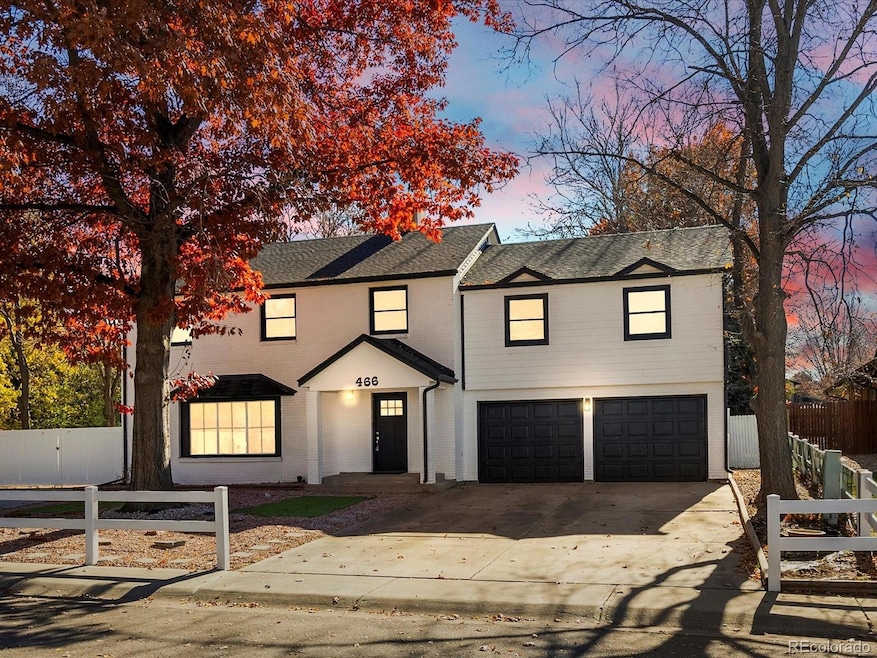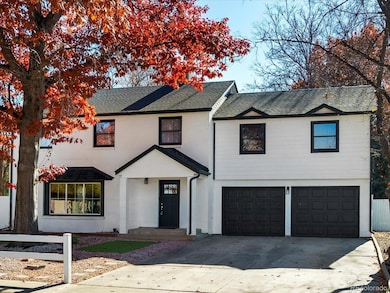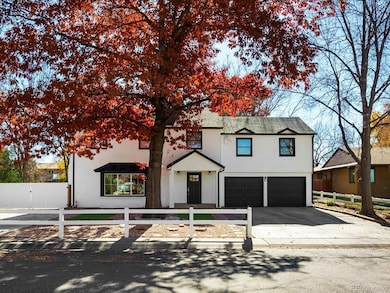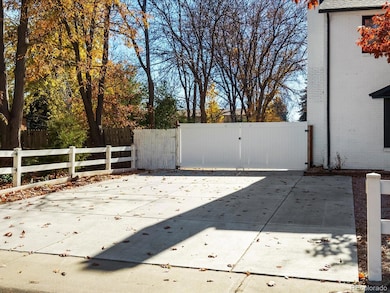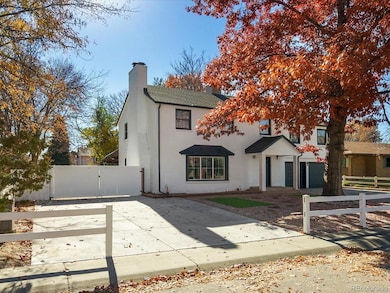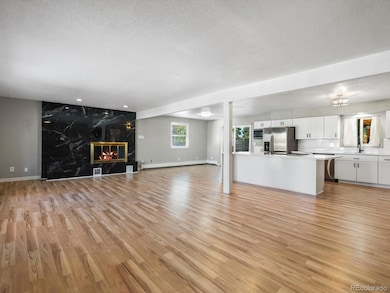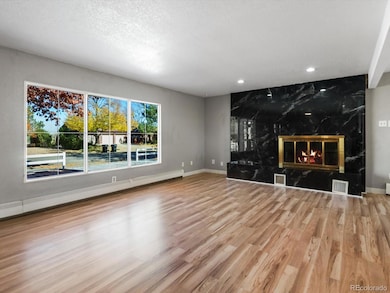466 Sherilynn Cir Firestone, CO 80520
Estimated payment $3,964/month
Highlights
- Primary Bedroom Suite
- Living Room with Fireplace
- No HOA
- Open Floorplan
- Quartz Countertops
- Covered Patio or Porch
About This Home
Charming 5-bedroom, 4-bathroom two-story home in Westwind Village featuring fresh exterior paint, wonderful curb appeal, and mature trees. Inside, enjoy a welcoming living room and an updated kitchen with white quartz countertops, white cabinetry, a waterfall island edge, stainless steel appliances, laminate flooring, and a cozy fireplace, along with a nearby dining space, half bathroom, and access to the oversized backyard from the main level, plus an attached two-car garage. The home sits on a generous exterior lot with a refreshed white brick façade, a spacious covered patio, a large yard, and a detached two-car garage with ample gated parking. Upstairs offers the primary suite with a walk-in closet and private bathroom, three additional bedrooms, and a full bathroom—all with laminate flooring and abundant natural light. The fully finished basement provides additional living space with a bedroom, bathroom, recreation room, and laundry room. With no HOA, no metro district, Weld County’s low taxes, and a mature, established neighborhood near Hart Park, the Carbon Valley Regional Library, Saddleback Golf Course, restaurants, shopping, and just minutes from the Town of Firestone, this home offers comfort, space, and an ideal location.
Listing Agent
Farmhouse Realty Brokerage Email: gantt4homes@gmail.com,970-218-6074 License #100056020 Listed on: 11/07/2025
Home Details
Home Type
- Single Family
Est. Annual Taxes
- $3,221
Year Built
- Built in 1981 | Remodeled
Parking
- 4 Car Attached Garage
Home Design
- Brick Exterior Construction
- Frame Construction
- Composition Roof
Interior Spaces
- 2-Story Property
- Open Floorplan
- Family Room
- Living Room with Fireplace
- 2 Fireplaces
- Dining Room
- Laundry Room
Kitchen
- Range
- Microwave
- Dishwasher
- Quartz Countertops
Flooring
- Carpet
- Laminate
Bedrooms and Bathrooms
- 5 Bedrooms
- Primary Bedroom Suite
Finished Basement
- Fireplace in Basement
- 1 Bedroom in Basement
Schools
- Legacy Elementary School
- Coal Ridge Middle School
- Frederick High School
Utilities
- Evaporated cooling system
- Baseboard Heating
Additional Features
- Covered Patio or Porch
- 0.32 Acre Lot
Community Details
- No Home Owners Association
- Westwind Village Subdivision
Listing and Financial Details
- Exclusions: Sellers Personal Property
- Assessor Parcel Number R5413386
Map
Home Values in the Area
Average Home Value in this Area
Tax History
| Year | Tax Paid | Tax Assessment Tax Assessment Total Assessment is a certain percentage of the fair market value that is determined by local assessors to be the total taxable value of land and additions on the property. | Land | Improvement |
|---|---|---|---|---|
| 2025 | $3,221 | $36,170 | $4,840 | $31,330 |
| 2024 | $3,221 | $36,170 | $4,840 | $31,330 |
| 2023 | $3,090 | $34,890 | $7,440 | $27,450 |
| 2022 | $3,408 | $32,580 | $5,910 | $26,670 |
| 2021 | $3,441 | $33,520 | $6,080 | $27,440 |
| 2020 | $3,126 | $30,690 | $4,650 | $26,040 |
| 2019 | $3,172 | $30,690 | $4,650 | $26,040 |
| 2018 | $2,729 | $27,410 | $3,240 | $24,170 |
| 2017 | $2,790 | $27,410 | $3,240 | $24,170 |
| 2016 | $2,111 | $20,410 | $3,580 | $16,830 |
| 2015 | $2,047 | $20,410 | $3,580 | $16,830 |
| 2014 | $2,308 | $23,040 | $3,980 | $19,060 |
Property History
| Date | Event | Price | List to Sale | Price per Sq Ft |
|---|---|---|---|---|
| 11/21/2025 11/21/25 | Price Changed | $699,900 | -3.4% | $207 / Sq Ft |
| 11/07/2025 11/07/25 | For Sale | $724,900 | -- | $214 / Sq Ft |
Purchase History
| Date | Type | Sale Price | Title Company |
|---|---|---|---|
| Warranty Deed | $540,000 | Chicago Title Company | |
| Interfamily Deed Transfer | -- | None Available | |
| Deed | $109,000 | -- | |
| Deed | -- | -- |
Mortgage History
| Date | Status | Loan Amount | Loan Type |
|---|---|---|---|
| Open | $232,000 | New Conventional |
Source: REcolorado®
MLS Number: 7624007
APN: R5413386
- 266 Wooster Ave
- 201 Monmouth Ave
- 677 2nd St
- 101 Wooster Dr
- Navy 3 Duo Plan at Barefoot Village - Duo's at Barefoot Village
- Navy 1 Duo Plan at Barefoot Village - Duo's at Barefoot Village
- Nina 3 Duo Plan at Barefoot Village - Duo's at Barefoot Village
- Nina 1 Duo Plan at Barefoot Village - Duo's at Barefoot Village
- Nina 2 Duo Plan at Barefoot Village - Duo's at Barefoot Village
- Navy 2 Duo Plan at Barefoot Village - Duo's at Barefoot Village
- 119 Jackson Dr
- 640 Florence Ave
- 122 Granville Ave
- 615 Sumac St
- 114 Berwick Ave
- 416 Clover Ct
- 8500 Colorado Blvd
- 315 Coal Ridge Dr
- 8747 Peakview Ave
- 334 Maple Dr
- 173 Buchanan Ave
- 7405 Fraser Cir
- 408 Dunmire St Unit Apartment B
- 408 Dunmire St
- 7307 Dolores Ave
- 7303 Dolores Ave
- 7215 Dolores Ave
- 7220 Dolores Ave
- 7211 Dolores Ave
- 7212 Dolores Ave
- 7203 Dolores Ave
- 7322 Green River Ave
- 6829 Juniper Ct
- 5116 Dvorak Cir Unit A
- 6305 Clayton St
- 204 8th St Unit A
- 10174 Dogwood St
- 8121 Raspberry Dr
- 4347 Rangeview Cir
- 10767 Cimarron St
