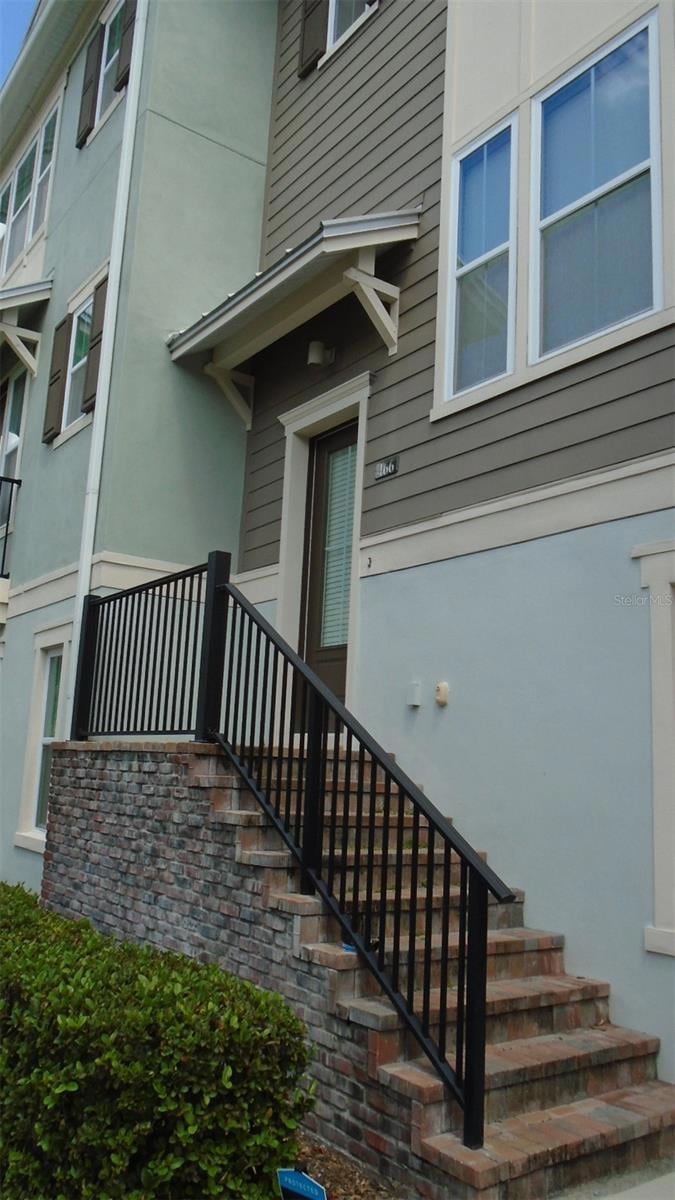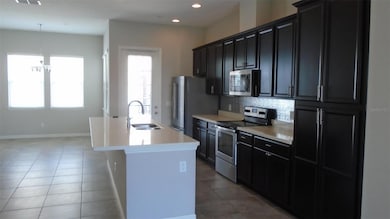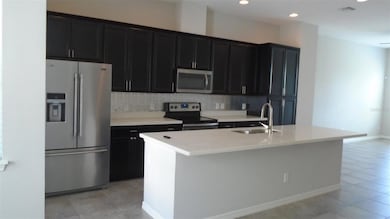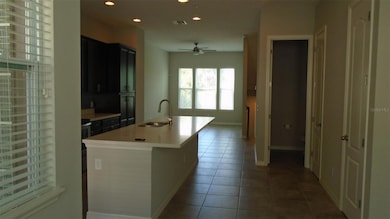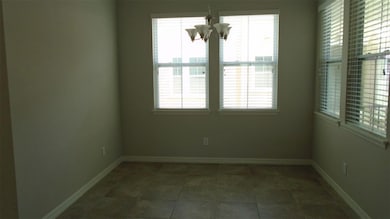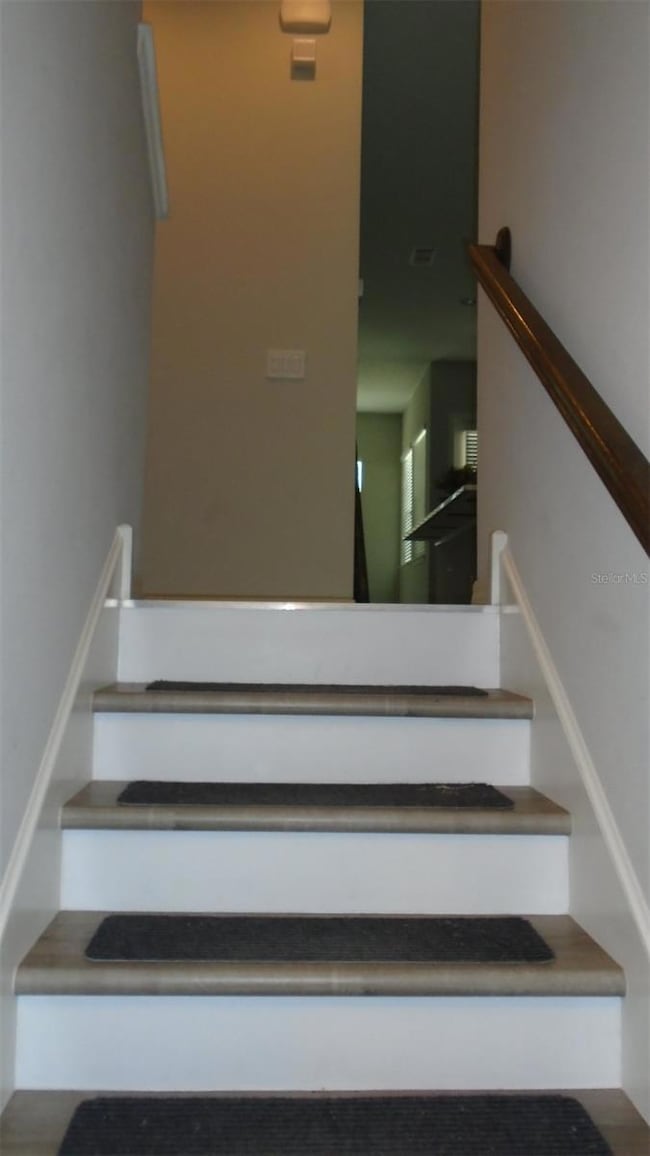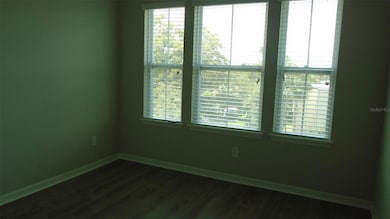466 Windmill Palm Cir Altamonte Springs, FL 32701
Highlights
- Community Pool
- 2 Car Attached Garage
- Central Heating and Cooling System
- Lyman High School Rated A-
- Community Playground
- Ceiling Fan
About This Home
This heavily-upgraded 3-story townhome is situated in one of the best locations in the entire Orlando area. The 1,900+ sq/ft living area is absolutely gorgeous and offers a highly-desirable 3 bed / 3.5 bath floorplan. Main level has hardwood flooring throughout & is anchored by a stunning gourmet kitchen with 42” designer cabinets, stainless steel appliances, huge eat-in island, & quartz counter tops. Just off the kitchen, you’ll find formal living & dining areas that are perfect for entertaining. Top floor offers a spacious primary suite that has a luxurious en-suite bathroom with modern tiling, large shower, & double vanities. The ground level is essentially its own private bedroom suite with an attached bath & could be used as a great space for your guests! Enjoy easy, maintenance free living in this wonderful community with cabana, fire pit, oversized swimming pool & playground. Popular retail shops, high-end restaurants, Publix + Whole Foods, Advent Health, Sun Rail, + Cranes Roost Park are all within a short drive. Close proximity to I-4 & 436 makes for very easy commutes to Downtown Orlando, Disney, the airport, & east coast beaches. This home has a 2 car garage, tile and hardwood throughout, and washer and dryer! *Bonus Amenity Included* -All residents are enrolled in the Resident Benefits Package (RBP) for $49.95/month which includes liability insurance, credit building to help boost the resident’s credit score with timely rent payments, up to $1M Identity Theft Protection, HVAC air filter delivery (for applicable properties), move-in concierge service making utility connection and home service setup a breeze during your move-in, our best-in-class resident rewards program, on-demand pest control, and much more! More details upon application. Pet friendly home (with approval and non-refundable pet fee).
Listing Agent
RE/MAX 200 REALTY Brokerage Phone: 407-629-6330 License #3018057 Listed on: 11/10/2025

Townhouse Details
Home Type
- Townhome
Est. Annual Taxes
- $6,255
Year Built
- Built in 2017
Parking
- 2 Car Attached Garage
Home Design
- Tri-Level Property
Interior Spaces
- 1,924 Sq Ft Home
- Ceiling Fan
Kitchen
- Convection Oven
- Microwave
- Dishwasher
Bedrooms and Bathrooms
- 3 Bedrooms
Laundry
- Laundry in unit
- Dryer
- Washer
Additional Features
- 1,036 Sq Ft Lot
- Central Heating and Cooling System
Listing and Financial Details
- Residential Lease
- Property Available on 12/1/25
- 12-Month Minimum Lease Term
- $95 Application Fee
- Assessor Parcel Number 13-21-29-542-0000-0180
Community Details
Overview
- Property has a Home Owners Association
- The Enclave Association
- Enclave At Altamonte A Rep Subdivision
Recreation
- Community Playground
- Community Pool
Pet Policy
- Pets up to 60 lbs
- Pet Size Limit
- 2 Pets Allowed
- $350 Pet Fee
- Dogs and Cats Allowed
Map
Source: Stellar MLS
MLS Number: O6359348
APN: 13-21-29-542-0000-0180
- 506 Orange Dr Unit 22
- 528 Orange Dr Unit 26
- 550 Orange Dr Unit 5
- 598 Orange Dr Unit 157
- 570 Orange Dr Unit 51
- 516 Orange Dr Unit 24
- 562 Orange Dr Unit 33
- 212 Orienta Point St Unit 212
- 592 Orange Dr Unit 142
- 600 Orange Dr Unit 166
- 262 Orienta Point St Unit 1
- 440 Orienta Point St
- 444 Orienta Point St
- 460 Orienta Point St
- 626 Orange Dr Unit 242
- 622 Orange Dr Unit 233
- 620 Orange Dr Unit 225
- 532 Orange Dr Unit 23
- 534 Orange Dr Unit 11
- 534 Orange Dr Unit 13
- 596 Orange Dr Unit 153
- 578 Orange Dr Unit 87
- 270 Altamonte Bay Club Cir
- 524 Orange Dr Unit 33
- 112 Essex Ave
- 546 Orange Dr Unit 11
- 390 Woodside Dr Unit 202
- 540 Orange Dr Unit 20
- 15 Escondido Cir Unit 142
- 365 Forestway Cir Unit 307
- 370 Lake Tahoe Ct Unit 101
- 340 Forestway Cir Unit 302
- 375 Palm Springs Dr
- 285 Uptown Blvd
- 505 One Center Blvd
- 351 S Northlake Blvd
- 133 Oyster Bay Cir Unit 200
- 123 Blue Point Way Unit 320
- 516 Ellsworth St
- 510 Cranes Way Unit 106
