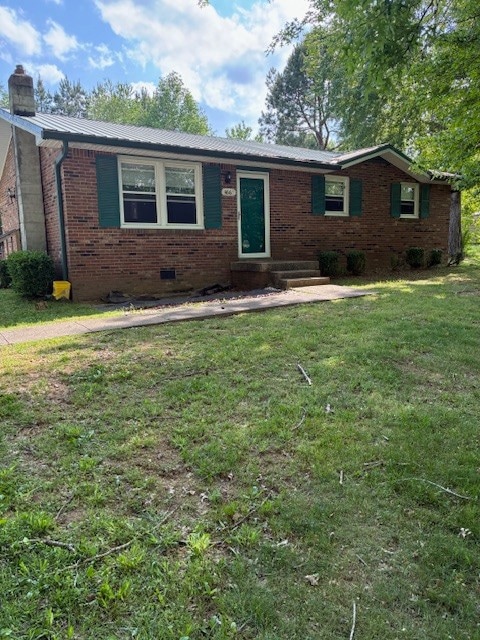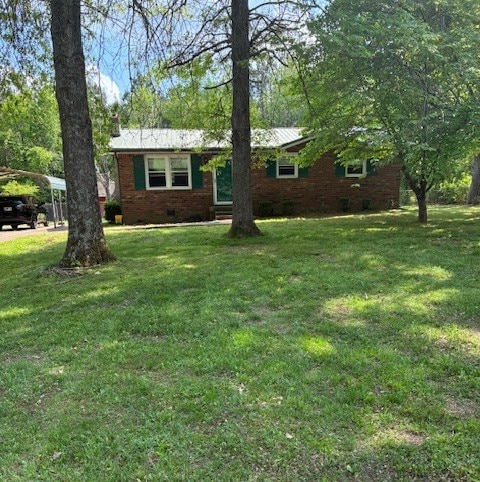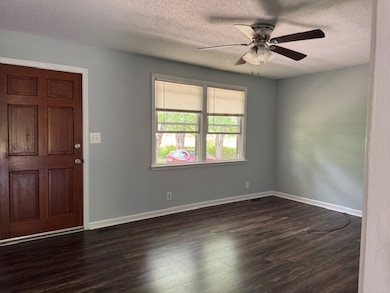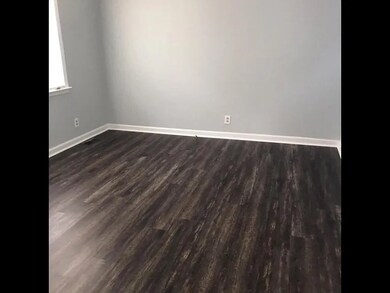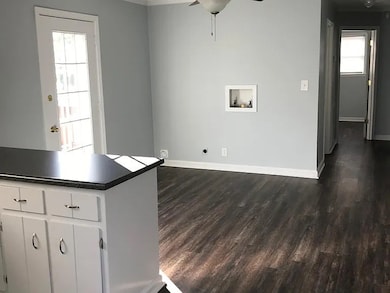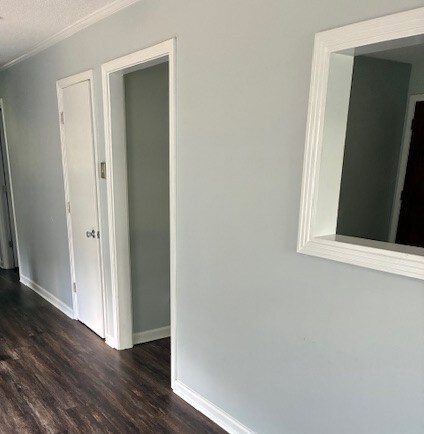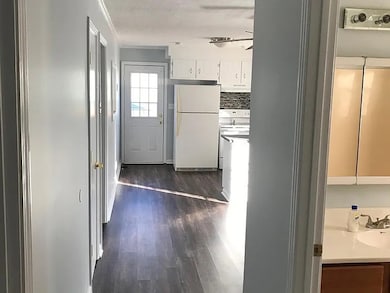
4660 Dover Rd Indian Mound, TN 37079
Estimated payment $1,306/month
Highlights
- Deck
- No HOA
- Tile Flooring
- Woodlawn Elementary School Rated A-
- Cooling Available
- Central Heating
About This Home
Located just outside of Clarksville city limits. Enjoy the convince of Clarksville and Ft. Campbell without paying city taxes All-brick ranch on a generous lot in a peaceful, well-established area. This home offers a great opportunity for first-time buyers, downsizers, or anyone looking for comfortable living in a quiet setting. New flooring freshly painted and recently replaced HVAC. New deck with covered roof. Enjoy the calm surroundings while still being just a short drive from city conveniences. 8 minutes from Woodlawn Elementary School. Priced to sell, don’t miss your chance to make it yours!
Listing Agent
RE/MAX NorthStar Brokerage Phone: 9312205416 License # 236965 Listed on: 05/02/2025

Home Details
Home Type
- Single Family
Est. Annual Taxes
- $734
Year Built
- Built in 1977
Lot Details
- 0.72 Acre Lot
- Back Yard Fenced
Home Design
- Brick Exterior Construction
- Metal Roof
Interior Spaces
- 1,050 Sq Ft Home
- Property has 1 Level
- Crawl Space
Flooring
- Carpet
- Tile
- Vinyl
Bedrooms and Bathrooms
- 3 Main Level Bedrooms
- 1 Full Bathroom
Parking
- 2 Parking Spaces
- 2 Carport Spaces
Outdoor Features
- Deck
Schools
- Woodlawn Elementary School
- New Providence Middle School
- Northwest High School
Utilities
- Cooling Available
- Central Heating
- Heat Pump System
- Septic Tank
- High Speed Internet
Community Details
- No Home Owners Association
Listing and Financial Details
- Assessor Parcel Number 063050 03200 00009050
Map
Home Values in the Area
Average Home Value in this Area
Tax History
| Year | Tax Paid | Tax Assessment Tax Assessment Total Assessment is a certain percentage of the fair market value that is determined by local assessors to be the total taxable value of land and additions on the property. | Land | Improvement |
|---|---|---|---|---|
| 2024 | $876 | $41,700 | $0 | $0 |
| 2023 | $876 | $24,550 | $0 | $0 |
| 2022 | $734 | $24,550 | $0 | $0 |
| 2021 | $734 | $24,550 | $0 | $0 |
| 2020 | $734 | $24,550 | $0 | $0 |
| 2019 | $734 | $24,550 | $0 | $0 |
| 2018 | $696 | $16,575 | $0 | $0 |
| 2017 | $696 | $22,675 | $0 | $0 |
| 2016 | $696 | $22,675 | $0 | $0 |
| 2015 | $675 | $22,675 | $0 | $0 |
| 2014 | $675 | $22,675 | $0 | $0 |
| 2013 | $648 | $20,650 | $0 | $0 |
Property History
| Date | Event | Price | Change | Sq Ft Price |
|---|---|---|---|---|
| 08/08/2025 08/08/25 | Price Changed | $229,000 | -2.6% | $218 / Sq Ft |
| 07/18/2025 07/18/25 | Price Changed | $235,000 | -2.1% | $224 / Sq Ft |
| 06/27/2025 06/27/25 | Price Changed | $240,000 | -4.0% | $229 / Sq Ft |
| 06/03/2025 06/03/25 | Price Changed | $249,900 | -2.0% | $238 / Sq Ft |
| 05/02/2025 05/02/25 | For Sale | $255,000 | 0.0% | $243 / Sq Ft |
| 11/01/2016 11/01/16 | Off Market | $117,000 | -- | -- |
| 09/19/2016 09/19/16 | For Rent | $117,000 | 0.0% | -- |
| 08/15/2016 08/15/16 | Under Contract | -- | -- | -- |
| 07/07/2016 07/07/16 | For Rent | $117,000 | +14996.8% | -- |
| 04/22/2014 04/22/14 | Rented | -- | -- | -- |
| 03/24/2014 03/24/14 | Pending | -- | -- | -- |
| 03/13/2014 03/13/14 | For Sale | $775 | -97.0% | $0 / Sq Ft |
| 03/01/2012 03/01/12 | Sold | $26,000 | -- | $8 / Sq Ft |
Purchase History
| Date | Type | Sale Price | Title Company |
|---|---|---|---|
| Deed | $53,000 | -- | |
| Deed | -- | -- |
Mortgage History
| Date | Status | Loan Amount | Loan Type |
|---|---|---|---|
| Open | $44,425 | No Value Available |
Similar Homes in Indian Mound, TN
Source: Realtracs
MLS Number: 2865557
APN: 050-032.00
- 4888 Dover Rd
- 4920 Dover Rd
- 2550 Indian Mound Rd
- 2210 Indian Mound Rd
- 4470 Saint Paul Rd
- 0 Seven Mile Ridge Rd
- 205 Pumpkin Valley Rd
- 0 Oakwood Unit RTC2981931
- 3350 Knight Rd
- 3585 Lewis Atkins Rd
- 0 Lewis Atkins Rd Unit RTC2925975
- 2895 Cooper Creek Rd
- 3404 Dover Rd
- 2580 Cook Rd
- 1075 Linder Ridge Dr
- 7 Mile Ridge Rd
- 3070 Dover Rd
- 742 Moore Hollow Rd
- 2938 Heatherfield Dr
- 2750 Shepherds Ct
- 3969 Cumberland City Rd
- 4057 Sadie Grace Way Unit Lot 138
- 710 Gleason Dr
- 1219 Freedom Dr
- 1045 Ross Ln
- 1043 Ross Ln
- 1616 Parkside Dr
- 805 Waldon Ct
- 757 Tidwell Dr
- 1518 Armstrong Dr
- 1501 Trainer Rd
- 1014 Cherry Acres Dr
- 493 Herman Dr
- 104 Sycamore Hill Dr
- 1495 Dewberry Rd
- 774 Boreal Way
- 129 Schroer Rd
- 1468 Amberjack Ct Unit B
- 1167 Lisenbee Way
- 818 Marksman Ct
