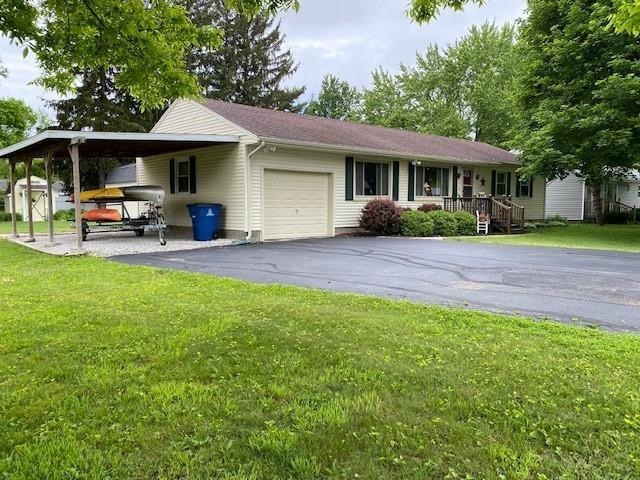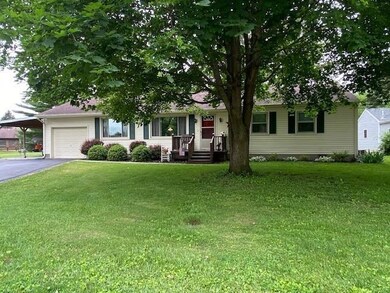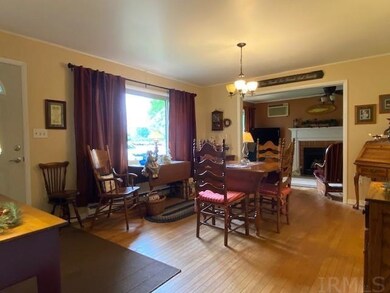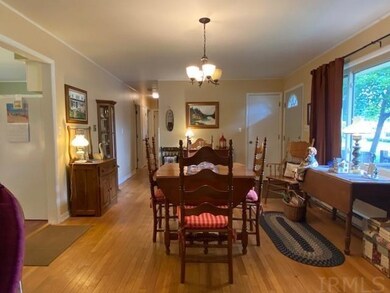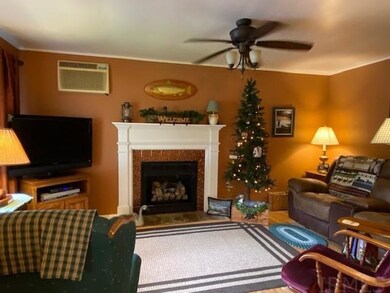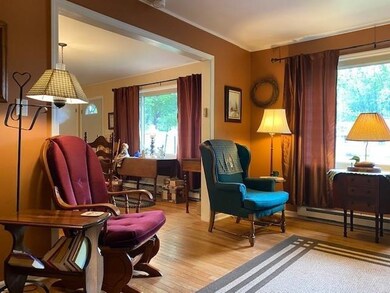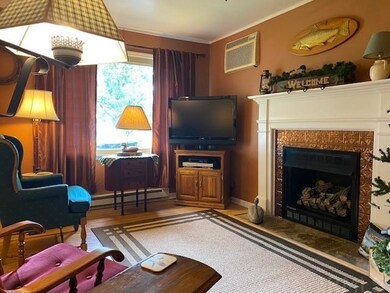
4660 S Selby St Marion, IN 46953
College Park NeighborhoodEstimated Value: $144,000 - $156,000
Highlights
- Ranch Style House
- Solid Surface Countertops
- 1 Car Attached Garage
- Wood Flooring
- Porch
- Eat-In Kitchen
About This Home
As of July 2021Summer Fun in the Backyard! Spacious Lot with open green space, mature trees, & the tranquil sounds of the neighboring pond fountain! Patio Area, Partial Privacy Fence, and a 20x13 Lofted Barn Workshop "He Shed" & 13x9 Lofted "She Shed" both with electricity. This great home features 3 Bedrooms & 1.5 Baths, Low Maintenance Vinyl Exterior, & Many Recent Updates. Spacious Living Room/Dining Room Space & Cozy Family Room w/ Gas Log Fireplace. Eat-in Kitchen w/ solid surface countertops & all appliances that remain. Separate Laundry/Mud Room w/ Washer & Dryer that remain. Partial Basement offers great bonus storage or stay safe from storms area. 1 Car Attached Garage & Oversized Carport. Very Close Proximity to IWU Campus & South Marion amenities! Showing Period: SUN 6/6 - WED 6/9. Any & All Offers Due by 8pm Wed 6/9.
Home Details
Home Type
- Single Family
Est. Annual Taxes
- $831
Year Built
- Built in 1965
Lot Details
- 9,496 Sq Ft Lot
- Lot Dimensions are 93x132
- Partially Fenced Property
- Privacy Fence
- Landscaped
- Level Lot
Parking
- 1 Car Attached Garage
- Garage Door Opener
- Driveway
- Off-Street Parking
Home Design
- Ranch Style House
- Shingle Roof
- Asphalt Roof
- Vinyl Construction Material
Interior Spaces
- Ceiling Fan
- Gas Log Fireplace
- Living Room with Fireplace
- Fire and Smoke Detector
Kitchen
- Eat-In Kitchen
- Electric Oven or Range
- Solid Surface Countertops
- Disposal
Flooring
- Wood
- Carpet
- Laminate
- Ceramic Tile
Bedrooms and Bathrooms
- 3 Bedrooms
- Bathtub with Shower
Laundry
- Laundry on main level
- Washer and Electric Dryer Hookup
Partially Finished Basement
- Sump Pump
- Crawl Space
Outdoor Features
- Patio
- Porch
Location
- Suburban Location
Schools
- Frances Slocum/Justice Elementary School
- Mcculloch/Justice Middle School
- Marion High School
Utilities
- Multiple cooling system units
- Cooling System Mounted In Outer Wall Opening
- Heat Pump System
- Baseboard Heating
- Cable TV Available
Listing and Financial Details
- Assessor Parcel Number 27-07-19-301-244.000-002
Ownership History
Purchase Details
Home Financials for this Owner
Home Financials are based on the most recent Mortgage that was taken out on this home.Purchase Details
Home Financials for this Owner
Home Financials are based on the most recent Mortgage that was taken out on this home.Purchase Details
Home Financials for this Owner
Home Financials are based on the most recent Mortgage that was taken out on this home.Purchase Details
Similar Homes in Marion, IN
Home Values in the Area
Average Home Value in this Area
Purchase History
| Date | Buyer | Sale Price | Title Company |
|---|---|---|---|
| Stover Jacob D | $123,000 | None Available | |
| Spencer David F | $93,000 | Insured Closing Specialists | |
| Allen Heather M | $66,250 | Pioneer Title | |
| Allen Heather M | -- | None Available | |
| Not Provided | $9,300 | -- |
Mortgage History
| Date | Status | Borrower | Loan Amount |
|---|---|---|---|
| Open | Stover Jacob D | $119,310 | |
| Previous Owner | Spencer David F | $53,000 | |
| Previous Owner | Allen Heather | $56,814 | |
| Previous Owner | Allen Heather M | $62,321 | |
| Previous Owner | Allen Heather | $5,000 |
Property History
| Date | Event | Price | Change | Sq Ft Price |
|---|---|---|---|---|
| 07/09/2021 07/09/21 | Sold | $123,000 | -5.3% | $111 / Sq Ft |
| 06/30/2021 06/30/21 | Pending | -- | -- | -- |
| 06/06/2021 06/06/21 | For Sale | $129,900 | +39.7% | $118 / Sq Ft |
| 07/26/2019 07/26/19 | Sold | $93,000 | -7.0% | $84 / Sq Ft |
| 06/18/2019 06/18/19 | Pending | -- | -- | -- |
| 06/07/2019 06/07/19 | Price Changed | $99,995 | -9.0% | $91 / Sq Ft |
| 05/25/2019 05/25/19 | Price Changed | $109,900 | -8.3% | $100 / Sq Ft |
| 05/23/2019 05/23/19 | For Sale | $119,900 | -- | $109 / Sq Ft |
Tax History Compared to Growth
Tax History
| Year | Tax Paid | Tax Assessment Tax Assessment Total Assessment is a certain percentage of the fair market value that is determined by local assessors to be the total taxable value of land and additions on the property. | Land | Improvement |
|---|---|---|---|---|
| 2024 | $1,285 | $128,500 | $16,800 | $111,700 |
| 2023 | $1,193 | $115,900 | $16,800 | $99,100 |
| 2022 | $1,065 | $108,100 | $14,900 | $93,200 |
| 2021 | $807 | $83,800 | $14,900 | $68,900 |
| 2020 | $831 | $89,100 | $14,900 | $74,200 |
| 2019 | $457 | $70,200 | $14,900 | $55,300 |
| 2018 | $475 | $67,300 | $14,900 | $52,400 |
| 2017 | $427 | $62,900 | $14,900 | $48,000 |
| 2016 | $396 | $62,900 | $14,900 | $48,000 |
| 2014 | $458 | $73,200 | $17,400 | $55,800 |
| 2013 | $458 | $70,300 | $17,400 | $52,900 |
Agents Affiliated with this Home
-
Joe Schroder

Seller's Agent in 2021
Joe Schroder
RE/MAX
(765) 661-0327
22 in this area
707 Total Sales
-
Kim Alexander

Buyer's Agent in 2021
Kim Alexander
F.C. Tucker Realty Center
(765) 667-2721
5 in this area
157 Total Sales
-

Seller's Agent in 2019
Molly Lindsay
Molly P. Lindsay, LLC
(765) 669-1453
Map
Source: Indiana Regional MLS
MLS Number: 202120731
APN: 27-07-19-301-244.000-002
- 844 E Sullivan Ln Unit D
- 4635 S Bellamy Blvd
- 4118 S Landess St
- 3807 S Landess St
- 3702 S Boots St
- 3640 S Washington St
- 3617 S Wigger St
- 3631 S Nebraska St
- 0 N Sr 9 Unit MBR22040889
- 3524 S Valley Ave
- 3507 S Allegheny Ave
- 2914 S Nebraska St
- 402 E 32nd St
- 0 Highway 25 Unit 3 21418535
- 0 Highway 25 Unit 2 21418534
- 0 Highway 25 Unit 1 21418266
- 3239 S Overman Ave
- 2809 S Landess St
- 3411 S Home Ave
- 5325 S Lincoln Blvd
- 4660 S Selby St
- 4656 S Selby St
- 4630 S Selby St
- 4637 S Wigger St
- 4623 S Wigger St
- 4657 S Selby St
- 4624 S Selby St
- 4631 S Selby St
- 4629 S Selby St
- 4621 S Wigger St
- 4620 S Selby St
- 4623 S Selby St
- 4619 S Wigger St
- 4712 S Race St
- 4619 S Selby St
- 4636 S Wigger St
- 4708 S Race St
- 4617 S Wigger St
- 4626 S Wigger St
- 4702 S Race St
