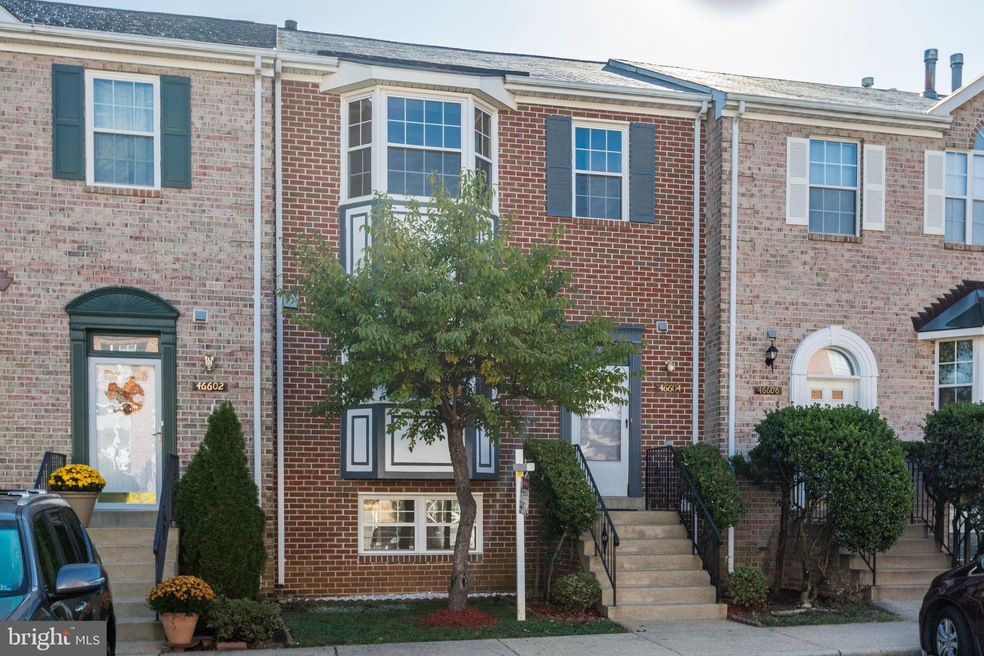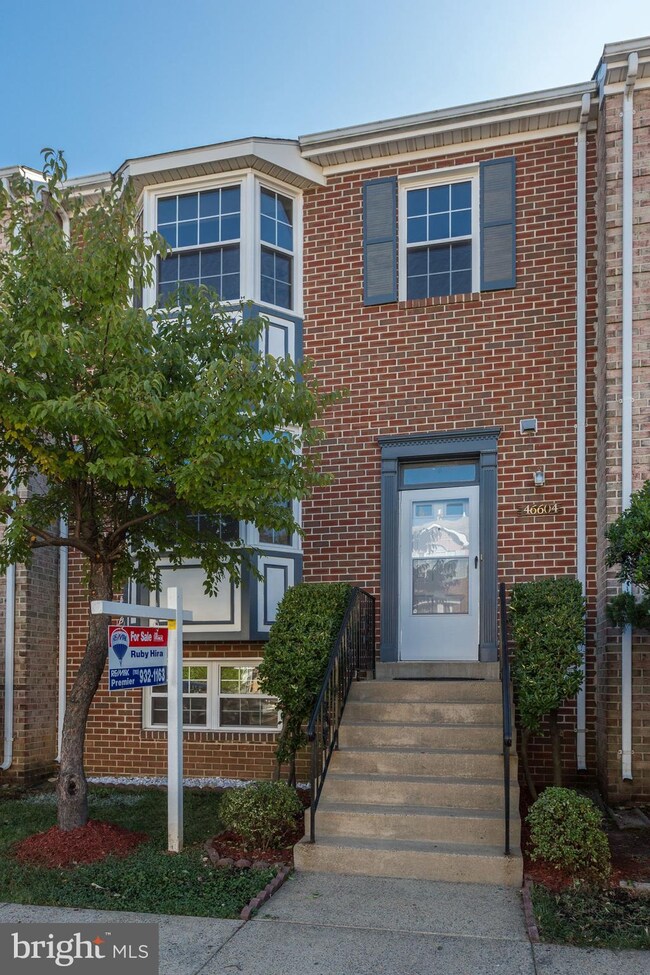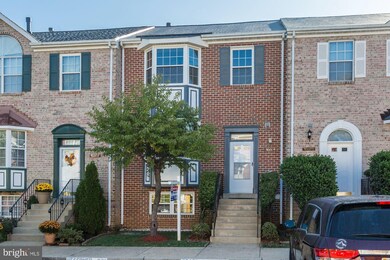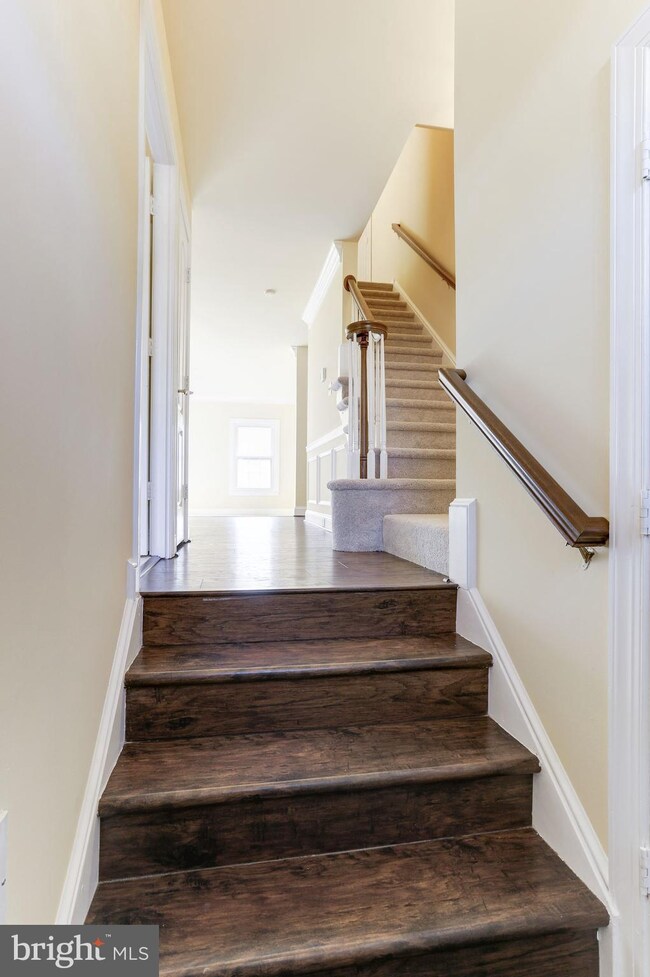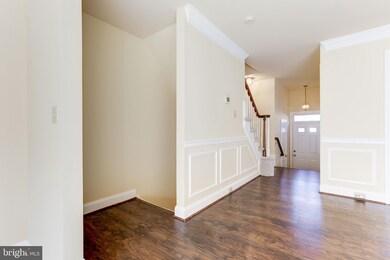
46604 Silhouette Square Sterling, VA 20164
Highlights
- 1 Fireplace
- Central Heating and Cooling System
- Property is in very good condition
- Dominion High School Rated A-
About This Home
As of February 2021Items replaced in last five years are: HVAC, ROOF, WINDOWS, all appliances, Three fully finished levels with walkout basement. Freshly painted, light and bright, new carpet, fully fenced yard, granite counter tops, hard wood in the dining room and three sided fireplace. 3 bedrooms and 2 full baths on the upper level. Basement has 4th bedroom, full bath, rec room and more. Many updated items thru out the house. Close to shops, Dulles town ctr, and airport....
Last Agent to Sell the Property
RE/MAX Executives License #0225052157 Listed on: 10/14/2019

Townhouse Details
Home Type
- Townhome
Est. Annual Taxes
- $3,887
Year Built
- Built in 1992
Lot Details
- 1,742 Sq Ft Lot
- Property is in very good condition
HOA Fees
- $77 Monthly HOA Fees
Parking
- Parking Lot
Home Design
- Masonry
Interior Spaces
- Property has 3 Levels
- 1 Fireplace
- Basement Fills Entire Space Under The House
Bedrooms and Bathrooms
- 4 Main Level Bedrooms
Utilities
- Central Heating and Cooling System
Community Details
- Mirror Ridge HOA
- Mirror Ridge Subdivision
Listing and Financial Details
- Assessor Parcel Number 012251446000
Ownership History
Purchase Details
Home Financials for this Owner
Home Financials are based on the most recent Mortgage that was taken out on this home.Purchase Details
Home Financials for this Owner
Home Financials are based on the most recent Mortgage that was taken out on this home.Purchase Details
Home Financials for this Owner
Home Financials are based on the most recent Mortgage that was taken out on this home.Similar Homes in Sterling, VA
Home Values in the Area
Average Home Value in this Area
Purchase History
| Date | Type | Sale Price | Title Company |
|---|---|---|---|
| Warranty Deed | $465,000 | National Settlement Services | |
| Warranty Deed | $405,000 | National Settlement Services | |
| Warranty Deed | $310,000 | -- |
Mortgage History
| Date | Status | Loan Amount | Loan Type |
|---|---|---|---|
| Open | $431,650 | New Conventional | |
| Previous Owner | $405,000 | VA | |
| Previous Owner | $275,000 | New Conventional | |
| Previous Owner | $294,500 | New Conventional |
Property History
| Date | Event | Price | Change | Sq Ft Price |
|---|---|---|---|---|
| 02/05/2021 02/05/21 | Sold | $465,000 | +5.7% | $229 / Sq Ft |
| 01/25/2021 01/25/21 | Pending | -- | -- | -- |
| 01/21/2021 01/21/21 | For Sale | $439,900 | +8.6% | $216 / Sq Ft |
| 11/14/2019 11/14/19 | Sold | $405,000 | 0.0% | $203 / Sq Ft |
| 10/14/2019 10/14/19 | For Sale | $405,000 | 0.0% | $203 / Sq Ft |
| 01/24/2017 01/24/17 | Rented | $1,800 | -13.9% | -- |
| 01/19/2017 01/19/17 | Under Contract | -- | -- | -- |
| 11/05/2016 11/05/16 | For Rent | $2,090 | -- | -- |
Tax History Compared to Growth
Tax History
| Year | Tax Paid | Tax Assessment Tax Assessment Total Assessment is a certain percentage of the fair market value that is determined by local assessors to be the total taxable value of land and additions on the property. | Land | Improvement |
|---|---|---|---|---|
| 2024 | $4,490 | $519,050 | $180,000 | $339,050 |
| 2023 | $4,328 | $494,670 | $180,000 | $314,670 |
| 2022 | $3,891 | $437,160 | $130,000 | $307,160 |
| 2021 | $3,968 | $404,910 | $130,000 | $274,910 |
| 2020 | $4,033 | $389,640 | $125,000 | $264,640 |
| 2019 | $3,888 | $372,010 | $125,000 | $247,010 |
| 2018 | $3,935 | $362,690 | $125,000 | $237,690 |
| 2017 | $3,813 | $338,960 | $125,000 | $213,960 |
| 2016 | $3,887 | $339,490 | $0 | $0 |
| 2015 | $3,825 | $212,010 | $0 | $212,010 |
| 2014 | $3,855 | $208,740 | $0 | $208,740 |
Agents Affiliated with this Home
-
Jason Jenkins

Seller's Agent in 2021
Jason Jenkins
Pearson Smith Realty, LLC
(703) 628-8798
1 in this area
65 Total Sales
-
Faten Alassaf

Buyer's Agent in 2021
Faten Alassaf
Real Broker, LLC
(703) 582-4796
1 in this area
18 Total Sales
-
Ruby Hira
R
Seller's Agent in 2019
Ruby Hira
RE/MAX
(703) 932-1163
26 Total Sales
-
rajwant virk

Seller's Agent in 2017
rajwant virk
Samson Properties
(703) 801-8075
14 Total Sales
-
Jason Mero

Buyer's Agent in 2017
Jason Mero
Century 21 Redwood Realty
(315) 430-6107
32 Total Sales
Map
Source: Bright MLS
MLS Number: VALO396364
APN: 012-25-1446
- 302 Argus Place
- 20962 Martingale Square
- 46612 Carriage Ct
- 202 Trail Ct
- 46494 Primula Ct
- 25 Jefferson Dr
- 46378 Monocacy Square
- 46360 Monocacy Square
- 27 Carolina Ct
- 161 S Fox Rd
- 810 Sugarland Run Dr
- 234 Willow Terrace
- 21216 Mcfadden Square Unit 406
- 46569 Hampshire Station Dr
- 21232 Bullrush Place
- 46819 Gunflint Way
- 514 Cardinal Glen Cir
- 20687 Smithfield Ct
- 21345 Flatwood Place
- 46825 Northbrook Way
