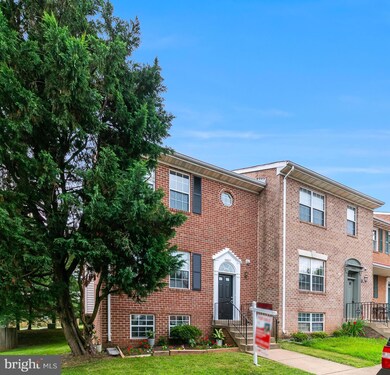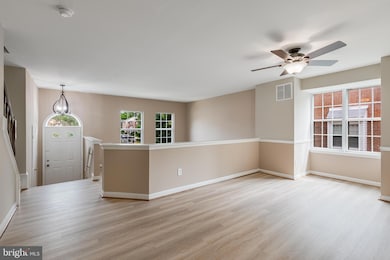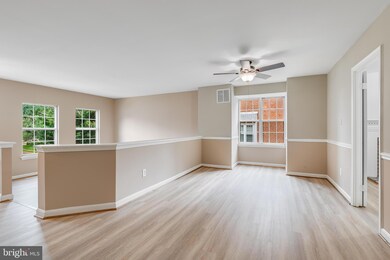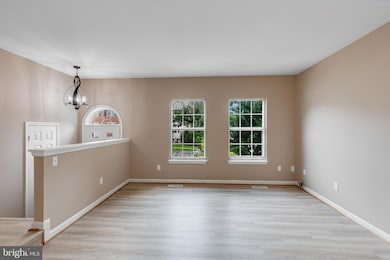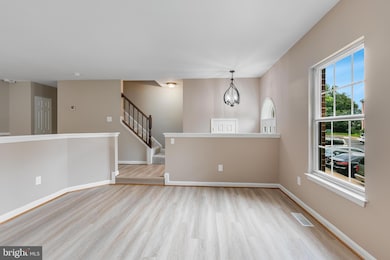
46607 Carriage Ct Sterling, VA 20164
Highlights
- Second Kitchen
- Recreation Room
- Community Pool
- Dominion High School Rated A-
- 1 Fireplace
- Formal Dining Room
About This Home
As of August 2025Welcome to this beautifully maintained 4 bed & 3.5 bath end unit town house. This stunning 3 level home features a fully finished walk-out basement, offering exceptional versatility for an in-law suite, a teen hangout, or whatever your imagination desires. As you enter, you will appreciate the fresh paint, new flooring in the main level & new carpet on the upper level. The remodeled bathrooms and kitchen add a touch of luxury, while ample windows fill the space with natural sunlight, creating a warm and inviting atmosphere. Located conveniently close to route 7, route 28, you will enjoy easy access to the airport, shopping, and a variety of restaurants. Don't miss your chance to make this wonderful home yours!
Last Agent to Sell the Property
Keller Williams Realty Dulles License #WVS230302713 Listed on: 07/19/2025

Townhouse Details
Home Type
- Townhome
Est. Annual Taxes
- $4,309
Year Built
- Built in 1986
Lot Details
- 2,178 Sq Ft Lot
- Property is in excellent condition
HOA Fees
- $96 Monthly HOA Fees
Home Design
- Shingle Roof
- Concrete Perimeter Foundation
- Masonry
Interior Spaces
- Property has 3 Levels
- Crown Molding
- Ceiling Fan
- Recessed Lighting
- 1 Fireplace
- Living Room
- Formal Dining Room
- Recreation Room
Kitchen
- Second Kitchen
- Eat-In Kitchen
- Stove
- Dishwasher
- Disposal
Flooring
- Carpet
- Laminate
Bedrooms and Bathrooms
- En-Suite Bathroom
- Walk-In Closet
- Bathtub with Shower
Laundry
- Laundry Room
- Electric Dryer
- Washer
Finished Basement
- Connecting Stairway
- Interior and Exterior Basement Entry
- Laundry in Basement
- Basement Windows
Parking
- Assigned parking located at #63
- On-Street Parking
- Parking Lot
- 2 Assigned Parking Spaces
Utilities
- Central Heating and Cooling System
- Natural Gas Water Heater
Listing and Financial Details
- Assessor Parcel Number 013450793000
Community Details
Overview
- Association fees include common area maintenance, management, trash
- Mirror Ridge HOA
- Mirror Ridge Subdivision
- Property Manager
Recreation
- Community Pool
Pet Policy
- Pets Allowed
Ownership History
Purchase Details
Home Financials for this Owner
Home Financials are based on the most recent Mortgage that was taken out on this home.Purchase Details
Home Financials for this Owner
Home Financials are based on the most recent Mortgage that was taken out on this home.Similar Homes in Sterling, VA
Home Values in the Area
Average Home Value in this Area
Purchase History
| Date | Type | Sale Price | Title Company |
|---|---|---|---|
| Deed | $581,000 | Jdm Title | |
| Warranty Deed | $460,000 | Chicago Title |
Mortgage History
| Date | Status | Loan Amount | Loan Type |
|---|---|---|---|
| Previous Owner | $15,000 | New Conventional |
Property History
| Date | Event | Price | Change | Sq Ft Price |
|---|---|---|---|---|
| 08/07/2025 08/07/25 | Sold | $581,000 | -1.5% | $242 / Sq Ft |
| 07/23/2025 07/23/25 | Pending | -- | -- | -- |
| 07/19/2025 07/19/25 | For Sale | $589,900 | 0.0% | $246 / Sq Ft |
| 06/22/2018 06/22/18 | Rented | $1,845 | 0.0% | -- |
| 06/18/2018 06/18/18 | Under Contract | -- | -- | -- |
| 06/07/2018 06/07/18 | For Rent | $1,845 | +10.1% | -- |
| 10/13/2014 10/13/14 | Rented | $1,675 | -16.0% | -- |
| 10/02/2014 10/02/14 | Under Contract | -- | -- | -- |
| 08/05/2014 08/05/14 | For Rent | $1,995 | -- | -- |
Tax History Compared to Growth
Tax History
| Year | Tax Paid | Tax Assessment Tax Assessment Total Assessment is a certain percentage of the fair market value that is determined by local assessors to be the total taxable value of land and additions on the property. | Land | Improvement |
|---|---|---|---|---|
| 2025 | $4,232 | $525,700 | $183,500 | $342,200 |
| 2024 | $4,310 | $498,290 | $183,500 | $314,790 |
| 2023 | $4,230 | $483,410 | $183,500 | $299,910 |
| 2022 | $3,782 | $424,910 | $133,500 | $291,410 |
| 2021 | $3,880 | $395,930 | $133,500 | $262,430 |
| 2020 | $3,871 | $374,010 | $128,500 | $245,510 |
| 2019 | $3,760 | $359,790 | $128,500 | $231,290 |
| 2018 | $3,809 | $351,060 | $128,500 | $222,560 |
| 2017 | $3,692 | $328,190 | $128,500 | $199,690 |
| 2016 | $3,764 | $328,750 | $0 | $0 |
| 2015 | $3,551 | $184,400 | $0 | $184,400 |
| 2014 | $3,583 | $181,730 | $0 | $181,730 |
Agents Affiliated with this Home
-
Patricia Rivas Plata

Seller's Agent in 2025
Patricia Rivas Plata
Keller Williams Realty Dulles
(703) 296-1414
3 in this area
76 Total Sales
-
Amir Shahpar
A
Buyer's Agent in 2025
Amir Shahpar
Spring Hill Real Estate, LLC.
(302) 690-2377
1 in this area
18 Total Sales
-
A
Seller's Agent in 2018
Abeba Mehari
Promax Management, Inc.
-
Gerald Hodges

Seller's Agent in 2014
Gerald Hodges
RE/MAX
(703) 625-5688
36 Total Sales
-
Lori Lovejoy

Buyer's Agent in 2014
Lori Lovejoy
Weichert Corporate
(703) 635-6359
1 in this area
30 Total Sales
Map
Source: Bright MLS
MLS Number: VALO2101872
APN: 013-45-0793
- 21073 Semblance Dr
- 313 Samantha Dr
- 11 Coloma Ct
- 502 Giles Place
- 500 Giles Place
- 703 Brethour Ct Unit 19
- 415 Argus Place
- 1014 Brethour Ct
- 21150 Domain Terrace Unit 12
- 20970 Promontory Square
- 46378 Monocacy Square Unit 86
- 21228 Mcfadden Square Unit 411
- 21345 Flatwood Place
- 25 Jefferson Dr
- 810 Sugarland Run Dr
- 46320 Mount Milstead Terrace Unit 301
- 111 Park Hill Ln
- 46330 Mount Kellogg Terrace
- 46394 Rose River Terrace
- 86 Sugarland Run Dr

