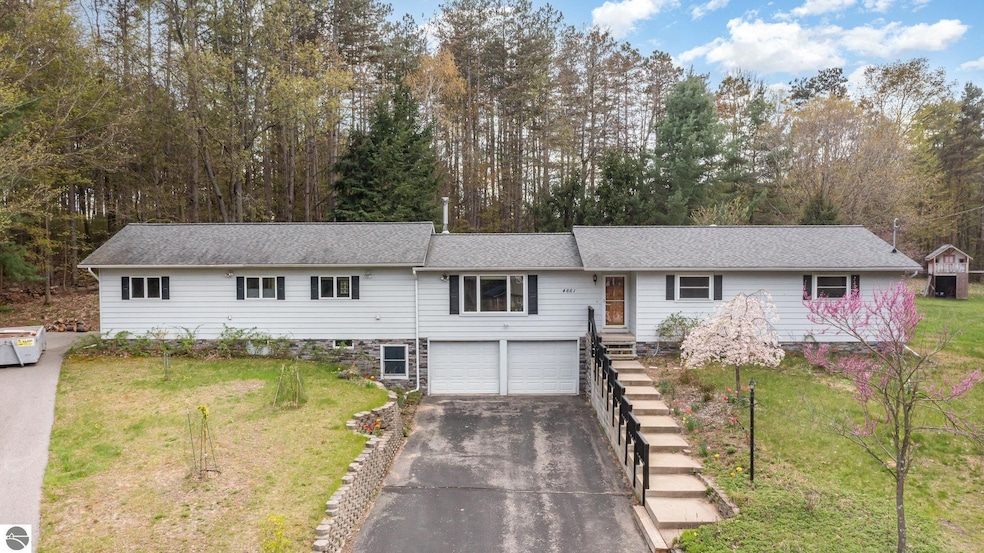
4661 Cardinal Dr Mount Pleasant, MI 48858
Highlights
- Greenhouse
- Main Floor Primary Bedroom
- Walk-In Closet
- Raised Ranch Architecture
- Workshop
- Forced Air Heating and Cooling System
About This Home
As of July 2025Where to begin on this massive ranch home just outside of Mt Pleasant in desirable Blue Cedar Estates. As you walk into this home, you'll be greeted with an open floor plan, with a large living area, dining area, and kitchen. The beautiful flooring lets all the natural light that comes in the updated windows really lighten the space. On one end of the home, "BIG" doesn't begin to describe the Primary suite. It is nearly 600 sq. ft. on its own, including the bedroom, sitting area, changing area, walk-in closet, and private ensuite with a heated floor. The other end of the home has a junior suite with a private 1⁄2 bath, and the remaining 2 bedrooms and a full bath. The basement has a large workout area along with a 21x28 future shop, or that area could be finished as a rec room. Off the kitchen, you walk out into a surreal greenhouse, and playing off that, the property has many gardens, fruit trees, fruit bushes, and much more. Many updates throughout and R48 insulation in the attic are features that you won't have to think about. Located minutes west of town, all pavement to come and go, like mentioned, the list goes on and on, you need to come see it for yourself.
Last Agent to Sell the Property
CENTURY 21 LEE-MAC REALTY License #6506046950 Listed on: 05/08/2025

Home Details
Home Type
- Single Family
Est. Annual Taxes
- $4,090
Year Built
- Built in 1974
Lot Details
- 1 Acre Lot
- Landscaped
- Sloped Lot
- Garden
- The community has rules related to zoning restrictions
Home Design
- Raised Ranch Architecture
- Block Foundation
- Fire Rated Drywall
- Frame Construction
- Asphalt Roof
- Stone Siding
- Vinyl Siding
Interior Spaces
- 2,200 Sq Ft Home
- Bookcases
- Workshop
Kitchen
- Oven or Range
- Stove
Bedrooms and Bathrooms
- 4 Bedrooms
- Primary Bedroom on Main
- Walk-In Closet
Laundry
- Dryer
- Washer
Basement
- Walk-Out Basement
- Basement Fills Entire Space Under The House
Parking
- 2 Car Garage
- Drive Under Main Level
Outdoor Features
- Patio
- Greenhouse
Utilities
- Forced Air Heating and Cooling System
- Well
- Satellite Dish
Community Details
- Blue Cedar Estates Community
Ownership History
Purchase Details
Home Financials for this Owner
Home Financials are based on the most recent Mortgage that was taken out on this home.Purchase Details
Similar Homes in Mount Pleasant, MI
Home Values in the Area
Average Home Value in this Area
Purchase History
| Date | Type | Sale Price | Title Company |
|---|---|---|---|
| Deed | $255,000 | -- | |
| Deed | -- | -- |
Property History
| Date | Event | Price | Change | Sq Ft Price |
|---|---|---|---|---|
| 07/10/2025 07/10/25 | Sold | $298,450 | -0.5% | $136 / Sq Ft |
| 05/08/2025 05/08/25 | For Sale | $299,900 | +17.6% | $136 / Sq Ft |
| 08/28/2023 08/28/23 | Sold | $255,000 | -5.2% | $90 / Sq Ft |
| 07/26/2023 07/26/23 | Price Changed | $269,000 | -2.2% | $95 / Sq Ft |
| 07/10/2023 07/10/23 | For Sale | $275,000 | -- | $98 / Sq Ft |
Tax History Compared to Growth
Tax History
| Year | Tax Paid | Tax Assessment Tax Assessment Total Assessment is a certain percentage of the fair market value that is determined by local assessors to be the total taxable value of land and additions on the property. | Land | Improvement |
|---|---|---|---|---|
| 2024 | $2,900 | $120,500 | $0 | $0 |
| 2023 | $2,900 | $103,700 | $0 | $0 |
| 2022 | $1,634 | $89,100 | $0 | $0 |
| 2021 | $2,664 | $85,800 | $0 | $0 |
| 2020 | $2,594 | $86,900 | $0 | $0 |
| 2019 | $2,520 | $85,700 | $0 | $0 |
| 2017 | $2,639 | $88,500 | $0 | $0 |
| 2016 | $2,616 | $89,400 | $0 | $0 |
| 2015 | $9,557,907 | $86,100 | $0 | $0 |
| 2014 | -- | $83,900 | $0 | $0 |
Agents Affiliated with this Home
-
Adam Vibber

Seller's Agent in 2025
Adam Vibber
CENTURY 21 LEE-MAC REALTY
(989) 560-3069
179 Total Sales
-
Linda Clouse

Buyer's Agent in 2025
Linda Clouse
Keller Williams of NM Signature Group
(989) 621-9674
52 Total Sales
-
Carrie Thodoroff

Seller's Agent in 2023
Carrie Thodoroff
EXP REALTY LLC
(989) 506-8317
135 Total Sales
Map
Source: Northern Great Lakes REALTORS® MLS
MLS Number: 1933440
APN: 05-101-00-011-00
- 4631 Cardinal Dr
- 230 W Deerfield Rd
- TBD Cedar Dr
- 66 Meridian Ct
- 4695 Powell Dr
- 5207 S Whiteville Rd
- 4080 S Whiteville Rd
- 777 Stoneridge Dr
- 278 W Remus Rd
- 3690 Saint Andrews Dr
- 1600 E Deerfield Rd
- 1584 W Chapman Rd
- 850 E Remus Rd
- 2893 Whitepine Dr
- Lot 12 Whitetail Ct
- Lot 4 Whitetail Trail
- TBD Rose Marie Ln
- 2620 Whitepine Dr
- 3446 S Lincoln Rd
- 3075 Mineral Springs Trail






