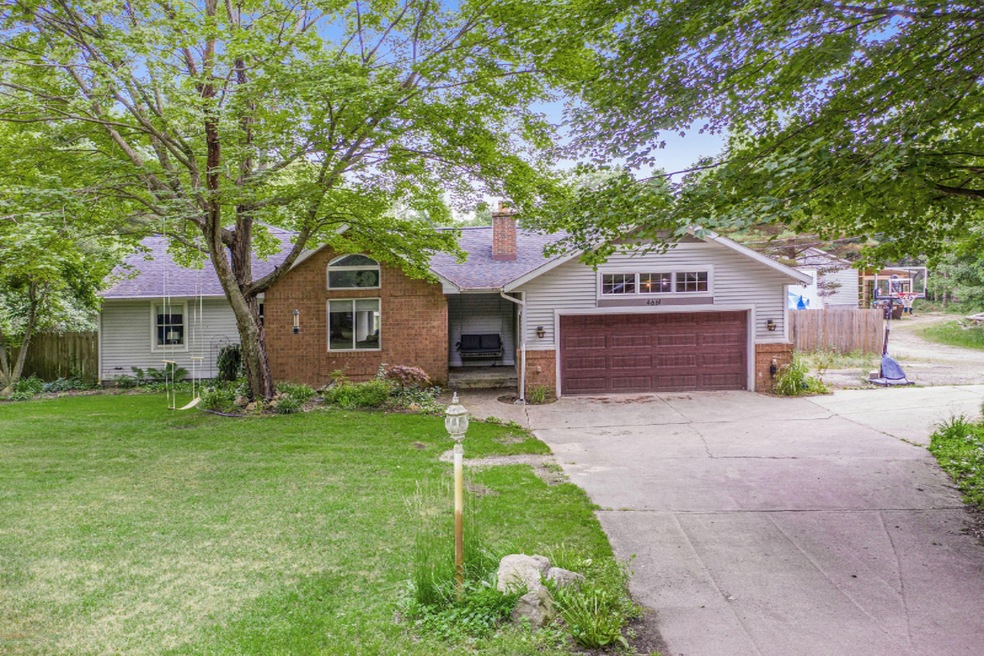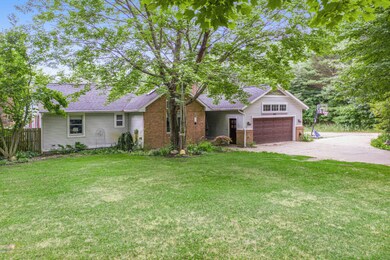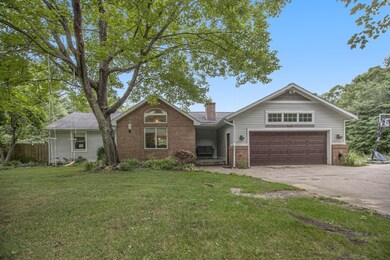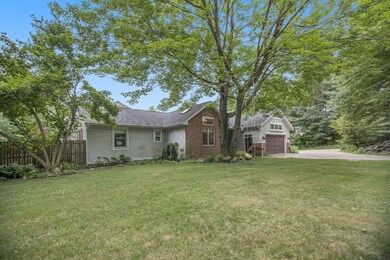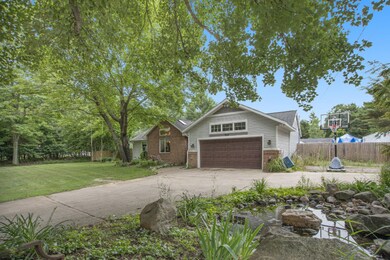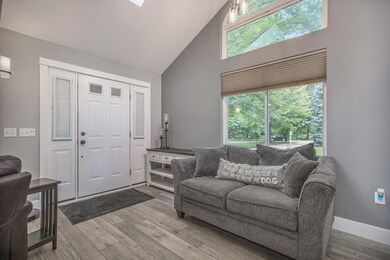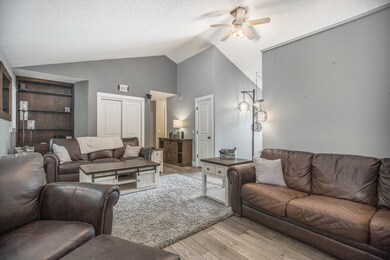
4661 W River Rd Muskegon, MI 49445
Estimated Value: $437,000 - $503,000
Highlights
- Family Room with Fireplace
- Pole Barn
- Forced Air Heating and Cooling System
- Wooded Lot
- 2 Car Attached Garage
- Ceiling Fan
About This Home
As of September 2020LOOK NO FURTHER! Nestled on 5 wooded acres with fully stocked pond in Reeths Puffer School District. This 3 bedroom, 2-1/2 bath home offers a nice spacious floor plan, large main bedroom with bath and walk in closet, beautiful maintenance free flooring throughout, fireplace in family room and pellet stove in living room, newer furnace (2019), water heater (less than 3 years old) , whole house generator that automatically turns on when lose power, and many upgrades throughout! Outdoors relax on the front porch, enjoy the rock waterfall, fish in the pond and store all of your toys in the 30 x 40 pole barn with 14 x 40 Lean To that includes electric and wood boiler heat. Extra garage is stick built with 14' ceilings. Great location! Call today for your personal showing! Buyer and buyers agent to verify all information.
Last Agent to Sell the Property
Nexes Realty Muskegon License #6501370180 Listed on: 07/16/2020
Home Details
Home Type
- Single Family
Est. Annual Taxes
- $1,803
Year Built
- Built in 1989
Lot Details
- 5 Acre Lot
- Wooded Lot
Parking
- 2 Car Attached Garage
- Garage Door Opener
- Unpaved Driveway
Home Design
- Brick Exterior Construction
- Composition Roof
- Vinyl Siding
Interior Spaces
- 2,096 Sq Ft Home
- 2-Story Property
- Ceiling Fan
- Gas Log Fireplace
- Family Room with Fireplace
- 2 Fireplaces
- Living Room with Fireplace
- Laminate Flooring
- Partial Basement
- Laundry on main level
Bedrooms and Bathrooms
- 3 Bedrooms | 2 Main Level Bedrooms
Outdoor Features
- Pole Barn
Utilities
- Forced Air Heating and Cooling System
- Heating System Uses Natural Gas
- Well
- Natural Gas Water Heater
- Septic System
Ownership History
Purchase Details
Home Financials for this Owner
Home Financials are based on the most recent Mortgage that was taken out on this home.Purchase Details
Home Financials for this Owner
Home Financials are based on the most recent Mortgage that was taken out on this home.Similar Homes in Muskegon, MI
Home Values in the Area
Average Home Value in this Area
Purchase History
| Date | Buyer | Sale Price | Title Company |
|---|---|---|---|
| Coslow Jason | -- | Shea Aiello Pllc | |
| Coslow Jason | $319,900 | None Available |
Mortgage History
| Date | Status | Borrower | Loan Amount |
|---|---|---|---|
| Previous Owner | Coslow Jason | $50,000 | |
| Previous Owner | Coslow Jason | $60,000 | |
| Previous Owner | Huch Robert | $97,500 | |
| Previous Owner | Huch Robert | $100,000 |
Property History
| Date | Event | Price | Change | Sq Ft Price |
|---|---|---|---|---|
| 09/10/2020 09/10/20 | Sold | $319,900 | 0.0% | $153 / Sq Ft |
| 08/05/2020 08/05/20 | Pending | -- | -- | -- |
| 07/16/2020 07/16/20 | For Sale | $319,900 | -- | $153 / Sq Ft |
Tax History Compared to Growth
Tax History
| Year | Tax Paid | Tax Assessment Tax Assessment Total Assessment is a certain percentage of the fair market value that is determined by local assessors to be the total taxable value of land and additions on the property. | Land | Improvement |
|---|---|---|---|---|
| 2024 | $1,784 | $182,700 | $0 | $0 |
| 2023 | $1,706 | $168,000 | $0 | $0 |
| 2022 | $4,517 | $150,400 | $0 | $0 |
| 2021 | $4,393 | $134,100 | $0 | $0 |
| 2020 | $1,836 | $102,800 | $0 | $0 |
| 2019 | $1,803 | $93,900 | $0 | $0 |
| 2018 | $1,782 | $90,200 | $0 | $0 |
| 2017 | $1,763 | $87,900 | $0 | $0 |
| 2016 | $600 | $80,200 | $0 | $0 |
| 2015 | -- | $60,300 | $0 | $0 |
| 2014 | -- | $65,600 | $0 | $0 |
| 2013 | -- | $59,800 | $0 | $0 |
Agents Affiliated with this Home
-
Brock Carlston

Seller's Agent in 2020
Brock Carlston
Nexes Realty Muskegon
(231) 578-0556
909 Total Sales
-
Roberto Esteban
R
Buyer's Agent in 2020
Roberto Esteban
Greenridge Realty Muskegon
(231) 830-3000
9 Total Sales
Map
Source: Southwestern Michigan Association of REALTORS®
MLS Number: 20027846
APN: 09-005-100-0002-00
- 1898 Orshal Rd
- 2184 Sugaridge Dr
- 4676 W Mcmillan Rd
- 1695 Simonelli Rd
- 3080 Angelwood Dr
- VL W River Rd
- V/L W River Rd
- VL N Weber Rd
- 0 N Weber Rd
- 2592 N Weber Rd
- 3163 N Scenic Dr
- 3339 N Weber Rd
- 1769 N Green Creek Rd
- V/L W Mcmillan Rd
- 2539 W Giles Rd
- 3801 N Scenic Dr
- 1421 N Buys Rd
- 0 Serenity Ln Unit 17 23136509
- 4195 N Weber Rd
- Parcel A Nestrom Rd
- 4661 W River Rd
- 4615 W River Rd
- 4725 W River Rd
- 4650 W River Rd
- 4688 W River Rd
- 4575 W River Rd
- 4580 W River Rd
- 2134 Orshal Rd
- 4746 W River Rd
- 2102 Orshal Rd
- 2269 Orshal Rd
- 4554 W River Rd
- 4776 W River Rd
- 4533 W River Rd
- 2175 Orshal Rd
- 4526 W River Rd
- 2070 Orshal Rd
- 2113 Orshal Rd
- 4510 W River Rd
- 4568 W River Rd
