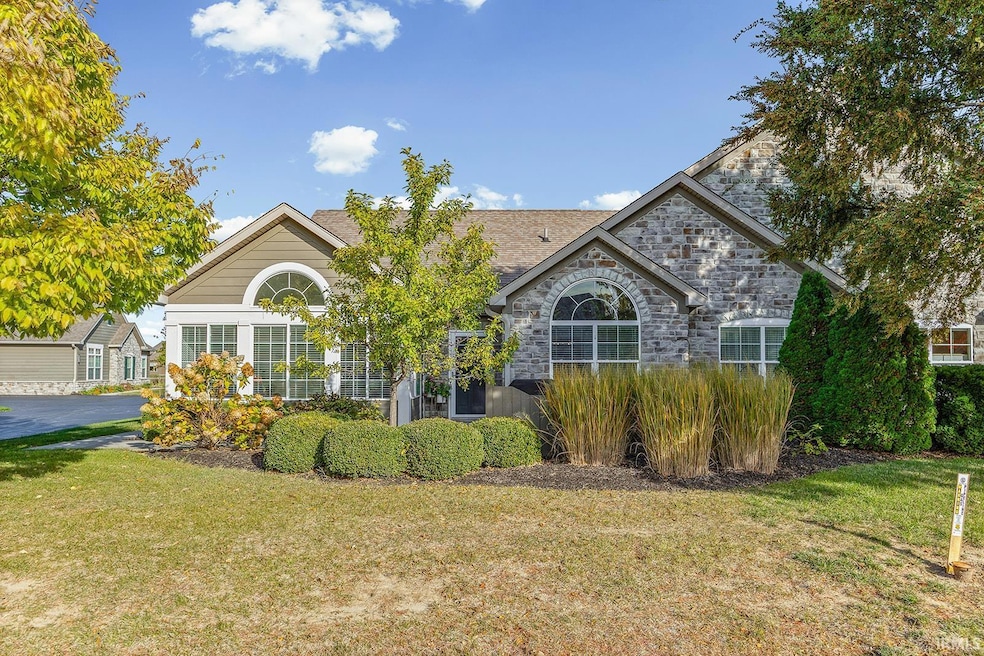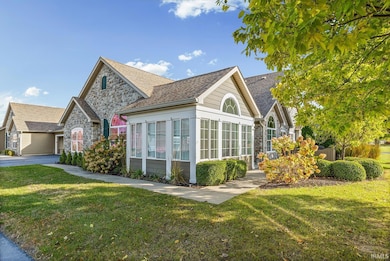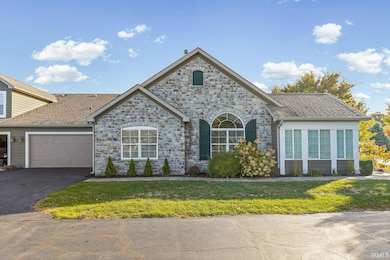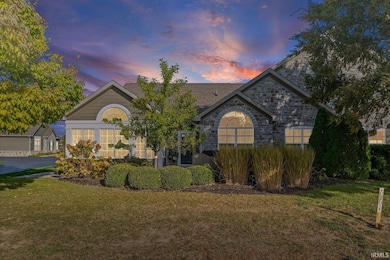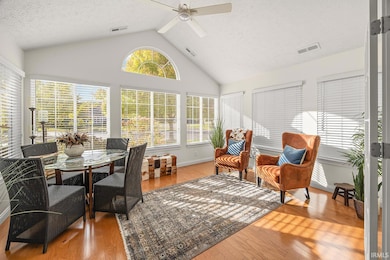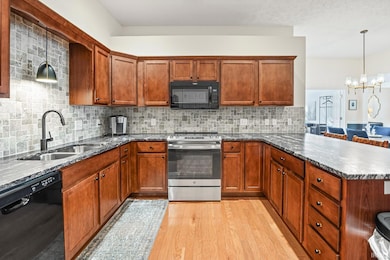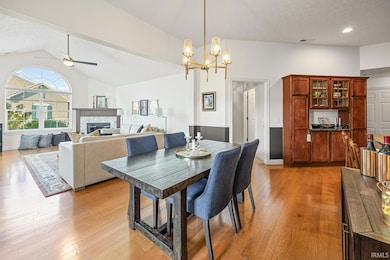
4662 Ironstone Ln West Lafayette, IN 47906
Estimated payment $2,633/month
Highlights
- Hot Property
- Primary Bedroom Suite
- Ranch Style House
- William Henry Harrison High School Rated A
- Open Floorplan
- Backs to Open Ground
About This Home
Welcome to 4662 Ironstone Ln in West Lafayette! This bright and beautifully maintained 2-bedroom, 2-bath home features hardwood floors, a cozy sitting room, and a sunroom that adds even more inviting living space. Move-in ready and full of charm, this home is located in a desirable neighborhood with access to a community pool. Call your favorite realtor to schedule a private showing today!
Property Details
Home Type
- Condominium
Est. Annual Taxes
- $3,009
Year Built
- Built in 2009
HOA Fees
- $300 Monthly HOA Fees
Parking
- 2 Car Attached Garage
- Garage Door Opener
Home Design
- Ranch Style House
- Slab Foundation
- Stone Exterior Construction
Interior Spaces
- Open Floorplan
- Cathedral Ceiling
- Ceiling Fan
- Self Contained Fireplace Unit Or Insert
- Living Room with Fireplace
Kitchen
- Eat-In Kitchen
- Breakfast Bar
- Utility Sink
- Disposal
Bedrooms and Bathrooms
- 2 Bedrooms
- Primary Bedroom Suite
- Split Bedroom Floorplan
- Walk-In Closet
- 2 Full Bathrooms
- Double Vanity
- Bathtub with Shower
- Separate Shower
Laundry
- Laundry on main level
- Washer and Electric Dryer Hookup
Home Security
Schools
- Battle Ground Elementary And Middle School
- William Henry Harrison High School
Utilities
- Forced Air Heating and Cooling System
- Heating System Uses Gas
Additional Features
- Patio
- Backs to Open Ground
Listing and Financial Details
- Assessor Parcel Number 79-03-32-276-026.009-039
Community Details
Overview
- Stonebridge Villas Subdivision
Recreation
- Community Pool
Security
- Fire and Smoke Detector
Map
Home Values in the Area
Average Home Value in this Area
Tax History
| Year | Tax Paid | Tax Assessment Tax Assessment Total Assessment is a certain percentage of the fair market value that is determined by local assessors to be the total taxable value of land and additions on the property. | Land | Improvement |
|---|---|---|---|---|
| 2024 | $3,009 | $300,900 | $50,000 | $250,900 |
| 2023 | $2,877 | $287,700 | $50,000 | $237,700 |
| 2022 | $2,577 | $257,700 | $50,000 | $207,700 |
| 2021 | $2,375 | $237,500 | $50,000 | $187,500 |
| 2020 | $2,375 | $237,500 | $50,000 | $187,500 |
| 2019 | $2,308 | $230,800 | $50,000 | $180,800 |
| 2018 | $2,299 | $229,900 | $50,000 | $179,900 |
| 2017 | $2,316 | $231,600 | $50,000 | $181,600 |
| 2016 | $2,336 | $233,600 | $50,000 | $183,600 |
| 2014 | $2,244 | $224,400 | $50,000 | $174,400 |
| 2013 | $2,254 | $225,400 | $50,000 | $175,400 |
Property History
| Date | Event | Price | List to Sale | Price per Sq Ft |
|---|---|---|---|---|
| 10/28/2025 10/28/25 | For Sale | $395,000 | -- | $201 / Sq Ft |
Purchase History
| Date | Type | Sale Price | Title Company |
|---|---|---|---|
| Warranty Deed | -- | None Listed On Document | |
| Warranty Deed | -- | None Available |
Mortgage History
| Date | Status | Loan Amount | Loan Type |
|---|---|---|---|
| Previous Owner | $197,258 | New Conventional |
About the Listing Agent

Energy, enthusiasm, and experience combine to make Cathy Russell the number one agent in the Lafayette area! In 2015, she earned the spot as the number one agent in the Lafayette Regional Association of Realtors by successfully closing more than 225 properties for more than $35M in sales volume in her 42nd year in the business.
Cathy began her Real Estate career in 1974 after graduating from Purdue University in home planning and working in the building industry. After raising her three
Cathy's Other Listings
Source: Indiana Regional MLS
MLS Number: 202543655
APN: 79-03-32-276-026.009-039
- 4570 Bonterra Ln
- 4562 Bonterra Ln
- 727 Nathan Ct
- 136 Aqueduct Cir
- 757 Matthew St
- 4652 Jeremiah St
- 4578 Matthew St
- 528 Big Pine Dr
- 5147 Shootingstar Ln
- 4274 Demeree Way
- 4329 Demeree Way
- 4259 Demeree Way
- 4260 Demeree Way
- 4398 Demeree Way
- 372 Carlton Dr
- 5281 Maize Dr
- 4203 Millingden Trail
- 5326 Gainsboro Dr
- 1434 Shootingstar Way
- 133 Gardenia Dr
- 697 Matthew St
- 100-112 Lorene Place
- 4570 Matthew St
- 4917 Leicester Way
- 3150 Soldiers Home Rd
- 4150 Yeager Rd
- 4280 Yeager Rd
- 1670 E 650 N
- 106 Magnolia Ct
- 2601 Soldiers Home Rd
- 3483 Apollo Ln
- 6070 Shale Crescent Dr
- 3001 Courthouse Dr W
- 2700 Cambridge St
- 2200 Miami Trail
- 2208 Rainbow Dr Unit 2208 Rainbow Dr
- 2117 N Salisbury St
- 1105-1117 Anthrop Dr
- 1925 Abnaki Way
- 2101 Country Squire Ct
