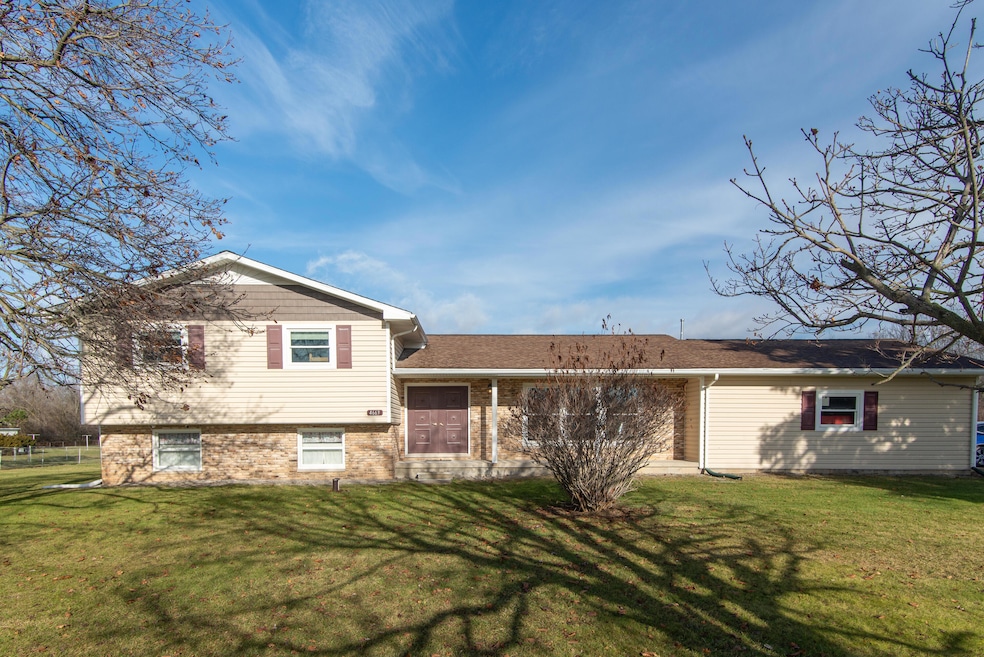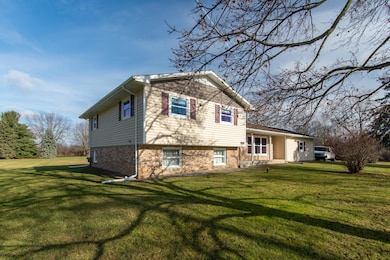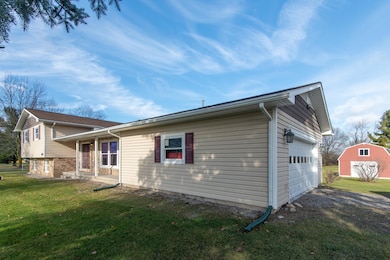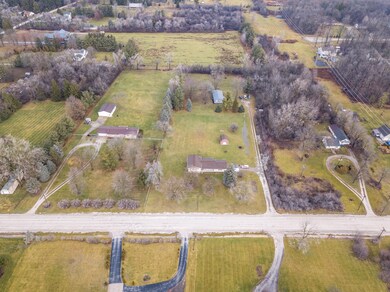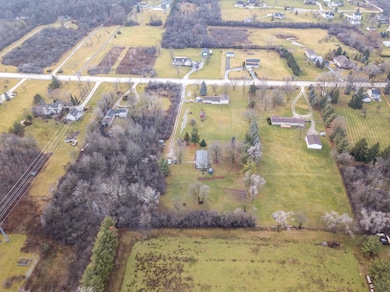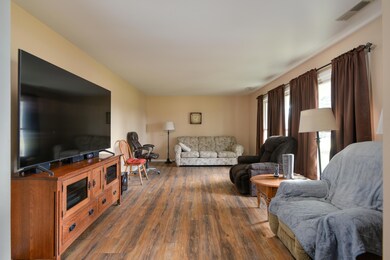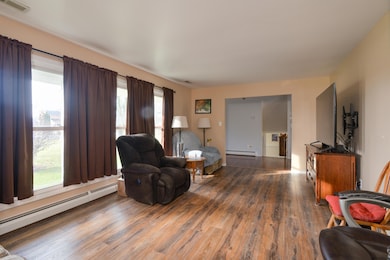
4663 E Bemis Rd Ypsilanti, MI 48197
Highlights
- 1.76 Acre Lot
- 3 Car Attached Garage
- Central Air
- Recreation Room
- Living Room
- Baseboard Heating
About This Home
As of March 2025This home is a chef's dream, featuring a range that goes out through the chimney, complemented by granite counters, ceramic flooring, solid oak cabinet doors, and under-cabinet lighting. The charm continues with ¾-inch oak floors throughout, ceramic-tiled bathrooms, and a heated garage with thermostat control. Enjoy added peace of mind with a security system featuring cameras with power supply, color display, and recording capabilities. The property includes a spacious 16x20 shed, a workout room, and ample storage in the crawl space. Windows are just eight years old, and the home is situated on stunning acreage, blending comfort, style, and practicality.
Last Agent to Sell the Property
KW Professionals License #6502408794 Listed on: 01/03/2025

Home Details
Home Type
- Single Family
Est. Annual Taxes
- $2,645
Year Built
- Built in 1979
Lot Details
- 1.76 Acre Lot
- Lot Dimensions are 238x350
Parking
- 3 Car Attached Garage
- Garage Door Opener
Home Design
- Vinyl Siding
Interior Spaces
- 1,955 Sq Ft Home
- 2-Story Property
- Living Room
- Dining Area
- Recreation Room
- Crawl Space
- Laundry on lower level
Bedrooms and Bathrooms
- 4 Bedrooms
Utilities
- Central Air
- Heating System Uses Natural Gas
- Baseboard Heating
- Hot Water Heating System
- Well
- Septic System
Similar Homes in Ypsilanti, MI
Home Values in the Area
Average Home Value in this Area
Property History
| Date | Event | Price | Change | Sq Ft Price |
|---|---|---|---|---|
| 03/17/2025 03/17/25 | Sold | $390,000 | +4.0% | $199 / Sq Ft |
| 02/28/2025 02/28/25 | Pending | -- | -- | -- |
| 01/31/2025 01/31/25 | Price Changed | $375,000 | -6.3% | $192 / Sq Ft |
| 01/03/2025 01/03/25 | For Sale | $400,000 | -- | $205 / Sq Ft |
Tax History Compared to Growth
Agents Affiliated with this Home
-
Jeff Glover

Seller's Agent in 2025
Jeff Glover
KW Professionals
(248) 982-5569
6 in this area
2,287 Total Sales
-
Arshnoor Singh
A
Seller Co-Listing Agent in 2025
Arshnoor Singh
KW Professionals
(734) 999-8032
1 in this area
6 Total Sales
-
John Keblaitis

Buyer's Agent in 2025
John Keblaitis
3DX Real Estate LLC
(734) 649-0433
1 in this area
6 Total Sales
Map
Source: Southwestern Michigan Association of REALTORS®
MLS Number: 25000304
- 4324 Briarhill Dr
- 7045 Crane Rd
- 8508 Stony Creek Rd
- 6970 Munger Rd
- 9128 Desert Trail Dr Unit 35
- 6621 Crane Rd
- 5533 Willis Rd
- 5088 Wright Rd
- 7707 Stony Creek Rd
- Lot 1 Munger Rd
- 3785 Colt Dr
- 9871 Crane Rd
- 6556 Foothill Dr
- 4301 Rolling Meadow Ln
- 3673 Colt Dr Unit 81
- 6234 Boyne Dr
- 6426 Tarr Rd
- 6235 Marsh Rd
- 6420 Tarr Rd
- 3623 Downing Rd
