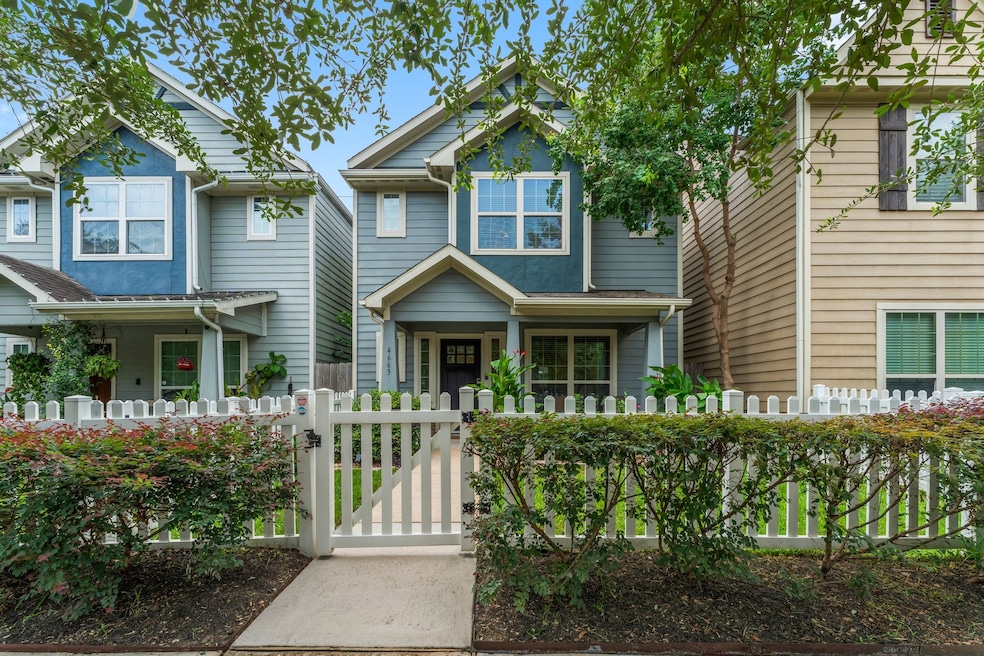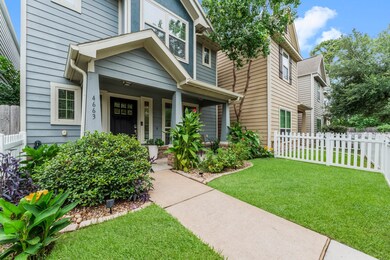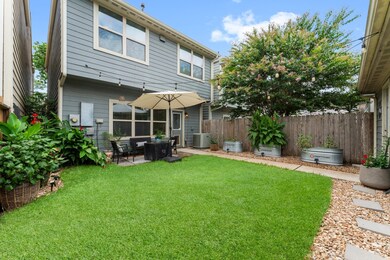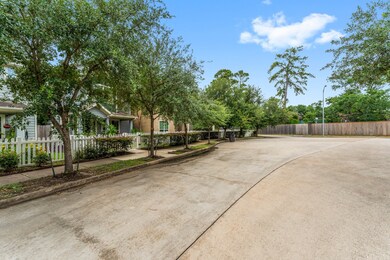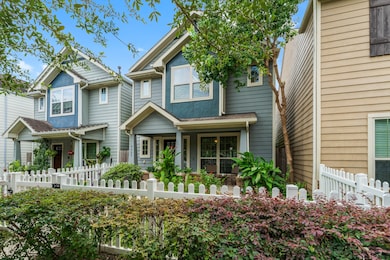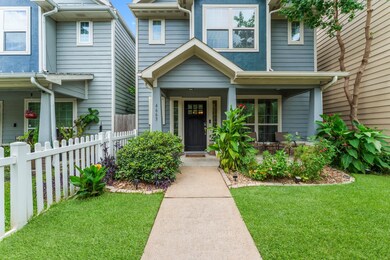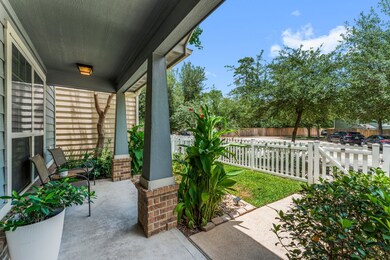
4663 Trembling Forest Ln Houston, TX 77092
Oak Forest-Garden Oaks NeighborhoodEstimated payment $2,493/month
Highlights
- Craftsman Architecture
- Pond
- Breakfast Room
- Deck
- Granite Countertops
- 2 Car Detached Garage
About This Home
Real estate always starts with location, and this 2-story Craftsman-style home sits on a quiet cul-de-sac just north of Loop 610 and east of Hwy 290 in the Village of Oak Forest. A charming white picket fence wraps the entire property - front and back yards! You'll have quick access to Houston's major arteries: Loop 610, 290, I-45, Hwy 249, and T.C. Jester, making it easy to get anywhere. Inside: tile flooring throughout (no carpet!), granite counters, SS appliances, and lots of natural light. The Village of Oak Forest is a boutique community of just 40 homes featuring tree-lined front sidewalks, covered front porches, and a true community feel. The HOA handles front and backyard mowing year-round, tree trimming, fence repair, and the community pond upkeep. A private back street leads to your oversized 2-car detached garage. Walking distance to T.C. Jester Park with pool, biking & jogging trails, dog park, disc golf & more. Recent HVAC updates, low tax rate, and never flooded.
Listing Agent
Keller Williams Realty The Woodlands License #0626468 Listed on: 07/10/2025

Home Details
Home Type
- Single Family
Est. Annual Taxes
- $6,492
Year Built
- Built in 2014
Lot Details
- 2,860 Sq Ft Lot
- Lot Dimensions are 26x110
- Cul-De-Sac
- Northeast Facing Home
- Back Yard Fenced
- Sprinkler System
HOA Fees
- $181 Monthly HOA Fees
Parking
- 2 Car Detached Garage
- Oversized Parking
- Garage Door Opener
- Driveway
Home Design
- Craftsman Architecture
- Brick Exterior Construction
- Slab Foundation
- Composition Roof
- Cement Siding
Interior Spaces
- 1,528 Sq Ft Home
- 2-Story Property
- Crown Molding
- Ceiling Fan
- Window Treatments
- Family Room Off Kitchen
- Living Room
- Breakfast Room
- Utility Room
- Tile Flooring
Kitchen
- Gas Oven
- Gas Range
- Microwave
- Dishwasher
- Kitchen Island
- Granite Countertops
- Disposal
Bedrooms and Bathrooms
- 3 Bedrooms
- Soaking Tub
- Bathtub with Shower
- Separate Shower
Laundry
- Dryer
- Washer
Home Security
- Prewired Security
- Fire and Smoke Detector
Eco-Friendly Details
- Energy-Efficient Windows with Low Emissivity
- Energy-Efficient Thermostat
- Ventilation
Outdoor Features
- Pond
- Deck
- Patio
- Rear Porch
Schools
- Smith Elementary School
- Clifton Middle School
- Scarborough High School
Utilities
- Central Heating and Cooling System
- Heating System Uses Gas
- Programmable Thermostat
Community Details
- Association fees include ground maintenance
- Creative Management Company Association, Phone Number (713) 772-4420
- Village Of Oak Forest Subdivision
Listing and Financial Details
- Exclusions: See Exclusions List in MLS Docs
Map
Home Values in the Area
Average Home Value in this Area
Tax History
| Year | Tax Paid | Tax Assessment Tax Assessment Total Assessment is a certain percentage of the fair market value that is determined by local assessors to be the total taxable value of land and additions on the property. | Land | Improvement |
|---|---|---|---|---|
| 2024 | $4,334 | $310,271 | $114,400 | $195,871 |
| 2023 | $4,334 | $296,955 | $114,400 | $182,555 |
| 2022 | $6,002 | $272,602 | $114,400 | $158,202 |
| 2021 | $6,399 | $274,538 | $114,400 | $160,138 |
| 2020 | $6,707 | $276,951 | $114,400 | $162,551 |
| 2019 | $6,737 | $266,247 | $114,400 | $151,847 |
| 2018 | $6,473 | $255,811 | $85,800 | $170,011 |
| 2017 | $6,468 | $255,811 | $85,800 | $170,011 |
| 2016 | $6,468 | $255,811 | $85,800 | $170,011 |
| 2015 | $1,470 | $228,817 | $57,200 | $171,617 |
| 2014 | $1,470 | $57,200 | $57,200 | $0 |
Property History
| Date | Event | Price | Change | Sq Ft Price |
|---|---|---|---|---|
| 07/13/2025 07/13/25 | Pending | -- | -- | -- |
| 07/10/2025 07/10/25 | For Sale | $320,000 | -- | $209 / Sq Ft |
Purchase History
| Date | Type | Sale Price | Title Company |
|---|---|---|---|
| Vendors Lien | -- | Chicago Title | |
| Vendors Lien | -- | Platinum Title | |
| Special Warranty Deed | -- | -- | |
| Special Warranty Deed | -- | -- | |
| Vendors Lien | -- | None Available |
Mortgage History
| Date | Status | Loan Amount | Loan Type |
|---|---|---|---|
| Open | $274,300 | New Conventional | |
| Closed | $270,750 | New Conventional | |
| Previous Owner | $15,782 | Credit Line Revolving | |
| Previous Owner | $214,560 | FHA | |
| Previous Owner | $351,900 | Purchase Money Mortgage |
Similar Homes in Houston, TX
Source: Houston Association of REALTORS®
MLS Number: 37315583
APN: 1270640040007
- 4618 Oak Laurel Ln
- 4808 Randon Rd
- 4733 Carleen Rd
- 4821 Viking Dr
- 5110 Verdome Ln
- 4922 Hoover St Unit A
- 5049 De Milo Dr
- 4917 Randon Rd
- 4921 Randon Rd
- 4914 W 43rd St
- 5210 Verdome Ln
- 5017 Hardway St
- 4913 W 43rd St
- 4922 Nina Lee Ln
- 4850 Pinemont Dr
- 4848 Pinemont Dr
- 4830 Pinemont Dr
- 5313 De Lange Ln
- 5029 Broom St Unit A
- 5029 Broom St Unit C
