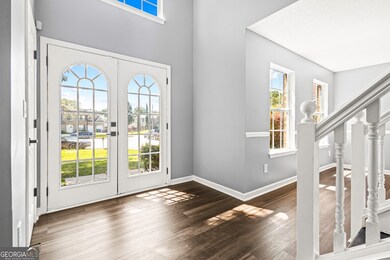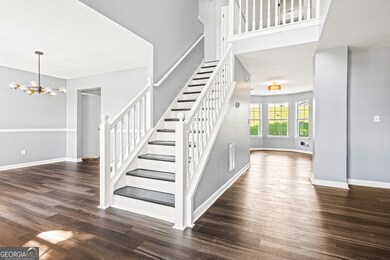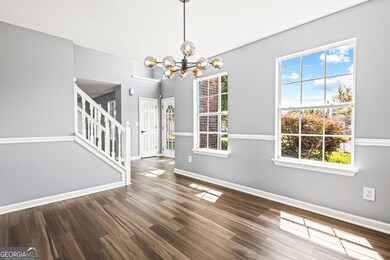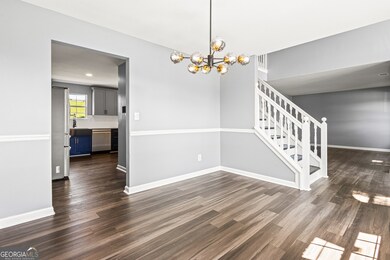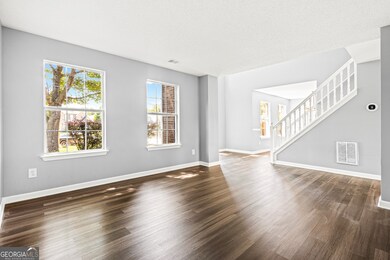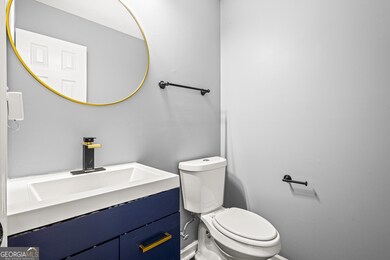4664 Seagull Cove Decatur, GA 30035
Southwest DeKalb NeighborhoodEstimated payment $2,417/month
Highlights
- Vaulted Ceiling
- No HOA
- Stainless Steel Appliances
- 1 Fireplace
- Farmhouse Sink
- Cul-De-Sac
About This Home
Welcome to 4664 Seagull Cove, a beautifully renovated two-story, 4 bedroom, 2.5 bathroom home offering over 2,100 sq. ft. of modern living space in the desirable Hairston Forest subdivision located in Decatur. Listed at $389,900, this home has been thoughtfully updated with designer finishes, smart home features, and stylish upgrades throughout. Enter the foyer, where a dramatic contemporary chandelier with floating LED rings makes a striking first impression. The dining room is anchored by a bold modern chandelier with smoked glass globe shades, creating the perfect atmosphere for entertaining. The renovated kitchen is a showpiece, featuring a Samsung French door Smart refrigerator, Samsung stainless steel gas range with griddle, a stainless steel vent hood, and a farmhouse apron-front sink with a black-and-gold commercial pull-down faucet. Custom two-tone cabinetry (navy lowers with brass hardware and soft gray uppers) is paired with quartz countertops and a subway tile backsplash, while smoked glass pendant lights add the finishing touch. The family room centers around a classic white fireplace with updated surround and hearth, complemented by modern semi-flush ceiling lights that bring warmth and style. Upstairs, the primary suite is a true retreat, featuring a sleek three-blade ceiling fan with remote control, a spa-like bath with dual vessel sinks, black-and-gold waterfall faucets, a deep soaking tub, and a luxurious walk-in shower with marble-style tile, rainfall showerhead, and penny tile flooring. The suite is finished with a lighted LED vanity mirror for a modern touch. Additional bathrooms feature designer vanities with quartz tops, navy cabinetry, and waterfall faucets, continuing the elegant design theme throughout. Smart home features include an Ecobee smart thermostat and a Vivint home security system, giving you energy efficiency, comfort, and peace of mind. Outside, the home sits on a quiet cul-de-sac street, close to shopping, schools, and major highways for easy commuting. With its modern finishes, smart upgrades, and spacious layout, this renovated home is ready for its new owner. Offered at $389,900. Don't miss your chance to make this beautifully updated home yours! This property qualifies for the Chase Homebuyer Grant which provides $5,000 for buyers closing on this property as a primary residence with Chase Home Mortgage using an FHA, VA or a Conventional Loan. If the buyer closes with a Chase VA Loan the buyer can receive an additional 2,000.00. The grant is first applied to lower the interest rate, then applied to Chase fees or other fees; remaining funds can be applied toward the down payment on applicable loans.
Listing Agent
Keller Williams West Atlanta Brokerage Phone: 404-277-1429 License #435870 Listed on: 08/27/2025

Home Details
Home Type
- Single Family
Est. Annual Taxes
- $5,321
Year Built
- Built in 2002
Lot Details
- 0.31 Acre Lot
- Cul-De-Sac
Parking
- Garage
Home Design
- Slate Roof
- Vinyl Siding
- Brick Front
Interior Spaces
- 2,100 Sq Ft Home
- 2-Story Property
- Vaulted Ceiling
- Pendant Lighting
- 1 Fireplace
- Entrance Foyer
- Family Room
- Vinyl Flooring
Kitchen
- Oven or Range
- Dishwasher
- Stainless Steel Appliances
- Farmhouse Sink
Bedrooms and Bathrooms
- 4 Bedrooms
- Double Vanity
- Soaking Tub
- Separate Shower
Laundry
- Laundry Room
- Laundry on upper level
Schools
- Canby Lane Elementary School
- Mary Mcleod Bethune Middle School
- Redan High School
Utilities
- Central Heating and Cooling System
- Electric Water Heater
- High Speed Internet
- Cable TV Available
Community Details
- No Home Owners Association
- Hairston Forrest Subdivision
Map
Home Values in the Area
Average Home Value in this Area
Tax History
| Year | Tax Paid | Tax Assessment Tax Assessment Total Assessment is a certain percentage of the fair market value that is determined by local assessors to be the total taxable value of land and additions on the property. | Land | Improvement |
|---|---|---|---|---|
| 2025 | $5,765 | $121,800 | $16,000 | $105,800 |
| 2024 | $5,765 | $121,800 | $16,000 | $105,800 |
| 2023 | $5,765 | $116,600 | $16,000 | $100,600 |
| 2022 | $4,513 | $95,240 | $10,000 | $85,240 |
| 2021 | $3,678 | $76,200 | $10,000 | $66,200 |
| 2020 | $3,597 | $74,360 | $10,000 | $64,360 |
| 2019 | $3,255 | $66,560 | $10,000 | $56,560 |
| 2018 | $1,672 | $58,800 | $10,000 | $48,800 |
| 2017 | $1,922 | $56,240 | $8,320 | $47,920 |
| 2016 | $1,736 | $52,200 | $8,320 | $43,880 |
| 2014 | $1,031 | $31,760 | $8,320 | $23,440 |
Property History
| Date | Event | Price | List to Sale | Price per Sq Ft | Prior Sale |
|---|---|---|---|---|---|
| 09/09/2025 09/09/25 | Price Changed | $374,900 | -3.8% | $179 / Sq Ft | |
| 08/27/2025 08/27/25 | For Sale | $389,900 | +97.9% | $186 / Sq Ft | |
| 12/14/2018 12/14/18 | Sold | $197,000 | -1.5% | $94 / Sq Ft | View Prior Sale |
| 11/29/2018 11/29/18 | Pending | -- | -- | -- | |
| 11/15/2018 11/15/18 | For Sale | $199,900 | 0.0% | $95 / Sq Ft | |
| 11/09/2018 11/09/18 | Pending | -- | -- | -- | |
| 10/21/2018 10/21/18 | Price Changed | $199,900 | +0.2% | $95 / Sq Ft | |
| 10/21/2018 10/21/18 | For Sale | $199,500 | 0.0% | $95 / Sq Ft | |
| 09/08/2018 09/08/18 | Pending | -- | -- | -- | |
| 08/22/2018 08/22/18 | For Sale | $199,500 | 0.0% | $95 / Sq Ft | |
| 08/18/2018 08/18/18 | Pending | -- | -- | -- | |
| 08/08/2018 08/08/18 | For Sale | $199,500 | -- | $95 / Sq Ft |
Purchase History
| Date | Type | Sale Price | Title Company |
|---|---|---|---|
| Limited Warranty Deed | -- | -- | |
| Warranty Deed | -- | -- | |
| Warranty Deed | $115,000 | -- | |
| Warranty Deed | $90,000 | -- | |
| Foreclosure Deed | $191,394 | -- | |
| Deed | $199,000 | -- | |
| Deed | -- | -- | |
| Quit Claim Deed | -- | -- | |
| Quit Claim Deed | -- | -- | |
| Deed | $154,400 | -- |
Mortgage History
| Date | Status | Loan Amount | Loan Type |
|---|---|---|---|
| Previous Owner | $193,431 | FHA | |
| Previous Owner | $87,365 | FHA | |
| Previous Owner | $7,500 | New Conventional | |
| Previous Owner | $8,950 | No Value Available | |
| Previous Owner | $199,000 | Trade | |
| Previous Owner | $123,500 | New Conventional |
Source: Georgia MLS
MLS Number: 10592697
APN: 15-160-10-021
- 2065 Resting Creek Dr
- 5181 Covington Hwy
- 5169 Covington Hwy
- 5159 Covington Hwy
- 2428 Marsh Rabbit Bend
- 2127 Manhattan Pkwy
- 2109 Manhattan Pkwy
- 5160 Covington Hwy Unit 18
- 5160 Covington Hwy
- 4612 Grand Central Pkwy
- 1830 Broadway St
- 5094 Covington Hwy
- 4373 Buckingham Cir
- 2087 John Wesley Ct
- 4827 Snap Creek Ln
- 4371 Aldergate Dr
- 1923 Manhattan Pkwy Unit 183
- 4379 Cross Ln
- 2204 Eagles Nest Cir
- 2415 Marsh Rabbit Bend
- 5421 Covington Hwy
- 4702 Saint James Way Unit 211
- 4342 Riverwood Cir
- 2148 Creekview Trail Unit 1
- 1000 Hidden Chase
- 2310 Ramblewood Cir
- 2180 Riverbrook Rd
- 4902 Fielding Way
- 4691 Big Valley Ct
- 4244 Lindsey Dr
- 4690 Big Valley Ct
- 2413 Leslie Brook Dr
- 4179 Hanes Dr
- 4201 Lindsey Dr
- 4421 Wellington Terrace
- 2368 Wingfoot Place
- 4096 Big Valley Trail
- 4400 Westchester Ct

