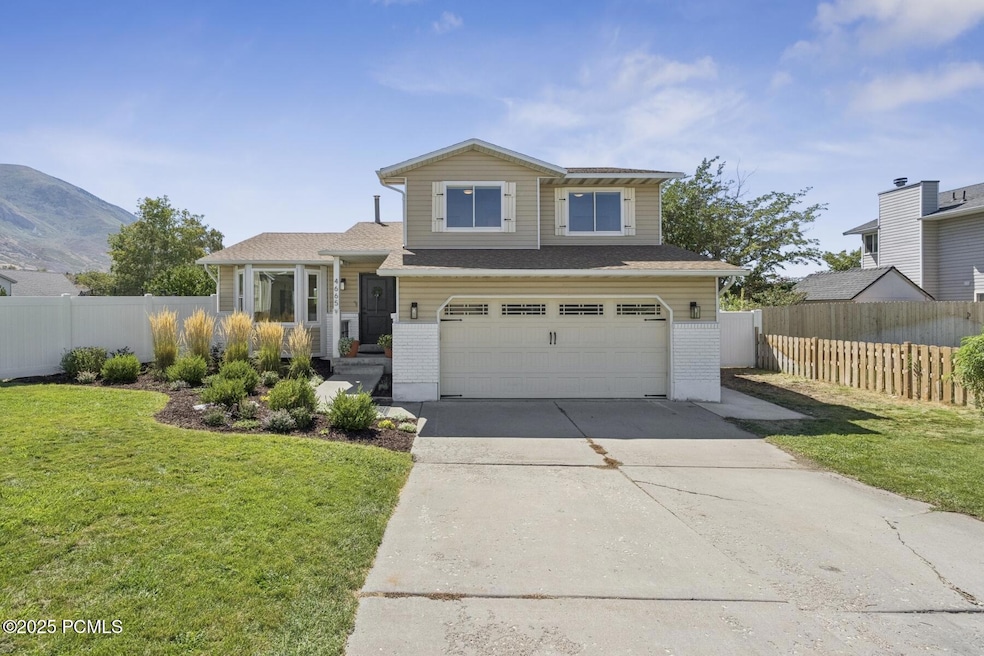
4665 Country Club Dr Highland, UT 84003
Estimated payment $3,679/month
Total Views
266
4
Beds
3
Baths
2,214
Sq Ft
$289
Price per Sq Ft
Highlights
- Open Floorplan
- Mountain View
- Wood Flooring
- Highland Elementary School Rated A-
- Vaulted Ceiling
- Corner Lot
About This Home
Remodeled kitchen with oversized island & open floor plan
Large picture window with canyon views
Renovated master bath
Allergy friendly, pet-free
Large corner lot with no direct neighbor views
Basement with separate entrance-mother-in-law potential
EV charger in garage
Adjacent to National Forest land
Near mouth of American Fork Canyon
Minutes to hiking, biking & outdoor recreation
Home Details
Home Type
- Single Family
Est. Annual Taxes
- $2,323
Year Built
- Built in 1990
Lot Details
- 10,454 Sq Ft Lot
- Property is Fully Fenced
- Landscaped
- Corner Lot
- Level Lot
- Sprinklers on Timer
Parking
- 2 Car Attached Garage
- Garage Door Opener
Home Design
- Brick Veneer
- Wood Frame Construction
- Shingle Roof
- Asphalt Roof
- Aluminum Siding
- Concrete Perimeter Foundation
Interior Spaces
- 2,214 Sq Ft Home
- Multi-Level Property
- Open Floorplan
- Vaulted Ceiling
- Family Room
- Formal Dining Room
- Mountain Views
- Walk-Out Basement
- Fire and Smoke Detector
Kitchen
- Electric Range
- Dishwasher
- Kitchen Island
- Granite Countertops
- Disposal
Flooring
- Wood
- Carpet
- Tile
Bedrooms and Bathrooms
- 4 Bedrooms
- Walk-In Closet
Laundry
- Laundry Room
- Washer and Electric Dryer Hookup
Outdoor Features
- Shed
Utilities
- Forced Air Heating and Cooling System
- Heating System Uses Natural Gas
- Natural Gas Connected
- Water Softener is Owned
- High Speed Internet
Community Details
- No Home Owners Association
- Utah Area Subdivision
Listing and Financial Details
- Assessor Parcel Number 34-091-0009
Map
Create a Home Valuation Report for This Property
The Home Valuation Report is an in-depth analysis detailing your home's value as well as a comparison with similar homes in the area
Home Values in the Area
Average Home Value in this Area
Tax History
| Year | Tax Paid | Tax Assessment Tax Assessment Total Assessment is a certain percentage of the fair market value that is determined by local assessors to be the total taxable value of land and additions on the property. | Land | Improvement |
|---|---|---|---|---|
| 2025 | $2,323 | $527,300 | $270,900 | $256,400 |
| 2024 | $2,323 | $286,990 | $0 | $0 |
| 2023 | $2,201 | $293,260 | $0 | $0 |
| 2022 | $2,464 | $318,285 | $0 | $0 |
| 2021 | $2,150 | $413,700 | $153,600 | $260,100 |
| 2020 | $2,033 | $383,700 | $133,600 | $250,100 |
| 2019 | $1,778 | $351,100 | $133,600 | $217,500 |
| 2018 | $1,819 | $341,300 | $123,800 | $217,500 |
| 2017 | $1,767 | $176,990 | $0 | $0 |
| 2016 | $1,691 | $158,235 | $0 | $0 |
| 2015 | $1,571 | $139,370 | $0 | $0 |
| 2014 | $1,376 | $120,945 | $0 | $0 |
Source: Public Records
Property History
| Date | Event | Price | Change | Sq Ft Price |
|---|---|---|---|---|
| 08/21/2025 08/21/25 | For Sale | $639,500 | -- | $289 / Sq Ft |
Source: Park City Board of REALTORS®
Purchase History
| Date | Type | Sale Price | Title Company |
|---|---|---|---|
| Warranty Deed | -- | First Title Insurance Agency | |
| Interfamily Deed Transfer | -- | None Available | |
| Warranty Deed | -- | -- | |
| Warranty Deed | -- | -- |
Source: Public Records
Mortgage History
| Date | Status | Loan Amount | Loan Type |
|---|---|---|---|
| Open | $396,000 | New Conventional | |
| Closed | $402,800 | New Conventional | |
| Previous Owner | $132,500 | New Conventional | |
| Previous Owner | $122,700 | Credit Line Revolving | |
| Previous Owner | $136,800 | No Value Available | |
| Previous Owner | $102,400 | No Value Available |
Source: Public Records
Similar Homes in the area
Source: Park City Board of REALTORS®
MLS Number: 12503788
APN: 34-091-0009
Nearby Homes
- 4665 W Country Club Dr
- 10861 N Panorama Dr
- 5077 W 11000 N
- 10415 N Cherry Ln
- 5159 W 11000 N
- 682 Healey Blvd
- 925 Healey Ct
- 4224 W Park Dr
- 5238 W 11100 St N Unit 2
- 687 Healey Blvd
- 4068 W Shinnecock
- 10743 N Shinnecock
- 4142 W Park Dr
- 4067 W View Pointe Dr
- 5284 W 11200 N Unit 3
- 5246 W 11200 N Unit 1
- 5984 W 11200 N Unit 1
- 10354 Hidden Oak Dr
- 10339 N Oak Creek Ln
- 10774 N Dosh Ln Unit 16
- 10766 N Cypress
- 10567 N Sugarloaf Dr
- 10454 N Sugarloaf Dr
- 3813 W Sage Vista Ln
- 10415 N Tamarack Way
- 4942 Gallatin Way
- 9476 N Timpanogos Cove Unit Beautiful apt 2 bed 2 bat
- 308 Hillside Cir Unit Basement Daylight Apartme
- 1125 N 100 E Unit Upstairs
- 961 N 200 E
- 525 N 300 E
- 270 N Center St Unit 270 N Center St #1
- 2884 N 675 E
- 909 W 1180 N
- 373 N 400 St E Unit 373
- 302 S 740 E
- 376 S 780 E
- 688 W Nicholes Ln
- 446 E Parkside Cir
- 860 E 400 S






