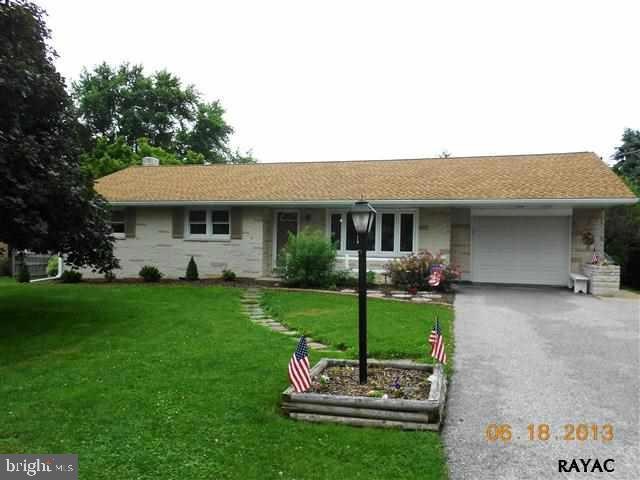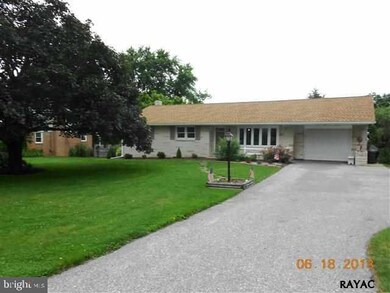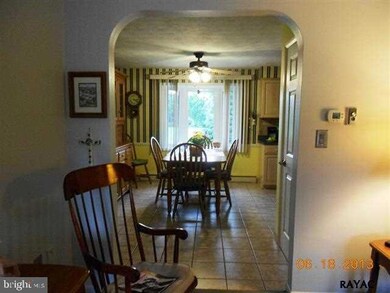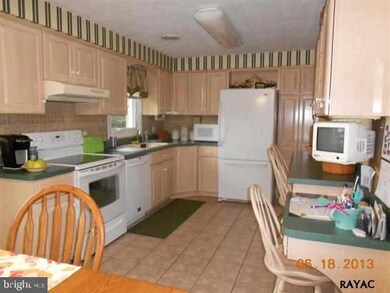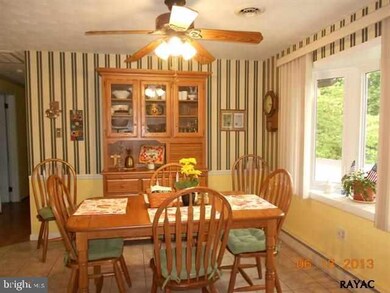
Highlights
- Wood Burning Stove
- Workshop
- Patio
- Rambler Architecture
- No HOA
- 3-minute walk to Dunedin Park
About This Home
As of September 2013WOW! Move right in! Exceptionally maintained rancher in small established development Excellent location w/rural surroundings 1/2 mile walking trail & Park nearby Remodeled kit w/ceramic floor all appliances stay in "as is" condition Huge RecRm w/woodstove or propane gas wall heater for cozy winter evenings Basement bath & laundry (laundry easily moved to 1st fl)
Last Agent to Sell the Property
Darlene Senft
Berkshire Hathaway HomeServices Homesale Realty Listed on: 06/18/2013
Last Buyer's Agent
Darlene Senft
Berkshire Hathaway HomeServices Homesale Realty Listed on: 06/18/2013
Home Details
Home Type
- Single Family
Est. Annual Taxes
- $4,443
Year Built
- Built in 1964
Lot Details
- 0.34 Acre Lot
- Level Lot
Home Design
- Rambler Architecture
- Brick Exterior Construction
- Poured Concrete
- Shingle Roof
- Asphalt Roof
- Stick Built Home
Interior Spaces
- Property has 1 Level
- Central Vacuum
- Wood Burning Stove
- Insulated Windows
- Family Room
- Dining Area
- Laundry Room
Kitchen
- Oven
- Dishwasher
Bedrooms and Bathrooms
- 4 Bedrooms
- 2 Full Bathrooms
Basement
- Basement Fills Entire Space Under The House
- Exterior Basement Entry
- Workshop
Home Security
- Storm Doors
- Fire and Smoke Detector
Parking
- 1 Car Garage
- Off-Street Parking
Outdoor Features
- Patio
Schools
- Lincolnway Elementary School
- West York Area Middle School
- West York Area High School
Utilities
- Central Air
- Baseboard Heating
- Septic Tank
Listing and Financial Details
- Assessor Parcel Number 67510002701440000000
Community Details
Overview
- No Home Owners Association
- Dunedin Subdivision
Building Details
Ownership History
Purchase Details
Purchase Details
Home Financials for this Owner
Home Financials are based on the most recent Mortgage that was taken out on this home.Purchase Details
Similar Homes in York, PA
Home Values in the Area
Average Home Value in this Area
Purchase History
| Date | Type | Sale Price | Title Company |
|---|---|---|---|
| Interfamily Deed Transfer | -- | None Available | |
| Deed | $164,900 | None Available | |
| Quit Claim Deed | $1,500 | -- |
Mortgage History
| Date | Status | Loan Amount | Loan Type |
|---|---|---|---|
| Open | $156,514 | FHA | |
| Closed | $161,912 | FHA | |
| Previous Owner | $136,000 | Credit Line Revolving |
Property History
| Date | Event | Price | Change | Sq Ft Price |
|---|---|---|---|---|
| 05/29/2025 05/29/25 | For Sale | $285,000 | +72.8% | $142 / Sq Ft |
| 09/20/2013 09/20/13 | Sold | $164,900 | -2.9% | $82 / Sq Ft |
| 07/16/2013 07/16/13 | Pending | -- | -- | -- |
| 06/18/2013 06/18/13 | For Sale | $169,900 | -- | $84 / Sq Ft |
Tax History Compared to Growth
Tax History
| Year | Tax Paid | Tax Assessment Tax Assessment Total Assessment is a certain percentage of the fair market value that is determined by local assessors to be the total taxable value of land and additions on the property. | Land | Improvement |
|---|---|---|---|---|
| 2025 | $4,443 | $131,750 | $31,500 | $100,250 |
| 2024 | $4,331 | $131,750 | $31,500 | $100,250 |
| 2023 | $4,331 | $131,750 | $31,500 | $100,250 |
| 2022 | $4,331 | $131,750 | $31,500 | $100,250 |
| 2021 | $4,199 | $131,750 | $31,500 | $100,250 |
| 2020 | $4,199 | $131,750 | $31,500 | $100,250 |
| 2019 | $4,120 | $131,750 | $31,500 | $100,250 |
| 2018 | $4,087 | $131,750 | $31,500 | $100,250 |
| 2017 | $3,962 | $131,750 | $31,500 | $100,250 |
| 2016 | $0 | $131,750 | $31,500 | $100,250 |
| 2015 | -- | $131,750 | $31,500 | $100,250 |
| 2014 | -- | $131,750 | $31,500 | $100,250 |
Agents Affiliated with this Home
-
Kim Pasko

Seller's Agent in 2025
Kim Pasko
Berkshire Hathaway HomeServices Homesale Realty
(717) 318-9379
155 Total Sales
-
Jane Ginter

Seller Co-Listing Agent in 2025
Jane Ginter
Berkshire Hathaway HomeServices Homesale Realty
(717) 880-2693
185 Total Sales
-

Seller's Agent in 2013
Darlene Senft
Berkshire Hathaway HomeServices Homesale Realty
Map
Source: Bright MLS
MLS Number: 1003130855
APN: 51-000-27-0144.00-00000
- 4665 Darlington Rd
- 255 Rhonda Dr
- 5026 Lincoln Hwy W
- 221 Lena Dr
- 5077 Lincoln Hwy W
- 22 Spring Ridge Dr
- 4075 Rolling Meadow Ct
- 5247 Lincoln Hwy W
- 60 Lester Ave Unit 133
- 4070 Rolling Meadow Ct
- 4070 W Market St
- 5297 Lincoln Hwy W
- 4001 Rolling Meadow Ct
- 317 Valley View Cir Unit 98
- 1131 Pine Ct
- 322 Valley View Cir Unit 138
- 307 Valley View Cir Unit 97
- 297 Valley View Cir Unit 96
- 292 Valley View Cir Unit 140
- 287 Valley View Cir Unit 95
