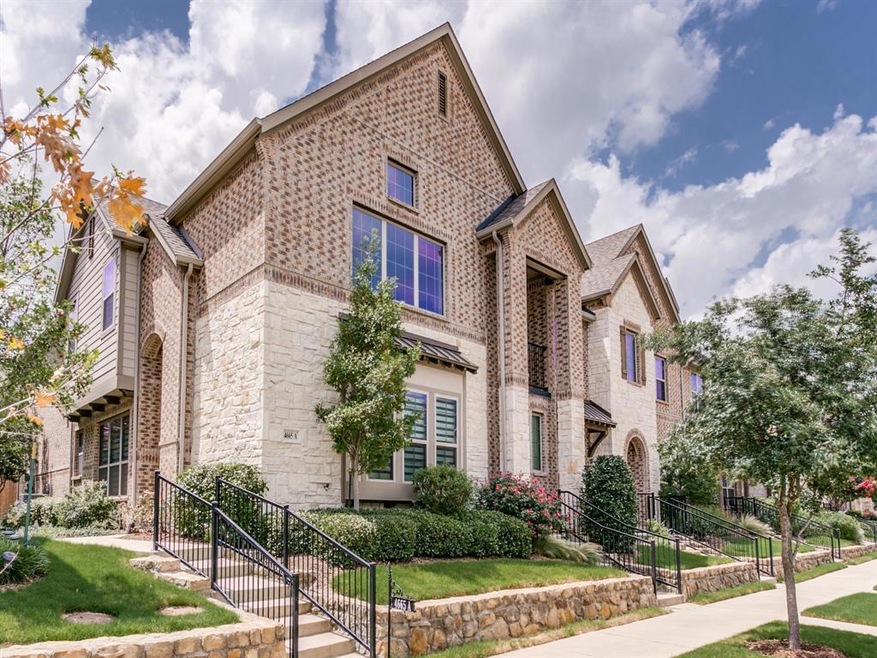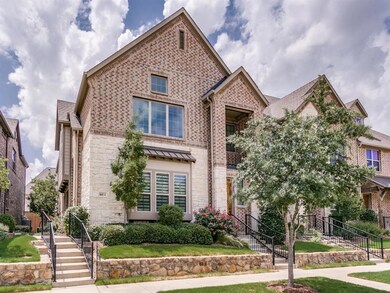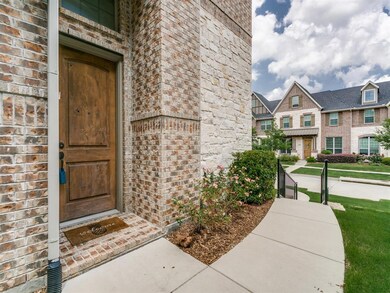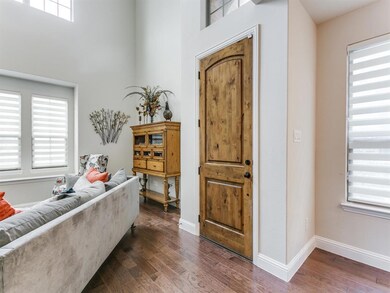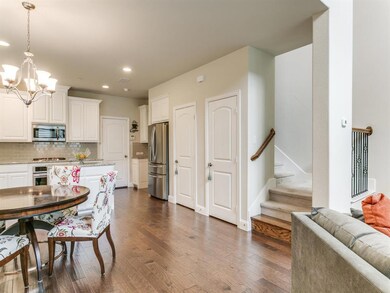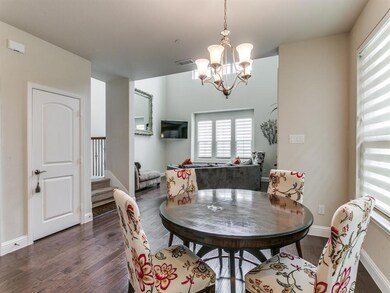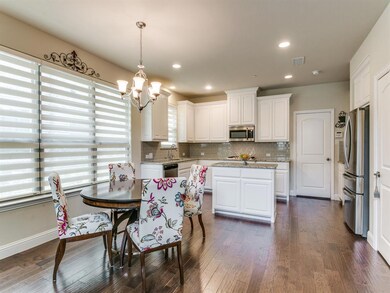
4665 Dozier Rd Unit A Carrollton, TX 75010
Meadow Ridge/Harvest Run NeighborhoodHighlights
- Wood Flooring
- Corner Lot
- Burglar Security System
- Indian Creek Elementary School Rated A-
- 2-Car Garage with one garage door
- Energy-Efficient Appliances
About This Home
As of December 2022Gorgeous townhome in sought after Mustang Park! Prime location near Dallas Tollway, George Bush and 121. End unit with soaring ceilings providing natural light for this open concept. This unit has wood floors in every room except bathrooms. Neutral colors throughout. Kitchen features white cabinets, beautiful granite counters, stainless appliances. Half bath for guest on the first floor. Master bedroom has huge walk-in closet. Owners suite bath has double vanity and large walk-in shower. Utility room is conveniently located upstairs. Spacious two-car garage. Short walk to the community pool and common areas.
Last Agent to Sell the Property
Coldwell Banker Realty License #0496627 Listed on: 07/10/2020

Last Buyer's Agent
Melody Kirlin
Longhorn Real Estate License #0695674

Townhouse Details
Home Type
- Townhome
Est. Annual Taxes
- $7,334
Year Built
- Built in 2014
Lot Details
- 2,134 Sq Ft Lot
HOA Fees
- $250 Monthly HOA Fees
Parking
- 2-Car Garage with one garage door
Home Design
- Brick Exterior Construction
- Slab Foundation
- Composition Roof
Interior Spaces
- 1,673 Sq Ft Home
- 2-Story Property
- Ceiling Fan
- Decorative Lighting
- <<energyStarQualifiedWindowsToken>>
- Window Treatments
- 12 Inch+ Attic Insulation
- Burglar Security System
Kitchen
- Gas Cooktop
- <<microwave>>
- Plumbed For Ice Maker
- Dishwasher
- Disposal
Flooring
- Wood
- Carpet
- Ceramic Tile
Bedrooms and Bathrooms
- 3 Bedrooms
Eco-Friendly Details
- Energy-Efficient Appliances
- Energy-Efficient HVAC
- Energy-Efficient Thermostat
Schools
- Indian Creek Elementary School
- Arborcreek Middle School
- Hebron High School
Utilities
- Forced Air Zoned Heating and Cooling System
- Heating System Uses Natural Gas
- Underground Utilities
- Individual Gas Meter
- Gas Water Heater
- High Speed Internet
- Cable TV Available
Listing and Financial Details
- Legal Lot and Block 50 / G
- Assessor Parcel Number R648579
- $6,462 per year unexempt tax
Community Details
Overview
- Association fees include full use of facilities, insurance, ground maintenance, maintenance structure, management fees
- Mac Group Management Co HOA, Phone Number (469) 939-4928
- Mustang Park Ph Seven Subdivision
- Mandatory home owners association
Security
- Fire and Smoke Detector
Ownership History
Purchase Details
Home Financials for this Owner
Home Financials are based on the most recent Mortgage that was taken out on this home.Purchase Details
Home Financials for this Owner
Home Financials are based on the most recent Mortgage that was taken out on this home.Purchase Details
Home Financials for this Owner
Home Financials are based on the most recent Mortgage that was taken out on this home.Purchase Details
Purchase Details
Home Financials for this Owner
Home Financials are based on the most recent Mortgage that was taken out on this home.Similar Homes in the area
Home Values in the Area
Average Home Value in this Area
Purchase History
| Date | Type | Sale Price | Title Company |
|---|---|---|---|
| Warranty Deed | -- | Capital Title | |
| Vendors Lien | -- | Corporation Service Company | |
| Vendors Lien | -- | Stewart Title Company | |
| Warranty Deed | -- | Stewart Title Company | |
| Vendors Lien | -- | Stc |
Mortgage History
| Date | Status | Loan Amount | Loan Type |
|---|---|---|---|
| Open | $424,199 | FHA | |
| Closed | $422,211 | FHA | |
| Previous Owner | $293,455 | New Conventional | |
| Previous Owner | $266,475 | New Conventional | |
| Previous Owner | $180,000 | New Conventional |
Property History
| Date | Event | Price | Change | Sq Ft Price |
|---|---|---|---|---|
| 12/30/2022 12/30/22 | Sold | -- | -- | -- |
| 11/23/2022 11/23/22 | Pending | -- | -- | -- |
| 11/12/2022 11/12/22 | For Sale | $440,000 | +23.9% | $263 / Sq Ft |
| 10/21/2021 10/21/21 | Sold | -- | -- | -- |
| 09/30/2021 09/30/21 | Pending | -- | -- | -- |
| 09/24/2021 09/24/21 | For Sale | $355,000 | +14.5% | $212 / Sq Ft |
| 09/08/2020 09/08/20 | Sold | -- | -- | -- |
| 08/01/2020 08/01/20 | Pending | -- | -- | -- |
| 07/10/2020 07/10/20 | For Sale | $309,990 | -4.6% | $185 / Sq Ft |
| 01/31/2019 01/31/19 | Sold | -- | -- | -- |
| 12/31/2018 12/31/18 | Pending | -- | -- | -- |
| 09/06/2018 09/06/18 | For Sale | $325,000 | -- | $194 / Sq Ft |
Tax History Compared to Growth
Tax History
| Year | Tax Paid | Tax Assessment Tax Assessment Total Assessment is a certain percentage of the fair market value that is determined by local assessors to be the total taxable value of land and additions on the property. | Land | Improvement |
|---|---|---|---|---|
| 2024 | $7,334 | $397,643 | $106,750 | $290,893 |
| 2023 | $6,263 | $419,996 | $106,750 | $313,246 |
| 2022 | $7,093 | $351,667 | $85,400 | $266,267 |
| 2021 | $6,688 | $309,647 | $64,050 | $245,597 |
| 2020 | $6,513 | $302,535 | $64,050 | $238,485 |
| 2019 | $6,689 | $300,196 | $64,050 | $236,146 |
| 2018 | $6,197 | $276,052 | $64,050 | $220,950 |
| 2017 | $5,702 | $250,956 | $64,050 | $220,950 |
| 2016 | $5,184 | $228,142 | $27,755 | $200,387 |
| 2015 | -- | $88,741 | $27,755 | $60,986 |
Agents Affiliated with this Home
-
Katherine Tompkins
K
Seller's Agent in 2022
Katherine Tompkins
Weichert Realtors/Property Partners
(469) 441-3538
4 in this area
47 Total Sales
-
P.J. Evans
P
Seller Co-Listing Agent in 2022
P.J. Evans
Weichert Realtors/Property Partners
(469) 360-3071
1 in this area
52 Total Sales
-
M
Buyer's Agent in 2022
Madison Markwood
Ebby Halliday
-
Julie Rains
J
Seller's Agent in 2021
Julie Rains
Texas Premier Realty
(817) 996-4035
1 in this area
25 Total Sales
-
Thomas Cates

Seller's Agent in 2020
Thomas Cates
Coldwell Banker Realty
(817) 455-1151
1 in this area
49 Total Sales
-
M
Buyer's Agent in 2020
Melody Kirlin
Longhorn Real Estate
Map
Source: North Texas Real Estate Information Systems (NTREIS)
MLS Number: 14384113
APN: R648579
- 4670 Dozier Rd Unit B
- 4674 Dozier Rd Unit C
- 4666 Dozier Rd Unit C
- 4661 Dozier Rd Unit E
- 4652 Man o War Rd
- 4682 Rhett Ln Unit A
- 4691 Rhett Ln Unit B
- 2352 Mare Rd
- 2353 Stallion St
- 2328 Mare Rd
- 4729 Brockwell Dr
- 4644 Pony Ct
- 2505 Liverpool Ln
- 2012 Hollow Creek Trail
- 2040 Hollowcreek Trail
- 4740 Alexander Dr
- 4645 Seabiscuit St
- 2289 Madison St
- 2409 Valley Ln
- 2249 Washington Dr
