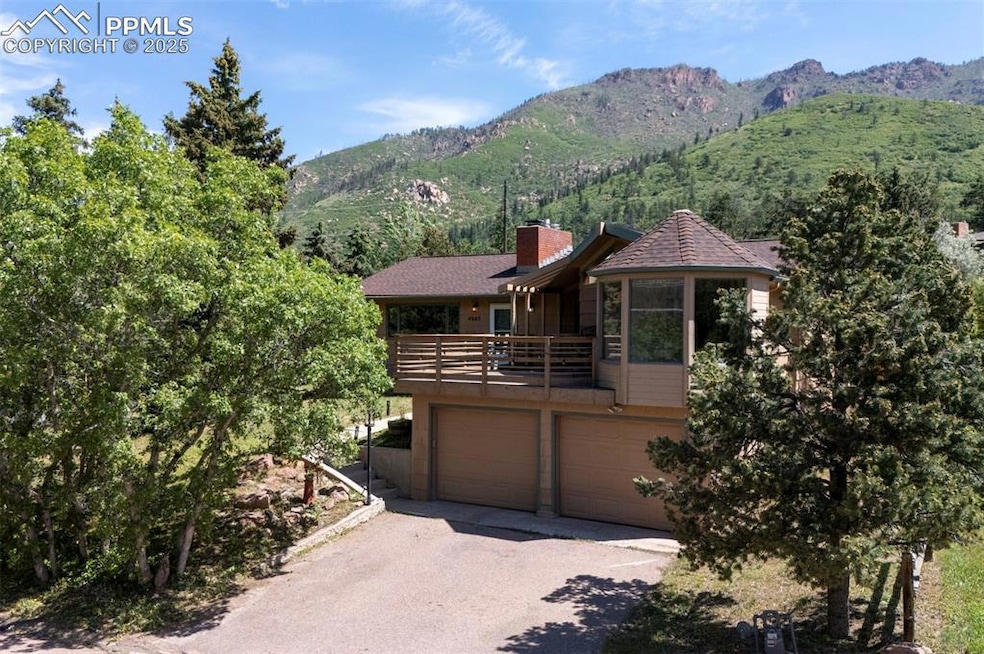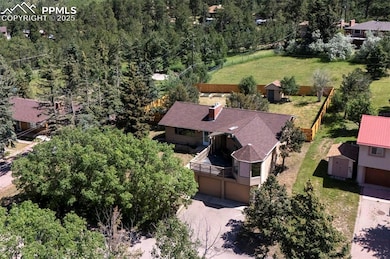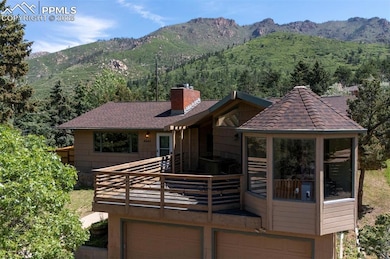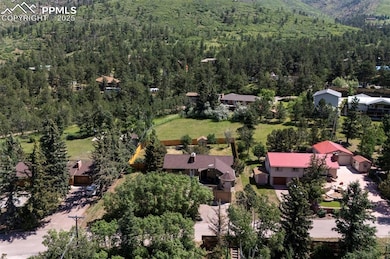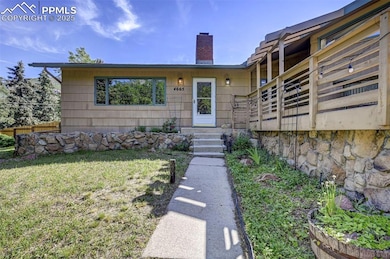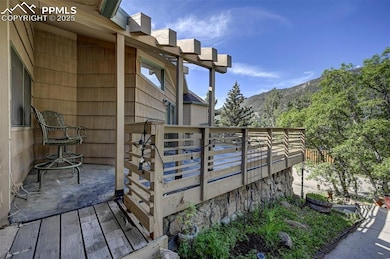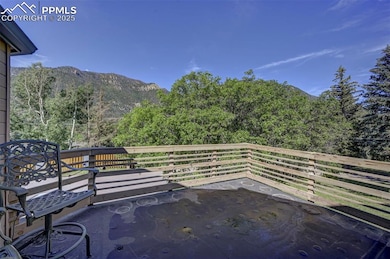4665 Fox Rd Cascade, CO 80809
Cascade-Chipita Park NeighborhoodEstimated payment $3,571/month
Highlights
- Mountain View
- Multiple Fireplaces
- Wood Flooring
- Deck
- Ranch Style House
- Hiking Trails
About This Home
Nestled in the picturesque mountain enclave of Cascade, CO, this captivating 5BR, 2BA raised rancher exudes mid-century modern charm. Perfectly situated on a .28-acre treed lot with sweeping mountain views, this home offers the best of Colorado living from the moment you arrive. A large front-yard deck sets the tone for peaceful mornings & sunset evenings surrounded by natural beauty. Inside, discover beautiful hardwood floors flowing through the main level, complemented by oversized wood-framed windows that showcase the surrounding trees & peaks. Updated modern light fixtures add artistic flair, while thoughtful upgrades like dual furnaces with separate thermostats & a radon mitigation system, ensure year-round comfort. The spacious Living Room is defined by a striking floor-to-ceiling brick fireplace with raised hearth & gas log insert. A formal Dining Room offers breathtaking views of trees & ridgelines. The Kitchen blends classic & contemporary with wood cabinets, butcher block countertops, a subway tile backsplash, pantry, & appliances incl a new dishwasher and disposal, range oven, microwave, and refrigerator. Step out to a private backyard patio perfect for relaxing or entertaining. Three main-level BRs share a full bath with extended vanity, tile floor, built-in storage, and tub/shower. The Primary Bedroom is a private sanctuary that incl French doors into a Sitting Room with bay window, skylight, and access to the deck with amazing views. The finished Garden-Level Basement features painted concrete floors, a Family/Rec Room with a wood-burning fireplace, two more Bedrooms, a second Bath, and Laundry with washer/dryer. The fenced backyard is a peaceful retreat with green grass, mature trees, a stamped concrete patio, raised garden beds, hot tub hookups, and a shed, all framed by mountain views. A 2-car attached garage with opener adds convenience. Just 20 min from city amenities, this home offers a perfect blend of mountain living & everyday convenience.
Home Details
Home Type
- Single Family
Est. Annual Taxes
- $2,429
Year Built
- Built in 1957
Lot Details
- 0.28 Acre Lot
- Back Yard Fenced
- Landscaped with Trees
Parking
- 2 Car Attached Garage
- Garage Door Opener
- Driveway
Home Design
- Ranch Style House
- Shingle Roof
- Wood Siding
Interior Spaces
- 2,953 Sq Ft Home
- Skylights
- Multiple Fireplaces
- Gas Fireplace
- French Doors
- Mountain Views
Kitchen
- Oven
- Microwave
- Dishwasher
- Disposal
Flooring
- Wood
- Ceramic Tile
Bedrooms and Bathrooms
- 5 Bedrooms
- 2 Full Bathrooms
- Soaking Tub
Laundry
- Dryer
- Washer
Basement
- Fireplace in Basement
- Laundry in Basement
Outdoor Features
- Deck
- Concrete Porch or Patio
- Shed
Schools
- Manitou Springs Elementary And Middle School
- Manitou Springs High School
Utilities
- No Cooling
- Forced Air Heating System
- Heating System Uses Natural Gas
Community Details
Overview
- Association fees include see show/agent remarks
- Foothills
Recreation
- Hiking Trails
Map
Home Values in the Area
Average Home Value in this Area
Tax History
| Year | Tax Paid | Tax Assessment Tax Assessment Total Assessment is a certain percentage of the fair market value that is determined by local assessors to be the total taxable value of land and additions on the property. | Land | Improvement |
|---|---|---|---|---|
| 2025 | $2,429 | $40,790 | -- | -- |
| 2024 | $2,261 | $37,760 | $4,610 | $33,150 |
| 2023 | $2,261 | $37,760 | $4,610 | $33,150 |
| 2022 | $2,043 | $28,810 | $3,820 | $24,990 |
| 2021 | $2,132 | $29,640 | $3,930 | $25,710 |
| 2020 | $1,930 | $25,550 | $3,300 | $22,250 |
| 2019 | $2,037 | $25,550 | $3,300 | $22,250 |
| 2018 | $1,838 | $21,670 | $3,020 | $18,650 |
| 2017 | $1,617 | $21,670 | $3,020 | $18,650 |
| 2016 | $1,566 | $21,130 | $3,340 | $17,790 |
| 2015 | $1,553 | $21,130 | $3,340 | $17,790 |
| 2014 | $863 | $20,510 | $3,180 | $17,330 |
Property History
| Date | Event | Price | Change | Sq Ft Price |
|---|---|---|---|---|
| 08/18/2025 08/18/25 | Price Changed | $638,000 | -0.8% | $216 / Sq Ft |
| 08/01/2025 08/01/25 | Price Changed | $643,000 | -1.1% | $218 / Sq Ft |
| 07/03/2025 07/03/25 | For Sale | $650,000 | +10.2% | $220 / Sq Ft |
| 12/01/2023 12/01/23 | Sold | -- | -- | -- |
| 10/19/2023 10/19/23 | Pending | -- | -- | -- |
| 09/30/2023 09/30/23 | Price Changed | $590,000 | -1.5% | $200 / Sq Ft |
| 09/22/2023 09/22/23 | Price Changed | $599,000 | -3.4% | $203 / Sq Ft |
| 09/21/2023 09/21/23 | Price Changed | $620,000 | -2.4% | $210 / Sq Ft |
| 09/07/2023 09/07/23 | Price Changed | $635,000 | -2.3% | $215 / Sq Ft |
| 08/31/2023 08/31/23 | Price Changed | $650,000 | -1.5% | $220 / Sq Ft |
| 08/17/2023 08/17/23 | Price Changed | $660,000 | -1.3% | $224 / Sq Ft |
| 08/10/2023 08/10/23 | For Sale | $669,000 | -- | $227 / Sq Ft |
Purchase History
| Date | Type | Sale Price | Title Company |
|---|---|---|---|
| Special Warranty Deed | $580,000 | Fntc | |
| Warranty Deed | $449,000 | Unified Title Co | |
| Interfamily Deed Transfer | -- | Landamerica | |
| Interfamily Deed Transfer | -- | None Available | |
| Interfamily Deed Transfer | -- | -- | |
| Deed | -- | -- | |
| Deed | -- | -- | |
| Deed | -- | -- |
Mortgage History
| Date | Status | Loan Amount | Loan Type |
|---|---|---|---|
| Previous Owner | $435,530 | New Conventional | |
| Previous Owner | $162,000 | New Conventional | |
| Previous Owner | $187,500 | Credit Line Revolving |
Source: Pikes Peak REALTOR® Services
MLS Number: 7662798
APN: 83233-00-039
- 7770 Topeka Ave
- 8025 Topeka Ave
- 0 Colorado 24
- 4440 Heizer St
- 4415 Heizer St
- 4840 Pikes Peak Hwy
- 4540 Fountain Ave
- 7830 Bluff Rd
- 4440 Prairie St
- 5330 Chipita Pines Dr
- 5580 Moosa Rd
- 9025 Picabo Rd
- 5975 Wellington Rd
- 0 Ute Rd
- 9297 Chipita Park Rd
- 9270 Picabo Rd
- 5835 Carnia Rd
- 9355 Shoshone Rd
- 5860 Paona Rd
- 9445 Mohawk Trail
- 9415 Ute Rd Unit ID1065701P
- 9885 Fountain Rd
- 10215 Ute Pass Ave
- 10215 Ute Pass Ave Unit 3
- 11 Lucerne Trail Unit Upper
- 460 El Paso Blvd Unit 1
- 5 Arapahoe Place Unit B
- 4510 Spring Canyon Heights
- 5755 Villa Lorenzo Dr
- 5621 Silverstone Terrace
- 2210 Split Rock Dr Unit A
- 5225 Zachary Grove
- 7230 Native Cir
- 925 Fontmore Rd
- 1425 Vondelpark Dr
- 1495 Farnham Point
- 2640 Grand Vista Cir
- 450 Mesa Vista Ct
- 4409 Light View
- 4441 Light View
