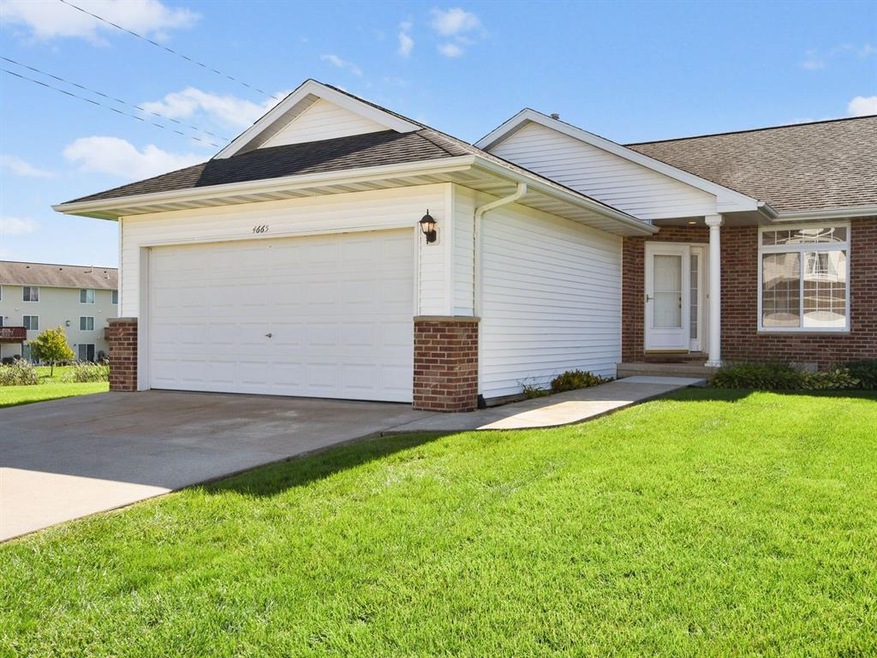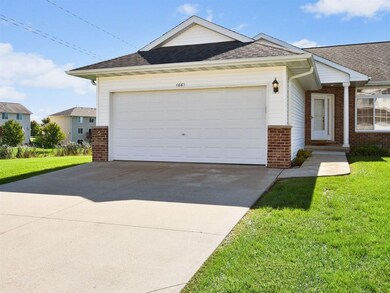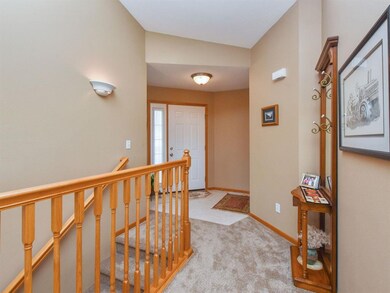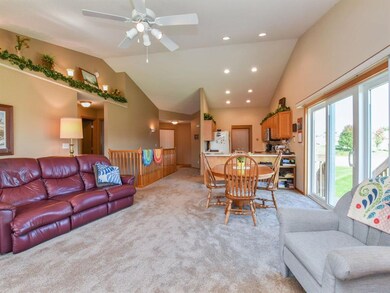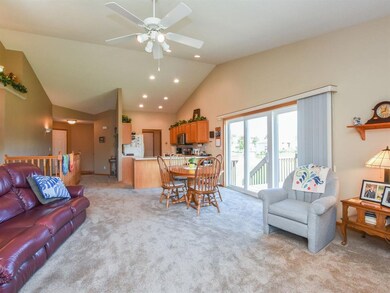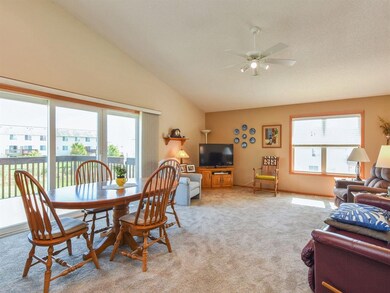
4665 Merganser Ct Unit 4665 Marion, IA 52302
Estimated Value: $218,000 - $251,000
Highlights
- Deck
- Vaulted Ceiling
- Cul-De-Sac
- Linn-Mar High School Rated A-
- Ranch Style House
- Forced Air Cooling System
About This Home
As of December 20196633 MERIDIAN RANCH PLAN ON A PREMIUM END LOT BORDERED BY 18 ACRES OF GREEN SPACE, VAULTED GREAT ROOM, OPEN FLOOR PLAN, MAIN LEVEL LAUNDRY, OPEN STAIRWAY TO FULL WALK-OUT LOWER LEVEL, OAK KITCHEN AND TRIM, MASTER WITH BATH AND WALK-IN CLOSET. Heating & Cooling $175/month Water $88/2 months Gas $17/month
Property Details
Home Type
- Condominium
Est. Annual Taxes
- $3,174
Year Built
- 2004
Lot Details
- Cul-De-Sac
HOA Fees
- $125 Monthly HOA Fees
Home Design
- Ranch Style House
- Brick Exterior Construction
- Frame Construction
- Vinyl Construction Material
Interior Spaces
- Vaulted Ceiling
- Combination Kitchen and Dining Room
Kitchen
- Range
- Microwave
- Dishwasher
- Disposal
Bedrooms and Bathrooms
- 3 Bedrooms | 2 Main Level Bedrooms
Laundry
- Laundry on main level
- Dryer
- Washer
Basement
- Walk-Out Basement
- Basement Fills Entire Space Under The House
Parking
- 2 Car Garage
- Garage Door Opener
Outdoor Features
- Deck
- Patio
Utilities
- Forced Air Cooling System
- Heating System Uses Gas
- Gas Water Heater
- Water Softener is Owned
- Cable TV Available
Community Details
Pet Policy
- Pets Allowed
Ownership History
Purchase Details
Home Financials for this Owner
Home Financials are based on the most recent Mortgage that was taken out on this home.Purchase Details
Home Financials for this Owner
Home Financials are based on the most recent Mortgage that was taken out on this home.Similar Homes in Marion, IA
Home Values in the Area
Average Home Value in this Area
Purchase History
| Date | Buyer | Sale Price | Title Company |
|---|---|---|---|
| Cable Maurene A | $182,000 | None Available | |
| Pedersen Glen L | $156,000 | -- |
Mortgage History
| Date | Status | Borrower | Loan Amount |
|---|---|---|---|
| Open | Cable Maurene A | $112,000 | |
| Previous Owner | Pedersen Glen L | $114,949 | |
| Previous Owner | Pedersen Glen L | $122,850 | |
| Previous Owner | Pedersen Glen L | $124,908 |
Property History
| Date | Event | Price | Change | Sq Ft Price |
|---|---|---|---|---|
| 12/16/2019 12/16/19 | Sold | $182,000 | -3.7% | $91 / Sq Ft |
| 11/02/2019 11/02/19 | Pending | -- | -- | -- |
| 10/11/2019 10/11/19 | Price Changed | $189,000 | -5.5% | $94 / Sq Ft |
| 10/04/2019 10/04/19 | For Sale | $199,950 | -- | $100 / Sq Ft |
Tax History Compared to Growth
Tax History
| Year | Tax Paid | Tax Assessment Tax Assessment Total Assessment is a certain percentage of the fair market value that is determined by local assessors to be the total taxable value of land and additions on the property. | Land | Improvement |
|---|---|---|---|---|
| 2023 | $3,748 | $212,500 | $19,500 | $193,000 |
| 2022 | $3,528 | $177,800 | $19,500 | $158,300 |
| 2021 | $3,396 | $175,800 | $19,500 | $156,300 |
| 2020 | $3,396 | $159,300 | $19,500 | $139,800 |
| 2019 | $3,174 | $149,200 | $19,500 | $129,700 |
| 2018 | $3,046 | $149,200 | $19,500 | $129,700 |
| 2017 | $3,170 | $146,900 | $19,500 | $127,400 |
| 2016 | $3,170 | $146,900 | $19,500 | $127,400 |
| 2015 | $3,159 | $146,900 | $19,500 | $127,400 |
| 2014 | $2,972 | $146,900 | $19,500 | $127,400 |
| 2013 | $2,834 | $146,900 | $19,500 | $127,400 |
Agents Affiliated with this Home
-
Mary Jo Carlson

Seller's Agent in 2019
Mary Jo Carlson
Pinnacle Realty LLC
(319) 721-3775
29 Total Sales
-
Barry Frink

Buyer's Agent in 2019
Barry Frink
Pinnacle Realty LLC
(319) 651-9624
216 Total Sales
Map
Source: Cedar Rapids Area Association of REALTORS®
MLS Number: 1907441
APN: 10321-01004-01028
- 5150 Prairie Ridge Ave
- 4413 Derby Dr Unit 4413
- 2931 Eight Bells Dr
- 4315 Snowgoose Dr
- 4241 Justified Dr
- 4437 Derby Dr
- 4225 Justified Dr
- 4272 Churchill Dr
- 4209 Justified Dr
- 4193 Justified Dr
- 5305 Prairie Ridge Ave
- 4177 Justified Dr
- 4505 Windemere Ct Unit 4505
- 5055 Pluto Ave
- 2405 Tamerac Dr
- 2130 Rosewood Ridge Dr
- 4332 Quail Trail Dr
- 3850 Quail Trail Dr
- 4409 Hastings Dr
- 4408 Hastings Dr
- 4665 Merganser Ct Unit 4665
- 4595 Merganser Ct Unit 4595
- 4565 Merganser Ct Unit 4565
- 4535 Merganser Ct Unit 4535
- 4660 Merganser Ct Unit 4660
- 4662 Spoonbill Ct Unit 4662
- 4630 Merganser Ct Unit 4630
- 4692 Spoonbill Ct
- 4602 Spoonbill Ct Unit 4602
- 4505 Merganser Ct Unit 4505
- 4592 Spoonbill Ct Unit 4592
- 4590 Merganser Ct Unit 4590
- 4560 Merganser Ct
- 4562 Spoonbill Ct Unit 4562
- 4532 Spoonbill Ct Unit 4532
- 4735 Rockcress Ct Unit 4735
- 4530 Merganser Ct Unit 4530
- 4495 Merganser Ct
- 4705 Rockcress Ct Unit 4705
- 4502 Spoonbill Ct Unit 4502
