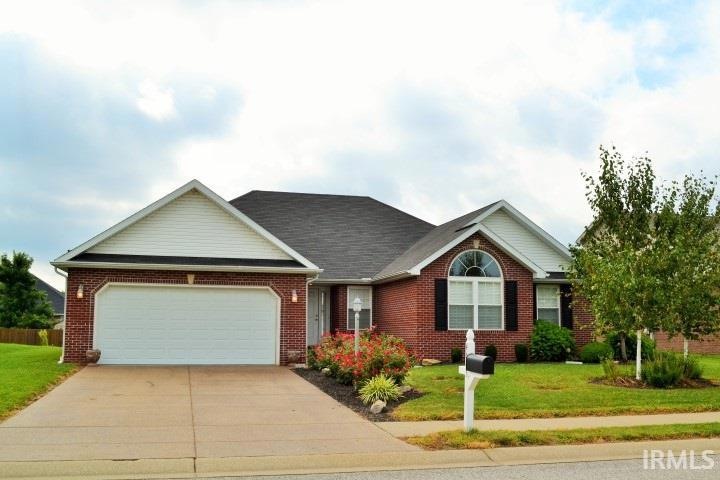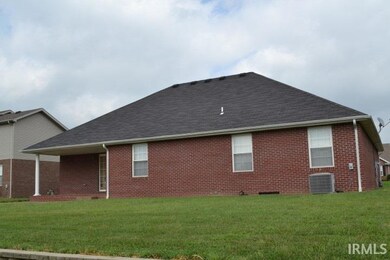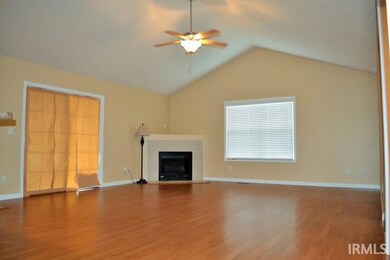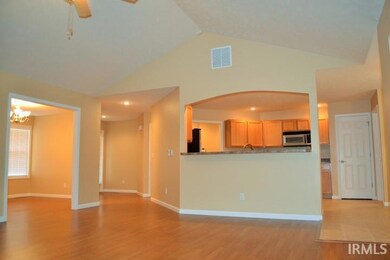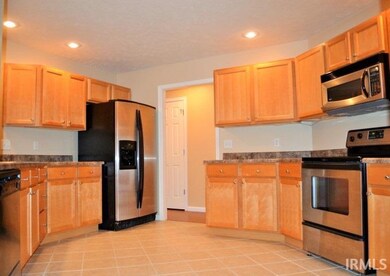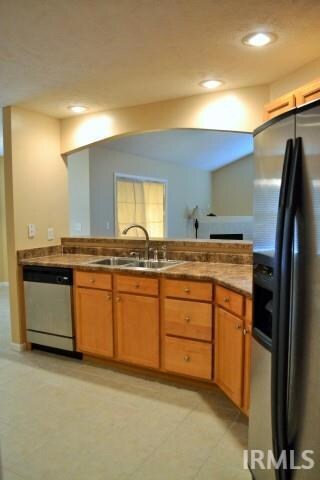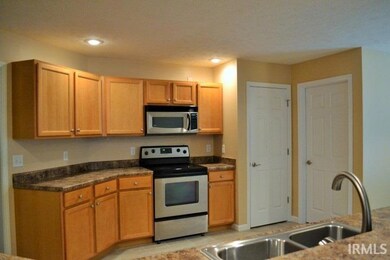
4665 Miranda Dr Newburgh, IN 47630
Estimated Value: $301,308 - $329,000
Highlights
- Primary Bedroom Suite
- Open Floorplan
- Ranch Style House
- Newburgh Elementary School Rated A-
- Vaulted Ceiling
- Backs to Open Ground
About This Home
As of September 2015WOW! This remarkable brick ranch in Mansfield Subdivision is ready to move into today! Featuring a split bedroom design, there are 3 bedrooms and 2 full baths. Upon entering the home, you'll be in awe of the great room, which showcases double windows, updated flooring, vaulted ceilings, and a gas fireplace. The great room opens to both the eat-in kitchen, complete with breakfast bar, as well as the formal dining room. The kitchen offers all updated appliances, a large pantry & recessed lighting. On the far end of the home, there is a HUGE master suite, featuring a master bath that doubles as a private retreat. There is a spacious, walk-in closet with updated shelving, plenty of counter space on the corner vanity area AND a separate linen closet. Located on the opposite end of the home are the two remaining bedrooms, with a vaulted ceiling & loads of natural lighting. All bedrooms have large closets, as well as updated ceiling fans. The 2nd bathroom is also fully updated & features a custom, tile shower. There is also a separate laundry room to complete the interior. Outside the home, the large backyard offers a covered patio area, accessible off the great room, as well as professional landscaping, two water meters, a new retaining wall AND the home features a security system. The seller is ALSO offering a home warranty for buyer’s peace of mind.
Last Buyer's Agent
ELLEN NORTON
F.C. TUCKER EMGE
Home Details
Home Type
- Single Family
Est. Annual Taxes
- $1,200
Year Built
- Built in 2006
Lot Details
- 9,148 Sq Ft Lot
- Lot Dimensions are 72x130
- Backs to Open Ground
- Landscaped
- Level Lot
Parking
- 2 Car Attached Garage
- Aggregate Flooring
- Garage Door Opener
Home Design
- Ranch Style House
- Brick Exterior Construction
- Shingle Roof
- Vinyl Construction Material
Interior Spaces
- 1,937 Sq Ft Home
- Open Floorplan
- Vaulted Ceiling
- Ceiling Fan
- Gas Log Fireplace
- Entrance Foyer
- Great Room
- Living Room with Fireplace
- Formal Dining Room
- Crawl Space
- Laundry on main level
Kitchen
- Eat-In Kitchen
- Breakfast Bar
- Disposal
Flooring
- Laminate
- Tile
Bedrooms and Bathrooms
- 3 Bedrooms
- Primary Bedroom Suite
- Split Bedroom Floorplan
- Walk-In Closet
- 2 Full Bathrooms
- Bathtub with Shower
- Separate Shower
Attic
- Storage In Attic
- Pull Down Stairs to Attic
Home Security
- Home Security System
- Storm Doors
- Fire and Smoke Detector
Schools
- Newburgh Elementary School
- Castle South Middle School
- Castle High School
Utilities
- Forced Air Heating and Cooling System
- Heating System Uses Gas
- Cable TV Available
Additional Features
- Covered patio or porch
- Suburban Location
Community Details
- Mansfield Subdivision
Listing and Financial Details
- Home warranty included in the sale of the property
- Assessor Parcel Number 87-12-29-302-062.000-019
Ownership History
Purchase Details
Home Financials for this Owner
Home Financials are based on the most recent Mortgage that was taken out on this home.Purchase Details
Home Financials for this Owner
Home Financials are based on the most recent Mortgage that was taken out on this home.Similar Homes in Newburgh, IN
Home Values in the Area
Average Home Value in this Area
Purchase History
| Date | Buyer | Sale Price | Title Company |
|---|---|---|---|
| Stoltz Susan K | -- | None Available | |
| Erwin Stephen P | -- | None Available |
Mortgage History
| Date | Status | Borrower | Loan Amount |
|---|---|---|---|
| Open | Stoltz Susan K | $50,000 | |
| Closed | Stoltz Susan K | $30,000 | |
| Closed | Stoltz Susan K | $59,400 | |
| Previous Owner | Erwin Stephen P | $129,800 | |
| Previous Owner | Erwin Stephen P | $135,360 |
Property History
| Date | Event | Price | Change | Sq Ft Price |
|---|---|---|---|---|
| 09/18/2015 09/18/15 | Sold | $195,900 | -2.0% | $101 / Sq Ft |
| 08/24/2015 08/24/15 | Pending | -- | -- | -- |
| 08/10/2015 08/10/15 | For Sale | $199,900 | -- | $103 / Sq Ft |
Tax History Compared to Growth
Tax History
| Year | Tax Paid | Tax Assessment Tax Assessment Total Assessment is a certain percentage of the fair market value that is determined by local assessors to be the total taxable value of land and additions on the property. | Land | Improvement |
|---|---|---|---|---|
| 2024 | $2,109 | $283,300 | $35,900 | $247,400 |
| 2023 | $2,069 | $278,900 | $35,900 | $243,000 |
| 2022 | $1,976 | $257,000 | $30,400 | $226,600 |
| 2021 | $1,708 | $215,500 | $25,900 | $189,600 |
| 2020 | $1,645 | $199,500 | $23,900 | $175,600 |
| 2019 | $1,639 | $194,100 | $23,900 | $170,200 |
| 2018 | $1,348 | $173,700 | $23,900 | $149,800 |
| 2017 | $1,925 | $168,800 | $23,900 | $144,900 |
| 2016 | $1,211 | $162,900 | $23,900 | $139,000 |
| 2014 | $1,141 | $164,800 | $25,000 | $139,800 |
| 2013 | $1,142 | $167,600 | $25,000 | $142,600 |
Agents Affiliated with this Home
-
Kent Brenneman

Seller's Agent in 2015
Kent Brenneman
eXp Realty, LLC
(812) 480-4663
180 Total Sales
-

Buyer's Agent in 2015
ELLEN NORTON
F.C. TUCKER EMGE
Map
Source: Indiana Regional MLS
MLS Number: 201538119
APN: 87-12-29-302-062.000-019
- 4630 Marble Dr
- 10481 Waterford Place
- 4444 Ashbury Parke Dr
- 10641 Tecumseh Dr
- 722 Kingswood Dr
- 642 Kingswood Dr
- 634 Kingswood Dr
- 10188 Byron Ct
- 10266 Schnapf Ln
- 10533 Williamsburg Dr
- 10711 Williamsburg Dr
- 624 Greengate Ct
- 8320 Newburgh Rd
- 7849 Brookridge Ct
- 7860 Cedar Ridge Dr
- 10233 State Road 66
- 10386 Regent Ct
- 3875 Clover Dr
- 3833 Clover Dr
- 4308 Martha Ct
- 4665 Miranda Dr
- 4655 Miranda Dr
- 4675 Miranda Dr
- 4670 Mansfield Dr
- 4645 Miranda Dr
- 4685 Miranda Dr
- 4660 Mansfield Dr
- 4680 Mansfield Dr
- 4670 Miranda Dr
- 4650 Mansfield Dr
- 4660 Miranda Dr
- 4680 Miranda Dr
- 4635 Miranda Dr
- 4695 Miranda Dr
- 4650 Miranda Dr
- 4690 Miranda Dr
- 4640 Mansfield Dr
- 4700 Miranda Dr
- 4640 Miranda Dr
- 4625 Miranda Dr
