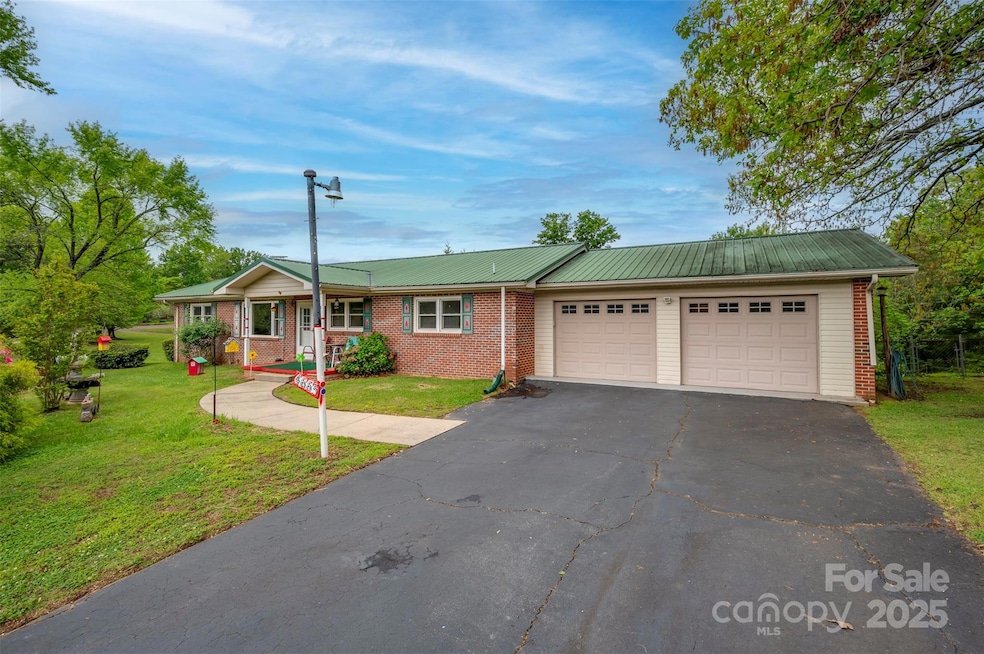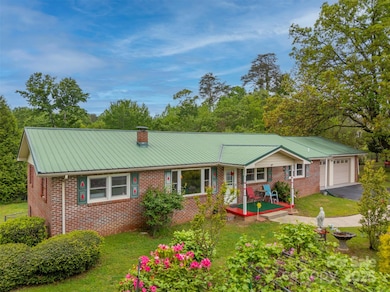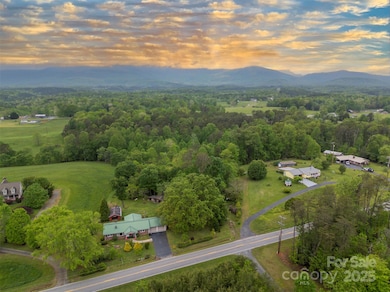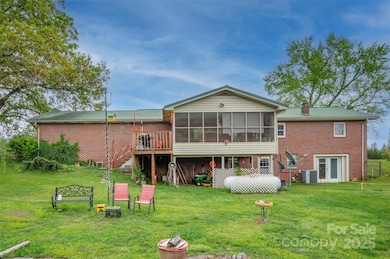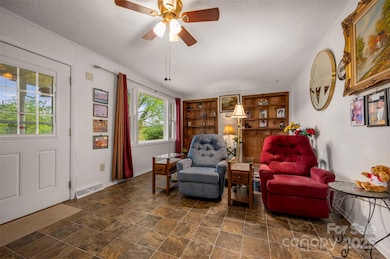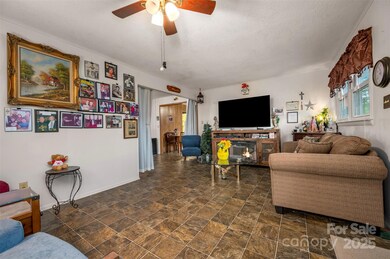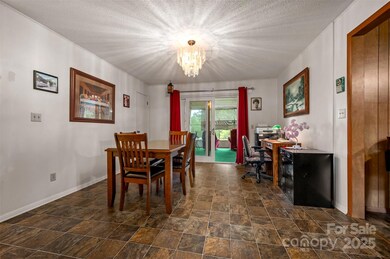4665 Nc Hwy 9 None N Mill Spring, NC 28756
Estimated payment $1,903/month
Highlights
- Deck
- Ranch Style House
- Breakfast Area or Nook
- Wooded Lot
- Screened Porch
- Double Oven
About This Home
Charming Brick Ranch on just under 3 Scenic Acres with Mountain Views! This home offers a blend of comfort, space and country charm. Mature oak trees frame the front yard and blooming bushes, flowering perennials and grapevines enhance the landscape. The main level features 2 bedrooms,2 bathrooms eat-in kitchen and breakfast area and living room that flows seamlessly into the dining room, perfect for entertaining. From the dining room access the serenity of nature from the screened porch, where mountain views and landscaped lawn set the scene for peaceful living. The basement offers versatility with interior and exterior access. It’s partially finished with 2nd living quarters offering a second kitchen, 3rd bathroom, den and additional bedroom-ideal for guests or rental income. Out back, you’ll find a storage building and an equipment barn, perfect for hobbies or small-scale farming. Don’t miss this opportunity to own a home that combines natural beauty, practical living and endless potential.
Listing Agent
Coldwell Banker Advantage Brokerage Email: cheryl@cbawest.com License #160002 Listed on: 04/27/2025

Home Details
Home Type
- Single Family
Est. Annual Taxes
- $1,341
Year Built
- Built in 1973
Lot Details
- Front Green Space
- Back Yard Fenced
- Cleared Lot
- Wooded Lot
- Property is zoned OPEN
Parking
- 2 Car Attached Garage
- Front Facing Garage
- Garage Door Opener
- Driveway
Home Design
- Ranch Style House
- Metal Roof
- Vinyl Siding
- Four Sided Brick Exterior Elevation
Interior Spaces
- Built-In Features
- Ceiling Fan
- Screened Porch
- Attic Fan
- Laundry Room
Kitchen
- Breakfast Area or Nook
- Breakfast Bar
- Double Oven
- Gas Oven
- Electric Cooktop
- Dishwasher
Flooring
- Linoleum
- Tile
Bedrooms and Bathrooms
- 3 Full Bathrooms
Partially Finished Basement
- Walk-Out Basement
- Walk-Up Access
- Interior and Exterior Basement Entry
- Apartment Living Space in Basement
Outdoor Features
- Deck
- Outbuilding
Schools
- Sunnyview Elementary School
- Polk Middle School
- Polk High School
Utilities
- Heat Pump System
- Heating System Uses Propane
- Septic Tank
Additional Features
- Separate Entry Quarters
- Machine Shed
Listing and Financial Details
- Assessor Parcel Number P67-2
Map
Home Values in the Area
Average Home Value in this Area
Tax History
| Year | Tax Paid | Tax Assessment Tax Assessment Total Assessment is a certain percentage of the fair market value that is determined by local assessors to be the total taxable value of land and additions on the property. | Land | Improvement |
|---|---|---|---|---|
| 2024 | $1,341 | $208,667 | $29,800 | $178,867 |
| 2023 | $1,311 | $203,960 | $29,800 | $174,160 |
| 2022 | $679 | $203,960 | $29,800 | $174,160 |
| 2021 | $673 | $203,960 | $29,800 | $174,160 |
| 2020 | $558 | $156,136 | $24,800 | $131,336 |
| 2019 | $558 | $156,136 | $24,800 | $131,336 |
| 2018 | $510 | $156,136 | $24,800 | $131,336 |
| 2017 | $515 | $144,089 | $24,800 | $119,289 |
| 2016 | $878 | $144,089 | $24,800 | $119,289 |
| 2015 | $850 | $0 | $0 | $0 |
| 2014 | $850 | $0 | $0 | $0 |
| 2013 | -- | $0 | $0 | $0 |
Property History
| Date | Event | Price | Change | Sq Ft Price |
|---|---|---|---|---|
| 09/01/2025 09/01/25 | Price Changed | $339,000 | -15.0% | $149 / Sq Ft |
| 08/14/2025 08/14/25 | Price Changed | $399,000 | -9.1% | $175 / Sq Ft |
| 04/27/2025 04/27/25 | For Sale | $439,000 | -- | $193 / Sq Ft |
Purchase History
| Date | Type | Sale Price | Title Company |
|---|---|---|---|
| Warranty Deed | $155,000 | None Available | |
| Warranty Deed | $149,500 | None Available | |
| Deed | -- | -- |
Mortgage History
| Date | Status | Loan Amount | Loan Type |
|---|---|---|---|
| Previous Owner | $79,500 | New Conventional | |
| Previous Owner | $35,000 | Credit Line Revolving | |
| Previous Owner | $65,000 | New Conventional |
Source: Canopy MLS (Canopy Realtor® Association)
MLS Number: 4251781
APN: P67-2
- 0 Lynch Rd
- Lot 6 S Cross Creek Trail
- 221 Flat Branch Trail
- 23 Mountain Pkwy
- Lot 50 & 50A Mountain Pkwy Unit 50, 50A
- 30 Mountain Pkwy
- 00 Twin Maple Way Unit 5
- 000 Lake Adger Pkwy Unit Lot 22
- 23 Laurel Crest Ln
- 940 Hawk Ridge Dr
- 1140 Laurel Crest Ln
- 1439 Mountain Pkwy
- 19 Sunset Dr Unit 19
- 0 Sunset Dr Unit 20 CAR4112159
- 0 Sunset Dr Unit 12 CAR4049273
- 0 N Coast Dr Unit 17-6 CAR4281192
- 0 Ashley Ct Unit 7 CAR4145552
- 120 Ashley Ct
- 603 Green Hills Rd
- 473 Jones Rd
- 110 Harbor
- 297 Paradise Point
- 159 Deerwood Dr
- 881 Peniel Rd
- 54 Holland Dr
- 476 Front Ridge Cir
- 265 Lewis Creek Dr
- 235 Fox Trot Ln
- 419 Hidden Hill Rd
- 305 Grady Ave Unit C-2
- 39 Depot St
- 110 Hillside Ct
- 6 S Songbird Ct
- 196 Ridge Rd
- 1522 Bent Oaks Ln
- 610 N Shamrock Ave
- 424 Lakeview Dr
- 239 Maple St
- 205 S Lyles Ave
- 147 Woodland Dr Unit 8
