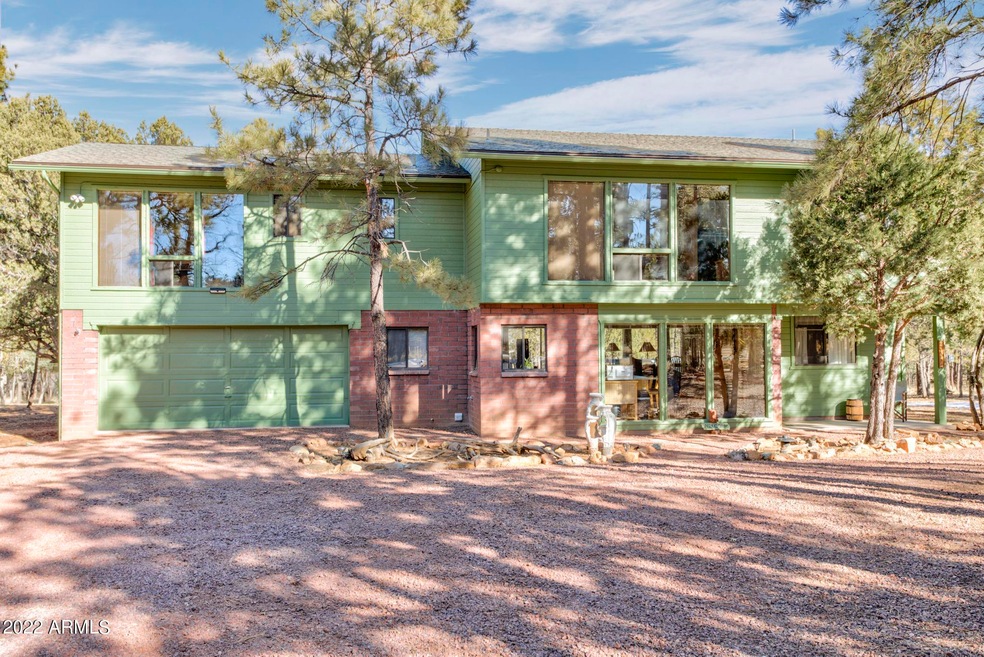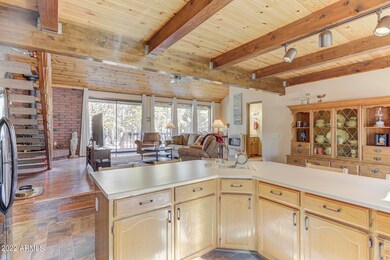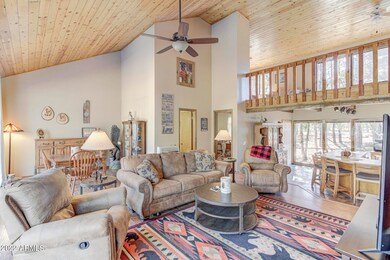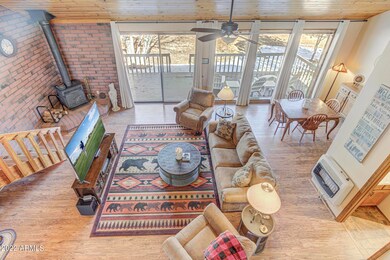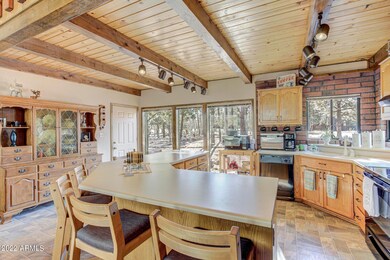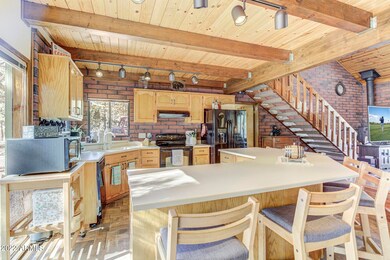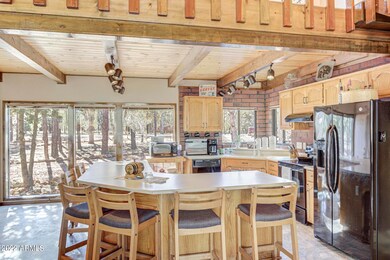
4665 Point Cir Happy Jack, AZ 86024
Blue Ridge NeighborhoodEstimated Value: $620,094 - $720,000
Highlights
- Clubhouse
- Wood Frame Window
- Fireplace
- Vaulted Ceiling
- Cul-De-Sac
- Double Pane Windows
About This Home
As of March 2022This turn key home BORDERS NATIONAL FOREST!! Very quiet cul-de-sac, w/ only 1 fulltime resident & wildlife as your neighbors. This spacious home w/ open floor plan is an entertainers dream. The large sunken kitchen w/ floor to ceiling windows & island seating for 6. Flowing into the living/dining room that has T&G vaulted ceilings that add to the ambience. Floor to ceiling glass windows allow for natural light that showcases the beauty of nature & the US forest. On those cool evenings or winter days the wood stove is not only a great source of heat but a cozy place to enjoy.
Upstairs is a large primary suite w/ its own sitting area, en-suite & it has it's own balcony. The loft is extensive which is being used as the 3rd bedrm w/ its own bathrm. It can be a study/game rm/ media rm There is a laundry/mud room off of the 2 car garage that also has extra storage room. Kitchen has new dishwasher, house has cooper pipped water lines. Roof replaced in 2012.
10x20 Tuff shed work shop/storage. Trailer will convey w/ property.
Furniture is negotiable on a separate bill of Safe!!
HOA includes Trash compactor, brush pit, Also has Activity center w/ library.
Last Agent to Sell the Property
Coldwell Banker Bishop Realty License #SA676617000 Listed on: 01/16/2022

Home Details
Home Type
- Single Family
Est. Annual Taxes
- $1,586
Year Built
- Built in 1989
Lot Details
- 0.91 Acre Lot
- Cul-De-Sac
- Wire Fence
Parking
- 2 Car Garage
Home Design
- Brick Exterior Construction
- Composition Roof
Interior Spaces
- 2,414 Sq Ft Home
- 2-Story Property
- Vaulted Ceiling
- Ceiling Fan
- Fireplace
- Double Pane Windows
- Wood Frame Window
- Laminate Flooring
Kitchen
- Breakfast Bar
- Dishwasher
- Kitchen Island
Bedrooms and Bathrooms
- 3 Bedrooms
- Walk-In Closet
- Primary Bathroom is a Full Bathroom
- 3 Bathrooms
- Dual Vanity Sinks in Primary Bathroom
Laundry
- Dryer
- Washer
Utilities
- Heating System Uses Propane
- Septic Tank
Listing and Financial Details
- Tax Lot 265
- Assessor Parcel Number 403-31-004
Community Details
Overview
- Property has a Home Owners Association
- Starlight Pines Association, Phone Number (928) 477-2602
- Starlight Pines Unit 3 Subdivision
Amenities
- Clubhouse
- Recreation Room
Ownership History
Purchase Details
Home Financials for this Owner
Home Financials are based on the most recent Mortgage that was taken out on this home.Purchase Details
Home Financials for this Owner
Home Financials are based on the most recent Mortgage that was taken out on this home.Purchase Details
Home Financials for this Owner
Home Financials are based on the most recent Mortgage that was taken out on this home.Purchase Details
Similar Homes in Happy Jack, AZ
Home Values in the Area
Average Home Value in this Area
Purchase History
| Date | Buyer | Sale Price | Title Company |
|---|---|---|---|
| Frojen Lachelle F | $352,000 | Pioneer Title Agency | |
| Stephens John W | -- | None Available | |
| Stephens John William | $285,000 | Pioneer Title Agency | |
| Chance Mark D | -- | -- |
Mortgage History
| Date | Status | Borrower | Loan Amount |
|---|---|---|---|
| Open | Frojen Lachelle F | $352,000 | |
| Previous Owner | Stephens John William | $224,800 |
Property History
| Date | Event | Price | Change | Sq Ft Price |
|---|---|---|---|---|
| 03/30/2022 03/30/22 | Sold | $639,500 | -2.3% | $265 / Sq Ft |
| 02/27/2022 02/27/22 | Pending | -- | -- | -- |
| 01/06/2022 01/06/22 | For Sale | $654,221 | +85.9% | $271 / Sq Ft |
| 10/31/2019 10/31/19 | Sold | $352,000 | -4.8% | $146 / Sq Ft |
| 09/18/2019 09/18/19 | Pending | -- | -- | -- |
| 08/22/2019 08/22/19 | For Sale | $369,900 | +29.8% | $153 / Sq Ft |
| 11/29/2016 11/29/16 | Sold | $285,000 | -9.2% | $118 / Sq Ft |
| 10/03/2016 10/03/16 | Pending | -- | -- | -- |
| 06/02/2016 06/02/16 | For Sale | $314,000 | -- | $130 / Sq Ft |
Tax History Compared to Growth
Tax History
| Year | Tax Paid | Tax Assessment Tax Assessment Total Assessment is a certain percentage of the fair market value that is determined by local assessors to be the total taxable value of land and additions on the property. | Land | Improvement |
|---|---|---|---|---|
| 2024 | $2,028 | $48,228 | -- | -- |
| 2023 | $1,905 | $36,738 | $0 | $0 |
| 2022 | $1,905 | $26,788 | $0 | $0 |
| 2021 | $1,586 | $25,930 | $0 | $0 |
| 2020 | $1,523 | $26,654 | $0 | $0 |
| 2019 | $1,421 | $25,173 | $0 | $0 |
| 2018 | $1,362 | $21,839 | $0 | $0 |
| 2017 | $1,315 | $20,480 | $0 | $0 |
| 2016 | $1,399 | $20,282 | $0 | $0 |
| 2015 | $1,330 | $20,014 | $0 | $0 |
Agents Affiliated with this Home
-
Barbara Newton

Seller's Agent in 2022
Barbara Newton
Coldwell Banker Bishop Realty
(928) 951-5003
26 in this area
162 Total Sales
-
Michelle Lohman

Buyer's Agent in 2022
Michelle Lohman
Realty One Group
(602) 538-4829
29 in this area
108 Total Sales
-
Sherrie Vrankovic

Seller's Agent in 2019
Sherrie Vrankovic
Berkshire Hathaway HomeServices Advantage Realty - HAPPY JACK
(928) 814-8425
141 in this area
149 Total Sales
Map
Source: Arizona Regional Multiple Listing Service (ARMLS)
MLS Number: 6342719
APN: 403-31-004
- 3286 Roundup Ln
- 2940 Roundup Cir
- 2900 Roundup Cir
- 4170 Apache Dr
- 4621 Lariat Way
- 2549 Blue Oak Dr
- 2552 Roundup Ln
- 2755 Javelina Cir
- 2740 Javalina Cir
- 2740 Javelina Cir
- 4774 Mountain Lion Cir
- 2508 Roundup Ln
- 2526 Well Water Rd
- 2526 Well Water Rd Unit 322
- 3215 Hopi Dr
- 2505 Arapaho Dr
- 2876 Durango Dr
- 2833 Red Hawk Cir
- 4790 Moonlight Dr
- 2906 Durango Dr Unit 16
- 4665 Point Cir
- 3201 Roundup Ln
- 3249 Roundup Ln
- 4661 Point Cir
- 4746 Lone Pine Cir
- 3291 Roundup Ln Unit 346
- 3291 Roundup Ln
- 3123 Roundup Ln Unit 262
- 3123 Roundup Ln
- 3660 Starlight Dr
- 4783 Lone Pine Cir
- 344 Starlight Dr
- 3087 Roundup Ln
- 3108 Roundup Ln
- 3812 Starlight Dr
- 3812 Starlight Dr
- 3741 Starlight Dr
- 3846 Starlight Dr
- 4597 Cree Cir
