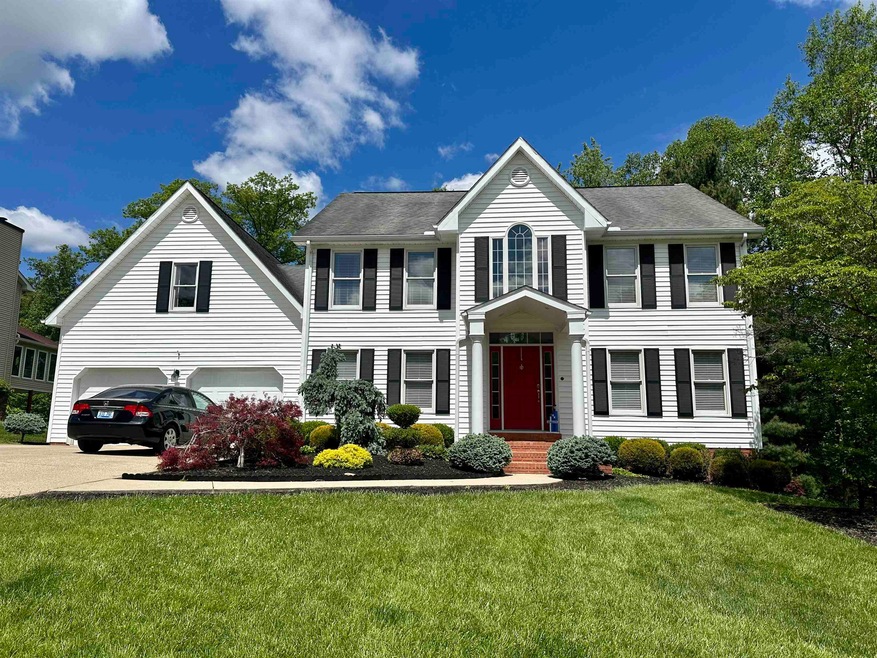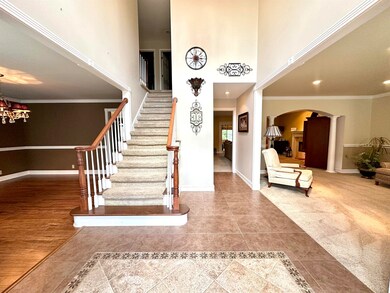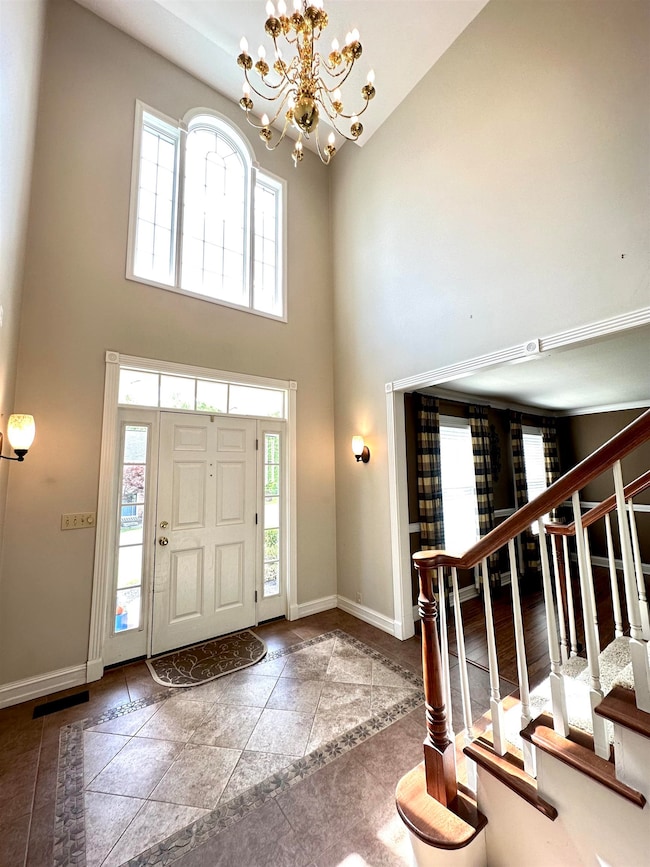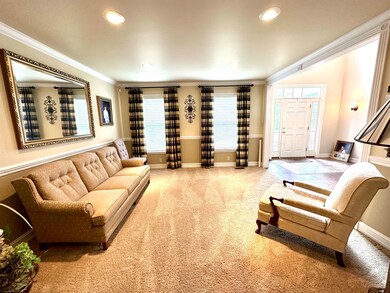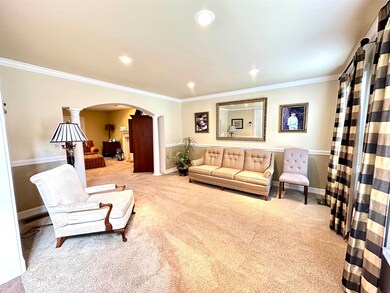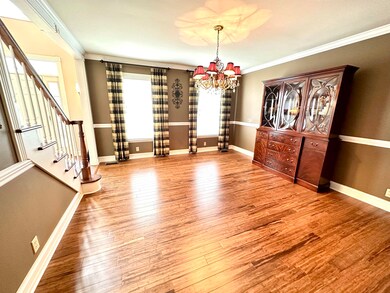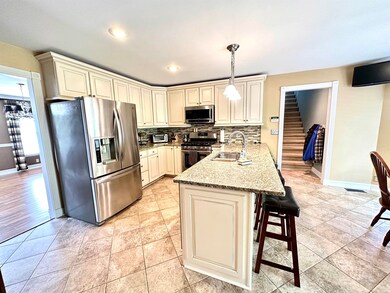
4666 Canterbury Ct Ashland, KY 41101
Valley View NeighborhoodEstimated Value: $373,000 - $407,000
Highlights
- Deck
- 2 Car Attached Garage
- Forced Air Heating and Cooling System
- Screened Porch
- Living Room
- Dining Room
About This Home
As of June 2023Modern two-story home in a well-maintained established Ashland neighborhood. Step into the 2 story foyer and begin your tour. The flow of the main floor lends itself to entertaining with formal dining room, living room adjoining a family room next to the updated, fully furnished, eat-in kitchen. There's also a half bath and access to a nice screened porch for enjoying the outdoors, decking, and private back yard. Upstairs the large primary bedroom features 2 walk-in closets and a gorgeously updated bath. There are 2 other bedrooms, a huge bonus room or 4th bedroom and another full bath. The basement finishes out this impressive home with second living space, wet bar with small refrigerator, full bath and gym/office plus storage. Outside, this home is nicely landscaped and has great curb appeal. It is just waiting for you!!
Last Agent to Sell the Property
Ross Real Estate Services License #184387 Listed on: 05/05/2023
Home Details
Home Type
- Single Family
Est. Annual Taxes
- $2,028
Year Built
- Built in 1992
Lot Details
- 0.52
Parking
- 2 Car Attached Garage
Home Design
- Vinyl Siding
- Composition Shingle
Interior Spaces
- 2-Story Property
- Gas Log Fireplace
- Family Room
- Living Room
- Dining Room
- Screened Porch
- Walk-Out Basement
Kitchen
- Gas Range
- Microwave
- Dishwasher
Bedrooms and Bathrooms
- 4 Bedrooms
- Primary Bedroom Upstairs
Additional Features
- Deck
- Lot Dimensions are 96.07x221.78x150x158.94
- Forced Air Heating and Cooling System
Similar Homes in Ashland, KY
Home Values in the Area
Average Home Value in this Area
Mortgage History
| Date | Status | Borrower | Loan Amount |
|---|---|---|---|
| Closed | Holbroo Gilkison Olivia Dawn | $90,000 | |
| Closed | Hart Timothy S | $261,215 | |
| Closed | Hart Timothy S | $60,150 | |
| Closed | Hart Timothy S | $59,075 | |
| Closed | Williamson James D | $151,650 | |
| Closed | Hart Timothy S | $58,000 |
Property History
| Date | Event | Price | Change | Sq Ft Price |
|---|---|---|---|---|
| 06/08/2023 06/08/23 | Sold | $340,000 | 0.0% | $89 / Sq Ft |
| 05/05/2023 05/05/23 | For Sale | $340,000 | -- | $89 / Sq Ft |
Tax History Compared to Growth
Tax History
| Year | Tax Paid | Tax Assessment Tax Assessment Total Assessment is a certain percentage of the fair market value that is determined by local assessors to be the total taxable value of land and additions on the property. | Land | Improvement |
|---|---|---|---|---|
| 2024 | $2,028 | $340,000 | $25,000 | $315,000 |
| 2023 | $1,373 | $224,500 | $25,000 | $199,500 |
| 2022 | $1,389 | $224,500 | $25,000 | $199,500 |
| 2021 | $1,399 | $224,500 | $25,000 | $199,500 |
| 2020 | $1,429 | $224,500 | $25,000 | $199,500 |
| 2019 | $1,432 | $224,500 | $0 | $0 |
| 2018 | $1,449 | $224,500 | $0 | $0 |
| 2017 | $1,402 | $224,500 | $0 | $0 |
| 2016 | $1,350 | $224,500 | $25,000 | $199,500 |
| 2015 | $1,350 | $224,500 | $25,000 | $199,500 |
| 2012 | -- | $224,500 | $25,000 | $199,500 |
Agents Affiliated with this Home
-
Missi Adkins

Seller's Agent in 2023
Missi Adkins
Ross Real Estate Services
(606) 923-3129
14 in this area
206 Total Sales
-
Susan Arnett

Buyer Co-Listing Agent in 2023
Susan Arnett
Ross Real Estate Services
(606) 831-1935
19 in this area
141 Total Sales
Map
Source: Ashland Area Board of REALTORS®
MLS Number: 55116
APN: 039-13-00-067.00
- 5114 Blackburn Ave
- 5023 King Richard Ct
- 4343 Ferguson Dr
- 4863 Richardson Rd
- 4856 Powers Rd
- 2516 Lynnhaven Ct
- 4945 Robin Hood Dr
- 4441 Mindy Jane Dr
- 0 Ferguson Dr
- 4320 Ridgeway Ave
- 4022 Southview Rd
- 4212 Blackburn Ave
- 2705 E Grove St
- 4226 Gussler St
- 3918 Gartin Ave
- 137 Butternut Ln
- 1136 Sharon Ct
- 617 43rd St
- 3907 Avery St
- 4099 Boy Scout Rd
- 4666 Canterbury Ct
- 4662 Canterbury Ct
- 4667 Canterbury Ct
- 4663 Canterbury Ct
- 4673 Canterbury Ct
- 4678 Canterbury Ct
- 1300 Gallaher Dr
- 4679 Canterbury Ct
- 1228 Gallaher Dr
- 1308 Gallaher Dr Unit 1300
- 1308 Gallaher Dr
- 4687 Canterbury Ct
- 1233 Gallaher Dr
- 4690 Canterbury Ct
- 1224 Gallaher Dr
- 4600 Tackett Dr
- 4664 Nottingham Ct
- 4703 Canterbury Ct
- 4604 Daphne Ct
- 4673 Nottingham Ct
