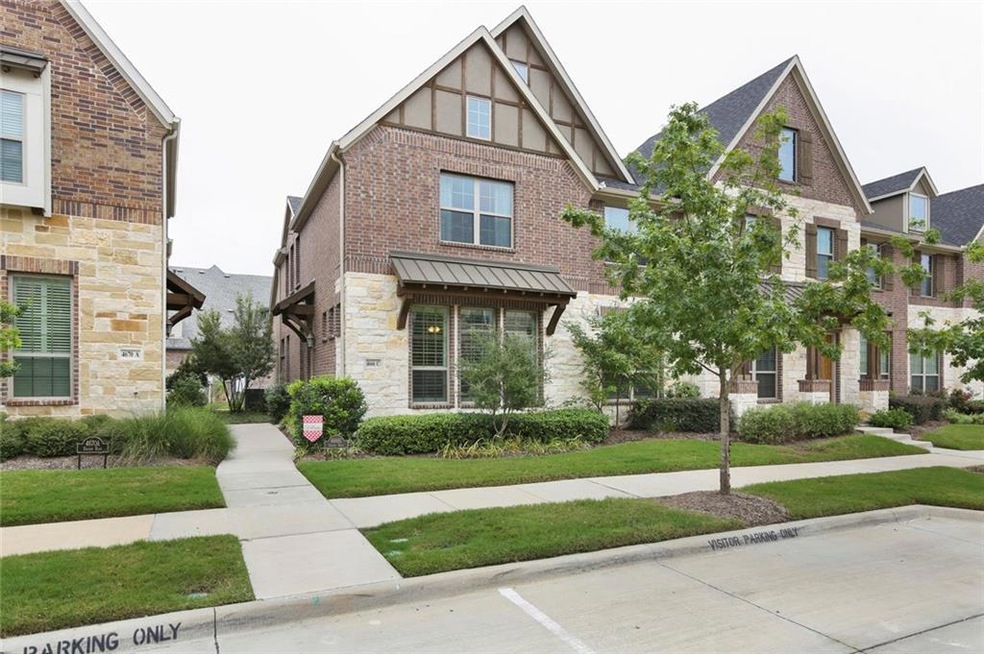
4666 Dozier Rd Unit C Carrollton, TX 75010
Meadow Ridge/Harvest Run NeighborhoodHighlights
- Community Lake
- Clubhouse
- Traditional Architecture
- Indian Creek Elementary School Rated A-
- Vaulted Ceiling
- Wood Flooring
About This Home
As of January 2019TOTALLY UPGRADED END UNIT townhome! Large open living room with custom shutters and hardwoods. Open concept. Large dining area. Spacious kitchen with TONS of cabinet space, upgraded chimney range hood, SS appliances, gas cooktop, Refrigerator included with acceptable offer. Large master suite downstairs with huge walk in closet. Upstairs features a 2nd living room or gameroom with wet bar and space for wine cooler. Both secondary bedrooms upstairs have walk in closets and remote controlled ceiling fans. Guest bathroom has subway tile, double sinks and plenty of storage! Rear entry 2 car garage with lots of additional storage. Community amenities center,pool &beautiful pond. See upgrades list. MOTIVATED SELLER
Last Agent to Sell the Property
Courtney King
Redfin Corporation License #0605236 Listed on: 09/20/2018
Townhouse Details
Home Type
- Townhome
Year Built
- Built in 2014
HOA Fees
- $250 Monthly HOA Fees
Parking
- 2 Car Garage
- Rear-Facing Garage
- Garage Door Opener
Home Design
- Traditional Architecture
- Brick Exterior Construction
- Slab Foundation
- Composition Roof
Interior Spaces
- 2,262 Sq Ft Home
- 2-Story Property
- Wet Bar
- Vaulted Ceiling
- Ceiling Fan
- ENERGY STAR Qualified Windows
- Plantation Shutters
- 12 Inch+ Attic Insulation
- Security System Owned
Kitchen
- Electric Oven
- Gas Cooktop
- Microwave
- Plumbed For Ice Maker
- Dishwasher
- Wine Cooler
- Disposal
Flooring
- Wood
- Carpet
- Ceramic Tile
Bedrooms and Bathrooms
- 3 Bedrooms
Eco-Friendly Details
- Energy-Efficient Appliances
- Energy-Efficient HVAC
- Energy-Efficient Insulation
- Energy-Efficient Thermostat
Schools
- Indian Creek Elementary School
- Arborcreek Middle School
- Hebron High School
Utilities
- Central Heating and Cooling System
- Heating System Uses Natural Gas
- High Speed Internet
Additional Features
- Rain Gutters
- 2,701 Sq Ft Lot
Listing and Financial Details
- Legal Lot and Block 56 / M
- Assessor Parcel Number R648668
- $7,041 per year unexempt tax
Community Details
Overview
- Association fees include full use of facilities, insurance, ground maintenance, maintenance structure, management fees
- Mustang Park Townhomes HOA, Phone Number (972) 359-1548
- Mustang Park Ph Seven Subdivision
- Mandatory home owners association
- Community Lake
Recreation
- Community Pool
- Jogging Path
Additional Features
- Clubhouse
- Fire and Smoke Detector
Similar Homes in the area
Home Values in the Area
Average Home Value in this Area
Property History
| Date | Event | Price | Change | Sq Ft Price |
|---|---|---|---|---|
| 06/02/2025 06/02/25 | Price Changed | $509,000 | -2.1% | $225 / Sq Ft |
| 05/09/2025 05/09/25 | Price Changed | $520,000 | -1.0% | $230 / Sq Ft |
| 04/16/2025 04/16/25 | For Sale | $525,000 | +38.9% | $232 / Sq Ft |
| 01/14/2019 01/14/19 | Sold | -- | -- | -- |
| 12/14/2018 12/14/18 | Pending | -- | -- | -- |
| 09/20/2018 09/20/18 | For Sale | $378,000 | -- | $167 / Sq Ft |
Tax History Compared to Growth
Agents Affiliated with this Home
-
Kelly Thompson

Seller's Agent in 2025
Kelly Thompson
Ebby Halliday
(214) 558-2900
7 in this area
72 Total Sales
-

Seller's Agent in 2019
Courtney King
Redfin Corporation
(832) 336-1071
-
Cathy Wire
C
Buyer's Agent in 2019
Cathy Wire
Coldwell Banker Apex, REALTORS
(214) 794-2335
20 Total Sales
Map
Source: North Texas Real Estate Information Systems (NTREIS)
MLS Number: 13939040
- 4670 Dozier Rd Unit B
- 4661 Dozier Rd Unit E
- 4674 Dozier Rd Unit C
- 4672 Man o War Rd
- 2425 Vaquero Ln
- 4682 Rhett Ln Unit A
- 2352 Mare Rd
- 2336 Mare Rd
- 2328 Mare Rd
- 4681 Maverick Way
- 2252 Hidalgo Dr
- 4729 Brockwell Dr
- 4644 Pony Ct
- 2224 Bresee Dr
- 2289 Madison St
- 4310 Harvest Hill Rd
- 2409 Valley Ln
- 2249 Washington Dr
- 2609 Green Oak Dr
- 2601 Marsh Ln Unit 192






