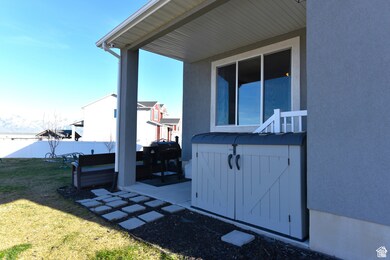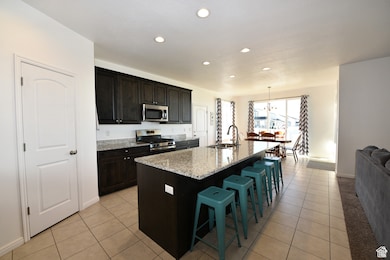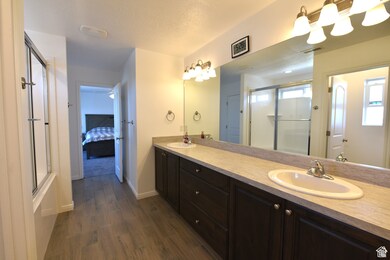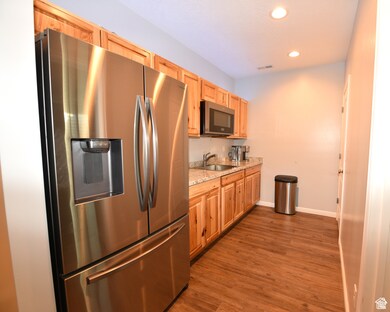
4666 Olympic Wood Ct West Jordan, UT 84088
Shadow Mountain NeighborhoodEstimated payment $4,508/month
Highlights
- RV or Boat Parking
- Cul-De-Sac
- Landscaped
- 1 Fireplace
- 3 Car Attached Garage
- Central Heating and Cooling System
About This Home
SHORT SALE GREAT OPPORTUNITY This beautiful home is a fantastic opportunity for anyone seeking space, style, and modern comfort. Built in 2019 with durable stone and stucco construction, it features a three-car garage and an extended front porch perfect for relaxing. Inside, you'll find a gourmet kitchen with a spacious island bar and stainless-steel appliances -ideal for entertaining. The home offers 7 bedrooms and 4 bathrooms including an oversized suite with a walk-in closet. The fully finished basement boasts with a lot of space and a bonus second kitchen, making it perfect for extended living or hosting guests.
Listing Agent
Oscar Salas
ISellHomesForLess.com License #6549119 Listed on: 07/10/2025
Home Details
Home Type
- Single Family
Est. Annual Taxes
- $4,107
Year Built
- Built in 2019
Lot Details
- 0.36 Acre Lot
- Cul-De-Sac
- Landscaped
- Property is zoned Single-Family, 1108
HOA Fees
- $25 Monthly HOA Fees
Parking
- 3 Car Attached Garage
- 7 Open Parking Spaces
- RV or Boat Parking
Interior Spaces
- 3,727 Sq Ft Home
- 3-Story Property
- 1 Fireplace
- Basement Fills Entire Space Under The House
Bedrooms and Bathrooms
- 7 Bedrooms
Schools
- Hayden Peak Elementary School
- West Hills Middle School
- Copper Hills High School
Utilities
- Central Heating and Cooling System
- Natural Gas Connected
Community Details
- Jeremy Johnson Association, Phone Number (877) 844-4227
Listing and Financial Details
- Exclusions: Dryer, Refrigerator, Washer
- Assessor Parcel Number 21-30-355-008
Map
Home Values in the Area
Average Home Value in this Area
Tax History
| Year | Tax Paid | Tax Assessment Tax Assessment Total Assessment is a certain percentage of the fair market value that is determined by local assessors to be the total taxable value of land and additions on the property. | Land | Improvement |
|---|---|---|---|---|
| 2023 | $4,069 | $744,800 | $174,300 | $570,500 |
| 2022 | $4,233 | $755,200 | $170,900 | $584,300 |
| 2021 | $3,608 | $586,000 | $131,000 | $455,000 |
| 2020 | $3,420 | $521,200 | $131,000 | $390,200 |
| 2019 | $1,247 | $102,500 | $102,500 | $0 |
Property History
| Date | Event | Price | Change | Sq Ft Price |
|---|---|---|---|---|
| 07/15/2025 07/15/25 | Price Changed | $760,000 | -1.9% | $204 / Sq Ft |
| 07/10/2025 07/10/25 | For Sale | $775,000 | -- | $208 / Sq Ft |
Purchase History
| Date | Type | Sale Price | Title Company |
|---|---|---|---|
| Warranty Deed | -- | Us Title Insurance Agency | |
| Interfamily Deed Transfer | -- | North American Title Llc | |
| Interfamily Deed Transfer | -- | North American Title Llc | |
| Interfamily Deed Transfer | -- | North American Title Llc | |
| Warranty Deed | -- | North American Title Llc |
Mortgage History
| Date | Status | Loan Amount | Loan Type |
|---|---|---|---|
| Open | $766,550 | New Conventional | |
| Previous Owner | $313,500 | New Conventional | |
| Previous Owner | $310,300 | New Conventional | |
| Previous Owner | $307,500 | New Conventional | |
| Previous Owner | $4,000,000 | Commercial |
Similar Homes in the area
Source: UtahRealEstate.com
MLS Number: 2097593
APN: 21-30-355-008-0000
- 6588 W Raynolds Peak Way
- 6592 W Raynolds Peak Way
- 4689 W Lace Wood Dr
- 4634 W Baldy Dr
- 7494 S Wood Farms Dr
- 4689 W Nebo Dr
- 4627 W Aire Dr
- 4873 W Henrys Fork Way
- 4847 W Transcendent Ct
- 7908 Cold Stone Ln Unit N3
- 7887 Dove Creek Ln
- 8298 Festive Way
- 5209 Dove Creek Ln
- 7586 S Opal Mountain Way W Unit 213
- 7594 S Opal Mountain Way W Unit 210
- 7591 S Opal Mountain Way W Unit 204
- 7596 S Opal Mountain Way W Unit 209
- 7602 S Opal Mountain Way W Unit 207
- 7598 S Opal Mountain Way W Unit 208
- 5228 W Ranches Loop Rd
- 7349 Brittany Town Dr
- 7900 S 5070 W
- 3954 W 8350 S
- 5517 W Slate Canyon Dr
- 8706 S Pebble Crest Way
- 7028 S Cherry Leaf Dr
- 8088 S Uinta View Way
- 3851 W Cobble Ridge Dr
- 8366 S Valkyrie Way
- 7624 S Pastel Park
- 4692 W Ore Strm Rd
- 4702 W Ore Strm Rd
- 4708 W Ore Strm Rd
- 3818 W Castle Pines Way
- 8934 S John Annie Ln
- 8944 Royal Ln
- 8933 S John Annie Ln
- 8949 S John Annie Ln
- 8959 S John Annie Ln
- 8966 Royal Ln






