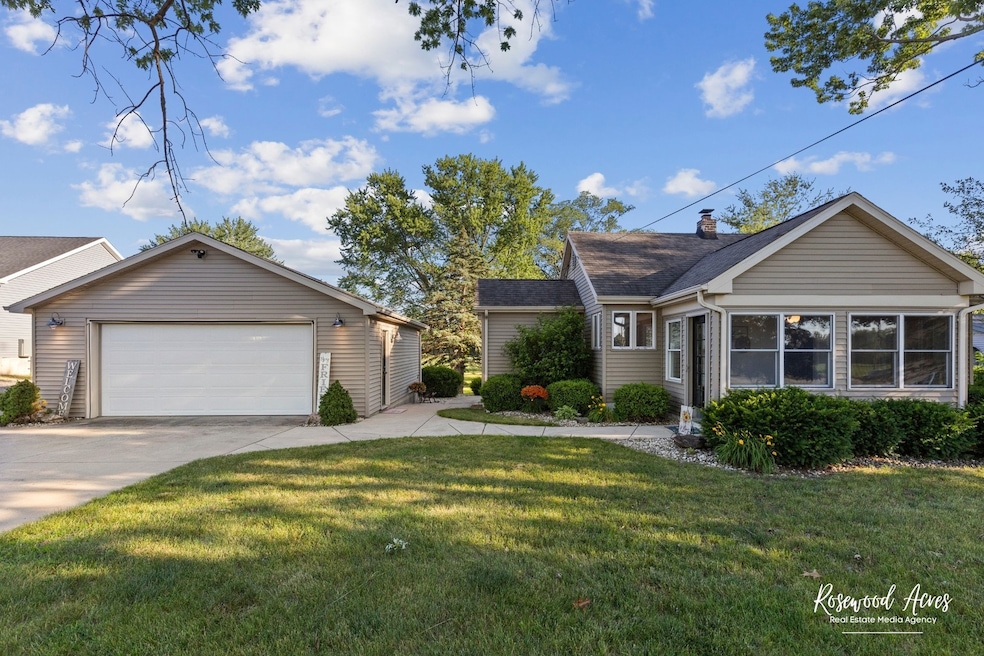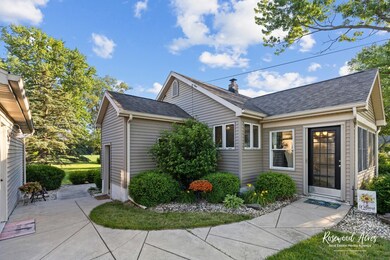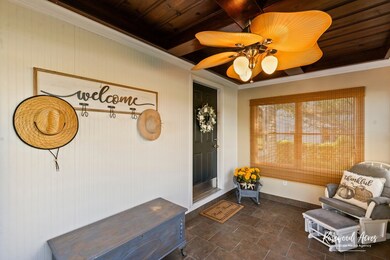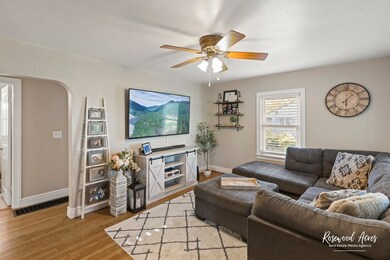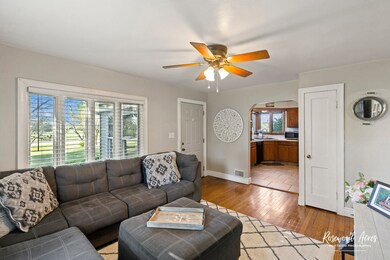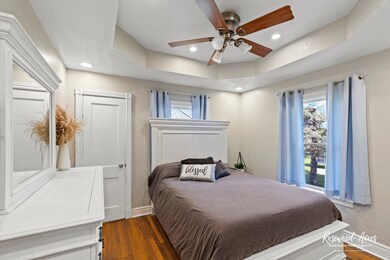
4666 W State Route 17 Kankakee, IL 60901
Highlights
- Sun or Florida Room
- Patio
- Central Air
- 2 Car Detached Garage
- 1-Story Property
About This Home
As of July 2024Multiple offers received, all offers due by 7pm Monday night. Escape the hustle and bustle of everyday life and relax on your back patio taking in all the wildlife that comes along with country living or enjoy a good book and coffee in your sunroom. This home sits on almost an acre of land in Limestone. It has had several updates over the last couple of years including: kitchen, bathrooms, fresh paint, new screen door added to sunroom and fully remodeled basement (new laundry room including washer/dryer, new doors with modern hardware) and heated floors in the bathroom. This home is currently being used as a 2 bedroom with the finished basement hosting a family room and flex space currently being used as an office, possible 3rd bedroom. Call today for your private showing!
Last Agent to Sell the Property
New Chapter Real Estate License #475187508 Listed on: 06/15/2024
Last Buyer's Agent
Berkshire Hathaway HomeServices Speckman Realty License #475205684

Home Details
Home Type
- Single Family
Est. Annual Taxes
- $3,283
Year Built
- Built in 1947 | Remodeled in 2022
Lot Details
- 0.94 Acre Lot
- Lot Dimensions are 100x410
Parking
- 2 Car Detached Garage
- Parking Included in Price
Home Design
- Asphalt Roof
- Vinyl Siding
Interior Spaces
- 1,506 Sq Ft Home
- 1-Story Property
- Sun or Florida Room
Kitchen
- Range
- Microwave
- Dishwasher
Bedrooms and Bathrooms
- 2 Bedrooms
- 2 Potential Bedrooms
- 2 Full Bathrooms
Laundry
- Dryer
- Washer
Finished Basement
- Basement Fills Entire Space Under The House
- Finished Basement Bathroom
Outdoor Features
- Patio
Utilities
- Central Air
- Heating System Uses Natural Gas
- Private or Community Septic Tank
Listing and Financial Details
- Homeowner Tax Exemptions
Ownership History
Purchase Details
Home Financials for this Owner
Home Financials are based on the most recent Mortgage that was taken out on this home.Purchase Details
Home Financials for this Owner
Home Financials are based on the most recent Mortgage that was taken out on this home.Similar Homes in Kankakee, IL
Home Values in the Area
Average Home Value in this Area
Purchase History
| Date | Type | Sale Price | Title Company |
|---|---|---|---|
| Warranty Deed | $182,000 | Standard Title | |
| Warranty Deed | $123,000 | Standard Title |
Mortgage History
| Date | Status | Loan Amount | Loan Type |
|---|---|---|---|
| Open | $145,600 | New Conventional | |
| Previous Owner | $116,850 | New Conventional |
Property History
| Date | Event | Price | Change | Sq Ft Price |
|---|---|---|---|---|
| 07/08/2024 07/08/24 | Sold | $182,000 | +4.1% | $121 / Sq Ft |
| 06/17/2024 06/17/24 | Pending | -- | -- | -- |
| 06/15/2024 06/15/24 | For Sale | $174,900 | +42.2% | $116 / Sq Ft |
| 07/17/2020 07/17/20 | Sold | $123,000 | -8.8% | $163 / Sq Ft |
| 06/15/2020 06/15/20 | Pending | -- | -- | -- |
| 06/13/2020 06/13/20 | For Sale | $134,900 | -- | $179 / Sq Ft |
Tax History Compared to Growth
Tax History
| Year | Tax Paid | Tax Assessment Tax Assessment Total Assessment is a certain percentage of the fair market value that is determined by local assessors to be the total taxable value of land and additions on the property. | Land | Improvement |
|---|---|---|---|---|
| 2024 | $3,977 | $60,495 | $6,874 | $53,621 |
| 2023 | $3,283 | $49,830 | $6,306 | $43,524 |
| 2022 | $3,074 | $46,032 | $5,825 | $40,207 |
| 2021 | $2,996 | $43,945 | $5,561 | $38,384 |
| 2020 | $2,966 | $43,083 | $5,452 | $37,631 |
| 2019 | $2,921 | $42,342 | $5,358 | $36,984 |
| 2018 | $2,873 | $41,716 | $5,279 | $36,437 |
| 2017 | $2,847 | $41,100 | $5,201 | $35,899 |
| 2016 | $2,199 | $32,935 | $5,062 | $27,873 |
| 2015 | $2,048 | $32,132 | $4,939 | $27,193 |
| 2014 | $2,064 | $32,788 | $5,040 | $27,748 |
| 2013 | -- | $33,288 | $5,117 | $28,171 |
Agents Affiliated with this Home
-
Connie Ferris

Seller's Agent in 2024
Connie Ferris
New Chapter Real Estate
(815) 714-1433
33 Total Sales
-
Corbin LaGesse

Buyer's Agent in 2024
Corbin LaGesse
Berkshire Hathaway HomeServices Speckman Realty
(815) 954-7657
10 Total Sales
-
Bridget Bouck

Seller's Agent in 2020
Bridget Bouck
McColly Bennett Real Estate
(219) 736-0014
35 Total Sales
-
Lynn Randazzo

Buyer's Agent in 2020
Lynn Randazzo
Berkshire Hathaway HomeServices Speckman Realty
(815) 685-5047
128 Total Sales
Map
Source: Midwest Real Estate Data (MRED)
MLS Number: 12085315
APN: 07-16-04-101-005
- 4206 W Jean St
- 4052 Foxborough Dr
- 4020 Foxborough Dr
- 4079 Foxwood Dr
- 4015 Foxwood Dr
- 5285 W State Route 17 Unit A
- 4618 W Hilltop Dr
- 2783 W State Route 17
- 3101 W Main Ave
- 20 Deerfield Ave
- 76 S 7000w Rd
- 2842 Deer Run Dr
- 2754 Deer Run Dr
- 2062 Flagstone Dr
- 2757 Deer Run Dr
- 2962 Stonefence Dr
- 2075 Flagstone Dr
- 2665 Pinetree Turn
- 2097 Flagstone Dr
- 2119 Flagstone Dr
