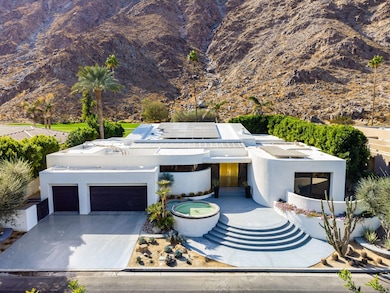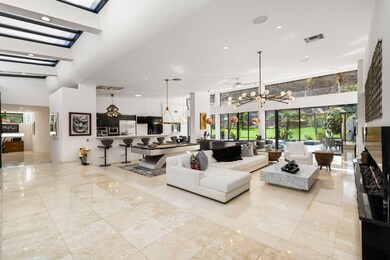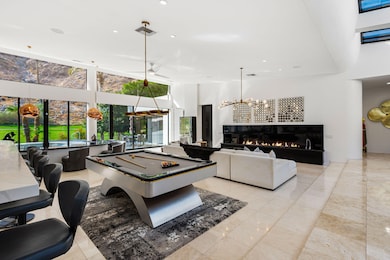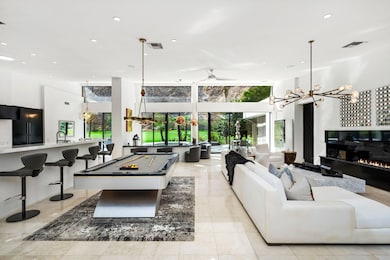
46665 Quail Run Ln Indian Wells, CA 92210
Highlights
- On Golf Course
- Home Theater
- Panoramic View
- Gerald R. Ford Elementary School Rated A-
- In Ground Pool
- Gated Community
About This Home
As of June 2025Stunning Contemporary home located behind the private gate at Indian Wells Country Club! The home is located in a section of the country club that has no HOA dues! This home offers incredible unobstructed, panoramic views of the mountains and overlooking the 13th fairway. Property was remodeled in 2017/2018 offering tile flooring, all new LED lighting, & quartz counter tops in the kitchen. The chef in the family will love this kitchen with ample cabinet and counter space, large island for prep and eating, double ovens, & gas cook top. The living area has a wall of glass to bring in the views and plenty of natural light as well as a fireplace for those chilly winter nights. There is a wet bar for entertaining, office, dining area, & elevated media area. Primary suite has the great views as well and luxury en-suite with soaking tub, double vanities, walk in shower, & walk in closet! Both guest rooms have their own en-suites offering comfort for family and friends! Outdoor entertaining at it's finest with refreshing pool & spa, swim up bar, large patio, built in BBQ that all overlooks that incredible view! There is solar on this home that is paid for! Furnishing are negotiable outside of escrow!
Last Agent to Sell the Property
Bennion Deville Homes License #01058777 Listed on: 11/22/2024
Home Details
Home Type
- Single Family
Est. Annual Taxes
- $19,491
Year Built
- Built in 1986
Lot Details
- 0.28 Acre Lot
- On Golf Course
- Stucco Fence
- Sprinklers on Timer
Property Views
- Panoramic
- Golf Course
- Mountain
- Pool
Home Design
- Flat Roof Shape
- Slab Foundation
- Stucco Exterior
Interior Spaces
- 4,985 Sq Ft Home
- 1-Story Property
- Wet Bar
- Gas Fireplace
- Blinds
- Double Door Entry
- Sliding Doors
- Living Room with Fireplace
- Dining Area
- Home Theater
- Den
- Tile Flooring
Kitchen
- Electric Oven
- Gas Cooktop
- Microwave
- Dishwasher
- Kitchen Island
- Quartz Countertops
- Disposal
Bedrooms and Bathrooms
- 3 Bedrooms
- Walk-In Closet
- Powder Room
- Double Vanity
- Bathtub
- Shower Only
Laundry
- Laundry Room
- Dryer
- Washer
Parking
- 3 Car Direct Access Garage
- Garage Door Opener
- Driveway
- Golf Cart Garage
Eco-Friendly Details
- Solar owned by seller
Pool
- In Ground Pool
- In Ground Spa
- Gunite Pool
- Outdoor Pool
- Gunite Spa
Outdoor Features
- Concrete Porch or Patio
- Built-In Barbecue
Utilities
- Forced Air Heating and Cooling System
- Heating System Uses Natural Gas
- Underground Utilities
- Property is located within a water district
- Cable TV Available
Listing and Financial Details
- Assessor Parcel Number 623390012
Community Details
Recreation
- Golf Course Community
Additional Features
- Indian Wells C. C. Subdivision
- Gated Community
Ownership History
Purchase Details
Home Financials for this Owner
Home Financials are based on the most recent Mortgage that was taken out on this home.Purchase Details
Home Financials for this Owner
Home Financials are based on the most recent Mortgage that was taken out on this home.Purchase Details
Purchase Details
Home Financials for this Owner
Home Financials are based on the most recent Mortgage that was taken out on this home.Purchase Details
Home Financials for this Owner
Home Financials are based on the most recent Mortgage that was taken out on this home.Purchase Details
Home Financials for this Owner
Home Financials are based on the most recent Mortgage that was taken out on this home.Purchase Details
Home Financials for this Owner
Home Financials are based on the most recent Mortgage that was taken out on this home.Purchase Details
Home Financials for this Owner
Home Financials are based on the most recent Mortgage that was taken out on this home.Purchase Details
Similar Homes in Indian Wells, CA
Home Values in the Area
Average Home Value in this Area
Purchase History
| Date | Type | Sale Price | Title Company |
|---|---|---|---|
| Grant Deed | $2,350,000 | Equity Title | |
| Grant Deed | $1,251,000 | Fidelity National Title | |
| Trustee Deed | $1,395,000 | Accommodation | |
| Interfamily Deed Transfer | -- | Equity Title Company | |
| Grant Deed | $1,775,000 | Equity Title Company | |
| Grant Deed | $1,400,000 | First American Title Co | |
| Interfamily Deed Transfer | -- | Orange Coast Title | |
| Grant Deed | $935,000 | Orange Coast Title | |
| Grant Deed | $925,000 | Orange Coast Title |
Mortgage History
| Date | Status | Loan Amount | Loan Type |
|---|---|---|---|
| Previous Owner | $500,000 | Credit Line Revolving | |
| Previous Owner | $1,331,250 | Purchase Money Mortgage | |
| Previous Owner | $980,000 | Purchase Money Mortgage | |
| Previous Owner | $100,000 | Credit Line Revolving | |
| Previous Owner | $623,500 | Unknown | |
| Previous Owner | $650,000 | No Value Available |
Property History
| Date | Event | Price | Change | Sq Ft Price |
|---|---|---|---|---|
| 06/16/2025 06/16/25 | Sold | $2,350,000 | -5.6% | $471 / Sq Ft |
| 06/11/2025 06/11/25 | Pending | -- | -- | -- |
| 05/14/2025 05/14/25 | Price Changed | $2,490,000 | -7.6% | $499 / Sq Ft |
| 03/05/2025 03/05/25 | Price Changed | $2,695,000 | -6.9% | $541 / Sq Ft |
| 11/22/2024 11/22/24 | For Sale | $2,895,000 | +131.4% | $581 / Sq Ft |
| 09/16/2016 09/16/16 | Sold | $1,251,000 | +15.8% | $251 / Sq Ft |
| 08/15/2016 08/15/16 | Pending | -- | -- | -- |
| 07/18/2016 07/18/16 | For Sale | $1,080,500 | -- | $217 / Sq Ft |
Tax History Compared to Growth
Tax History
| Year | Tax Paid | Tax Assessment Tax Assessment Total Assessment is a certain percentage of the fair market value that is determined by local assessors to be the total taxable value of land and additions on the property. | Land | Improvement |
|---|---|---|---|---|
| 2025 | $19,491 | $1,451,886 | $508,159 | $943,727 |
| 2023 | $19,491 | $1,395,510 | $488,428 | $907,082 |
| 2022 | $18,539 | $1,368,148 | $478,851 | $889,297 |
| 2021 | $18,171 | $1,341,322 | $469,462 | $871,860 |
| 2020 | $17,849 | $1,327,570 | $464,649 | $862,921 |
| 2019 | $17,524 | $1,301,540 | $455,539 | $846,001 |
| 2018 | $17,465 | $1,276,020 | $446,607 | $829,413 |
| 2017 | $17,123 | $1,251,000 | $437,850 | $813,150 |
| 2016 | $19,276 | $1,464,000 | $586,000 | $878,000 |
| 2015 | $19,623 | $1,464,000 | $586,000 | $878,000 |
| 2014 | $19,665 | $1,464,000 | $586,000 | $878,000 |
Agents Affiliated with this Home
-
Janine Stevens

Seller's Agent in 2025
Janine Stevens
Bennion Deville Homes
(760) 250-5953
5 in this area
171 Total Sales
-
Preston King

Buyer's Agent in 2025
Preston King
Coldwell Banker Realty
(503) 840-9157
1 in this area
11 Total Sales
-
James Bianco

Buyer Co-Listing Agent in 2025
James Bianco
Coldwell Banker Realty
(760) 808-0650
3 in this area
220 Total Sales
-
Carol Ann Trentacosta

Seller's Agent in 2016
Carol Ann Trentacosta
Bennion Deville Homes
(760) 574-9382
3 in this area
28 Total Sales
-
J
Buyer's Agent in 2016
Jenell VanDenBos
Bennion Deville Homes
Map
Source: California Desert Association of REALTORS®
MLS Number: 219120399
APN: 623-390-012
- 77825 Cottonwood Cove
- 46855 Mountain Cove Dr Unit 84
- 46750 Mountain Cove Dr Unit 21
- 46750 Mountain Cove Dr Unit 23
- 78125 Cabrillo Ln Unit 25
- 78200 Cortez Ln Unit 149
- 78200 Cortez Ln Unit 145
- 78205 Cortez Ln Unit 177
- 78225 Cortez Ln Unit 182
- 77804 Cherokee Rd
- 46621 Arapahoe Unit A
- 77790 Cherokee Rd
- 46638 Arapahoe Unit A
- 46638 Arapahoe Unit B
- 46330 Dove Rd
- 46510 Arapahoe
- 46552 Arapahoe
- 46629 Arapahoe Unit A
- 78510 Vista Del Fuente
- 78310 Crestview Terrace






