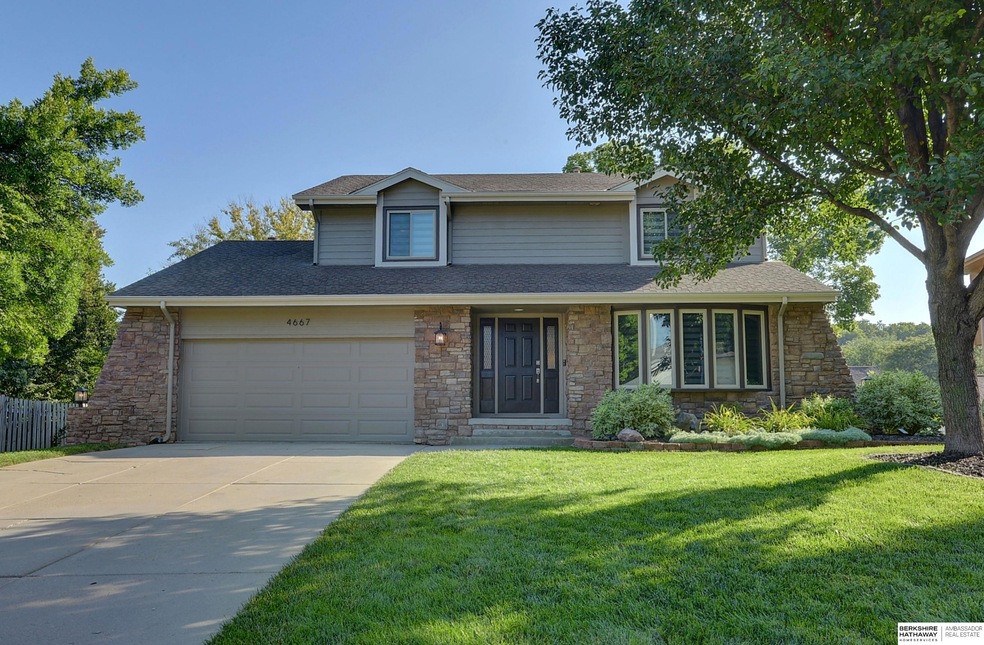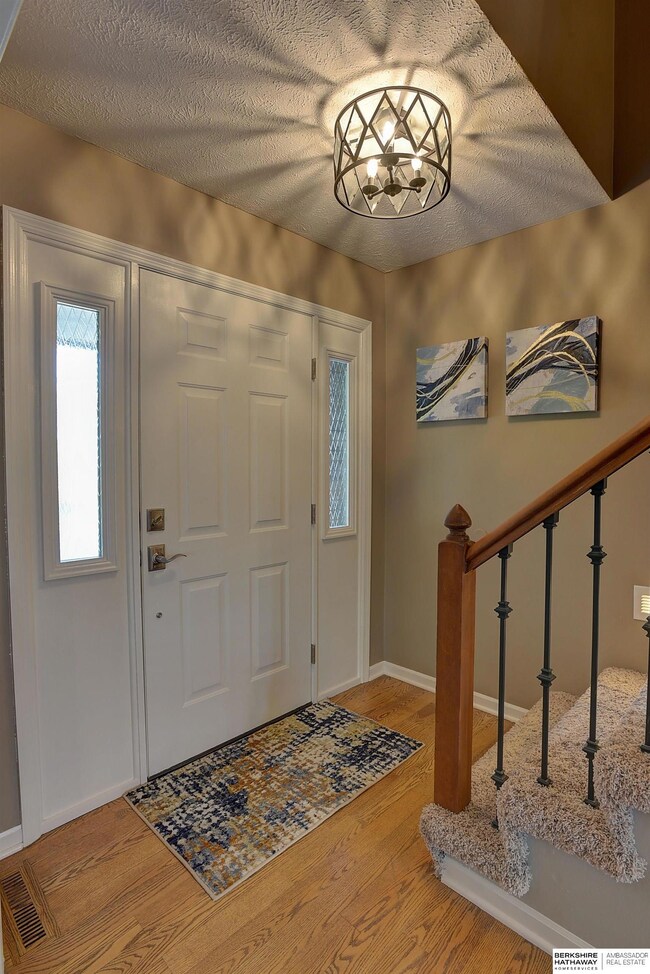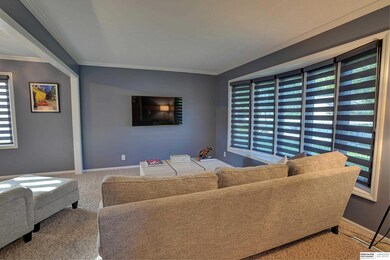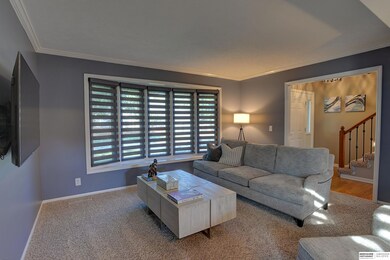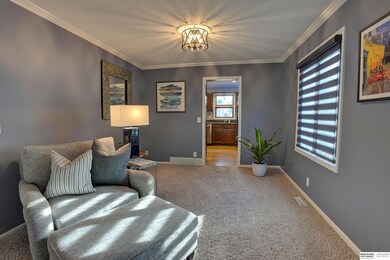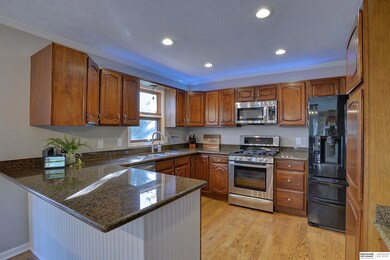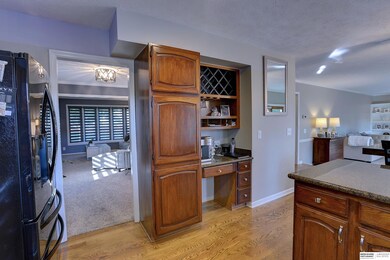
4667 S 152nd Cir Omaha, NE 68137
Summerwood NeighborhoodHighlights
- Deck
- Cathedral Ceiling
- No HOA
- Ackerman Elementary School Rated A-
- Wood Flooring
- Cul-De-Sac
About This Home
As of September 2022Lots of kitchen cabinets, granite countertops, pantry, nook, & breakfast bar. New dishwasher, microwave, & gas range. Family room open to kitchen w/ custom built-ins, & gas fp. Front living room as you walk in which leads into your formal dining room just off the kitchen. New Paint inside & out. Family room custom built-ins & gas fp. Beautiful woodwork throughout plus solid - panel doors. Large master br has a vaulted ceiling. Updated primary bath w/ tile floors, double sinks, big tiled shower & walk-in closet. Main bath boast double sinks, a giant mirror w/ a new toilet & faucets. Bonus room above the garage. New light fixtures throughout. Finished walkout lower level includes a family room, br w/ a ¾ bathroom. Lower level laundry w/ washer & dryer included. 2 nice sized storage rooms. Extra large deck was newly stained, gas hook-up on deck for the gas grill. Mature trees, level backyard w/ covered patio under deck. New Humidifier '14, water heater '09, A/C '19.
Last Agent to Sell the Property
BHHS Ambassador Real Estate License #20050917 Listed on: 08/30/2022

Home Details
Home Type
- Single Family
Est. Annual Taxes
- $4,819
Year Built
- Built in 1984
Lot Details
- 9,394 Sq Ft Lot
- Lot Dimensions are 59.22 x 125.05 x 94.88 x 119.06
- Cul-De-Sac
- Property is Fully Fenced
- Wood Fence
Parking
- 2 Car Attached Garage
- Garage Door Opener
Home Design
- Block Foundation
- Composition Roof
- Hardboard
- Stone
Interior Spaces
- 2-Story Property
- Cathedral Ceiling
- Ceiling Fan
- Skylights
- Gas Log Fireplace
- Window Treatments
- Family Room with Fireplace
- Dining Area
Kitchen
- Oven or Range
- Microwave
- Dishwasher
- Disposal
Flooring
- Wood
- Wall to Wall Carpet
- Ceramic Tile
- Luxury Vinyl Plank Tile
Bedrooms and Bathrooms
- 4 Bedrooms
- Walk-In Closet
- Dual Sinks
Laundry
- Dryer
- Washer
Partially Finished Basement
- Walk-Out Basement
- Natural lighting in basement
Outdoor Features
- Deck
- Patio
- Porch
Schools
- Ackerman Elementary School
- Harry Andersen Middle School
- Millard South High School
Utilities
- Humidifier
- Forced Air Heating and Cooling System
- Heating System Uses Gas
Community Details
- No Home Owners Association
- Summerwood Subdivision
Listing and Financial Details
- Assessor Parcel Number 2251410000
Ownership History
Purchase Details
Home Financials for this Owner
Home Financials are based on the most recent Mortgage that was taken out on this home.Purchase Details
Purchase Details
Home Financials for this Owner
Home Financials are based on the most recent Mortgage that was taken out on this home.Purchase Details
Home Financials for this Owner
Home Financials are based on the most recent Mortgage that was taken out on this home.Similar Homes in the area
Home Values in the Area
Average Home Value in this Area
Purchase History
| Date | Type | Sale Price | Title Company |
|---|---|---|---|
| Warranty Deed | $360,000 | -- | |
| Interfamily Deed Transfer | -- | None Available | |
| Warranty Deed | $225,000 | Ats | |
| Warranty Deed | $159,000 | -- |
Mortgage History
| Date | Status | Loan Amount | Loan Type |
|---|---|---|---|
| Open | $315,950 | New Conventional | |
| Closed | $288,000 | New Conventional | |
| Previous Owner | $30,000 | Credit Line Revolving | |
| Previous Owner | $213,655 | New Conventional | |
| Previous Owner | $140,000 | New Conventional | |
| Previous Owner | $30,000 | Credit Line Revolving | |
| Previous Owner | $159,000 | Purchase Money Mortgage |
Property History
| Date | Event | Price | Change | Sq Ft Price |
|---|---|---|---|---|
| 07/25/2025 07/25/25 | For Sale | $409,500 | +13.8% | $145 / Sq Ft |
| 09/30/2022 09/30/22 | Sold | $360,000 | 0.0% | $127 / Sq Ft |
| 09/06/2022 09/06/22 | Pending | -- | -- | -- |
| 08/30/2022 08/30/22 | For Sale | $360,000 | +60.1% | $127 / Sq Ft |
| 06/18/2015 06/18/15 | Sold | $224,900 | 0.0% | $80 / Sq Ft |
| 06/09/2015 06/09/15 | Pending | -- | -- | -- |
| 04/24/2015 04/24/15 | For Sale | $224,900 | -- | $80 / Sq Ft |
Tax History Compared to Growth
Tax History
| Year | Tax Paid | Tax Assessment Tax Assessment Total Assessment is a certain percentage of the fair market value that is determined by local assessors to be the total taxable value of land and additions on the property. | Land | Improvement |
|---|---|---|---|---|
| 2023 | $6,225 | $312,700 | $30,200 | $282,500 |
| 2022 | $5,696 | $269,500 | $30,200 | $239,300 |
| 2021 | $4,819 | $229,200 | $30,200 | $199,000 |
| 2020 | $4,860 | $229,200 | $30,200 | $199,000 |
| 2019 | $4,766 | $224,100 | $30,200 | $193,900 |
| 2018 | $4,832 | $224,100 | $30,200 | $193,900 |
| 2017 | $4,306 | $202,900 | $30,200 | $172,700 |
| 2016 | $3,726 | $175,400 | $17,400 | $158,000 |
| 2015 | $3,557 | $164,000 | $16,300 | $147,700 |
| 2014 | $3,557 | $164,000 | $16,300 | $147,700 |
Agents Affiliated with this Home
-
B
Seller's Agent in 2025
Brett Haney
BHHS Ambassador Real Estate
-
B
Seller's Agent in 2022
Brenda Sedivy
BHHS Ambassador Real Estate
-
M
Buyer's Agent in 2022
Mary Rensch
NP Dodge Real Estate Sales, Inc.
-
E
Seller's Agent in 2015
Ellen Jaworski
Better Homes and Gardens R.E.
-
S
Buyer's Agent in 2015
Shannon Gach
BHHS Ambassador Real Estate
Map
Source: Great Plains Regional MLS
MLS Number: 22220967
APN: 5141-0000-22
- 4632 S 154th Cir
- 4724 S 150th St
- 4381 S 154th St
- 4354 S 154th St
- 4629 S 155th Cir
- 14930 Holmes St
- 624 S 149th St
- 15447 Stevens Plaza
- 15365 Orchard Ave
- 15618 L St
- 14820 N St
- 14812 H St
- 14618 Holmes St
- 5069 S 150th Plaza
- 14611 Holmes St
- 14405 Holmes Cir
- 15161 R St
- 15411 R St
- 15423 Howe St
- 4864 S 143rd St
