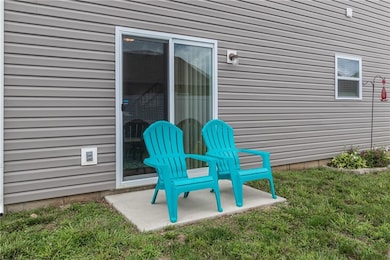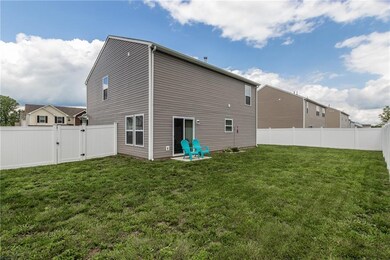
4667 Westchester Dr Columbus, IN 47203
Highlights
- Traditional Architecture
- Walk-In Pantry
- 2 Car Attached Garage
- Columbus North High School Rated A
- Breakfast Room
- Woodwork
About This Home
As of October 2020LOVELY 3 BEDROOM, 2.5 BATH, 2 STORY HOME. LARGE FAMILY ROOM IS OPEN TO BREAKFAST AREA. GREAT KITCHEN HAS DARK UMBER CABINETS WITH CROWN MOLDING, BREAKFAST BAR, PANTRY, ALL APPLIANCES. MASTER SUITE HAS LARGE MASTER BEDROOM, MASTER BATH WITH DOUBLE SINKS, GARDEN TUB/SHOWER COMBO AND WALK-IN CLOSET. COZY LOFT AREA, LAUNDRY ROOM LOCATED UPSTAIRS. NEW VINYL FENCE IN BACKYARD WITH DOUBLE GATE AND SINGLE GATE. 2 CAR INSULATED GARAGE WITH INSULATED GARAGE DOOR AND KEYPAD.
Last Agent to Sell the Property
RE/MAX Real Estate Prof License #RB14013509 Listed on: 08/05/2020

Last Buyer's Agent
Karen Abel
CENTURY 21 Breeden REALTORS®

Home Details
Home Type
- Single Family
Est. Annual Taxes
- $1,634
Year Built
- Built in 2018
Lot Details
- 7,200 Sq Ft Lot
- Privacy Fence
- Back Yard Fenced
Parking
- 2 Car Attached Garage
- Driveway
Home Design
- Traditional Architecture
- Slab Foundation
- Vinyl Construction Material
Interior Spaces
- 2-Story Property
- Woodwork
- Vinyl Clad Windows
- Window Screens
- Breakfast Room
- Attic Access Panel
- Fire and Smoke Detector
Kitchen
- Walk-In Pantry
- Electric Oven
- Built-In Microwave
- Dishwasher
- Disposal
Bedrooms and Bathrooms
- 3 Bedrooms
- Walk-In Closet
Laundry
- Dryer
- Washer
Utilities
- Forced Air Heating and Cooling System
- Heating System Uses Gas
- Gas Water Heater
Community Details
- Northbrook Subdivision
Listing and Financial Details
- Assessor Parcel Number 039605340000350005
Ownership History
Purchase Details
Home Financials for this Owner
Home Financials are based on the most recent Mortgage that was taken out on this home.Purchase Details
Home Financials for this Owner
Home Financials are based on the most recent Mortgage that was taken out on this home.Purchase Details
Similar Homes in Columbus, IN
Home Values in the Area
Average Home Value in this Area
Purchase History
| Date | Type | Sale Price | Title Company |
|---|---|---|---|
| Warranty Deed | $212,000 | Security Title Services | |
| Deed | $157,900 | -- | |
| Warranty Deed | $157,900 | Meridian Title Corporation | |
| Warranty Deed | -- | None Available |
Property History
| Date | Event | Price | Change | Sq Ft Price |
|---|---|---|---|---|
| 10/05/2020 10/05/20 | Sold | $212,000 | -1.3% | $117 / Sq Ft |
| 08/06/2020 08/06/20 | Pending | -- | -- | -- |
| 08/05/2020 08/05/20 | For Sale | $214,900 | +36.1% | $119 / Sq Ft |
| 06/04/2018 06/04/18 | Sold | $157,900 | -1.3% | $89 / Sq Ft |
| 03/17/2018 03/17/18 | For Sale | $159,900 | -- | $90 / Sq Ft |
Tax History Compared to Growth
Tax History
| Year | Tax Paid | Tax Assessment Tax Assessment Total Assessment is a certain percentage of the fair market value that is determined by local assessors to be the total taxable value of land and additions on the property. | Land | Improvement |
|---|---|---|---|---|
| 2024 | $2,568 | $228,700 | $46,100 | $182,600 |
| 2023 | $2,580 | $228,700 | $46,100 | $182,600 |
| 2022 | $2,433 | $215,000 | $46,100 | $168,900 |
| 2021 | $2,008 | $177,200 | $26,900 | $150,300 |
| 2020 | $1,879 | $166,600 | $26,900 | $139,700 |
| 2019 | $1,634 | $154,400 | $26,900 | $127,500 |
| 2018 | $142 | $21,500 | $21,500 | $0 |
| 2017 | $8 | $300 | $300 | $0 |
| 2016 | $8 | $300 | $300 | $0 |
| 2014 | $15 | $300 | $300 | $0 |
Agents Affiliated with this Home
-
Jean Donica
J
Seller's Agent in 2020
Jean Donica
RE/MAX Real Estate Prof
(812) 350-9299
216 Total Sales
-
Annette Donica Blythe

Seller Co-Listing Agent in 2020
Annette Donica Blythe
RE/MAX Real Estate Prof
(812) 343-1741
267 Total Sales
-
K
Buyer's Agent in 2020
Karen Abel
CENTURY 21 Breeden REALTORS®
-
Ronda Bailey-Cooper

Seller's Agent in 2018
Ronda Bailey-Cooper
Weichert REALTORS® Cooper Group Indy
(317) 538-5885
362 Total Sales
Map
Source: MIBOR Broker Listing Cooperative®
MLS Number: MBR21730038
APN: 03-96-05-340-000.350-005
- 4679 Bayview Dr
- 3361 Spring Valley Dr
- 4697 W Ridge Dr
- 4683 Breckenridge Dr
- 4688 Autumn Ridge Dr
- 4712 Clairmont Dr
- 3307 Fall Valley Dr
- 3638 Sycamore Bend Way N
- 3751 Sycamore Bend Way N
- 3657 Sycamore Bend Way S
- 3691 Sycamore Bend Way N
- 3736 Sycamore Bend Way S
- 3717 Sycamore Bend Way S
- 3792 Taylor Ct
- 3676 Sycamore Bend Way S
- 3650 N Marr Rd
- 3701 Balsam Ct
- 2060 Pawnee Ct E
- 3376 Cox Ln
- 3766 Berkdale Dr




