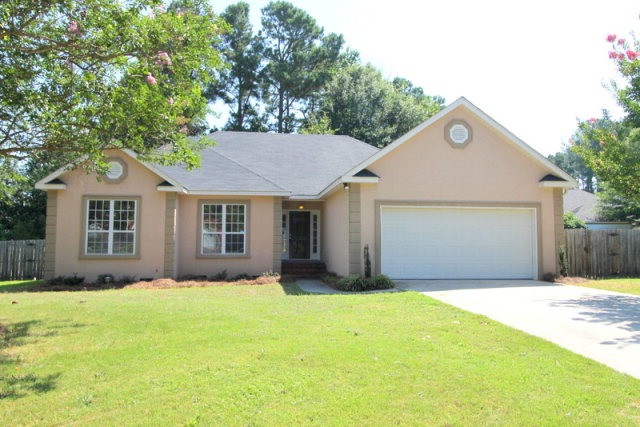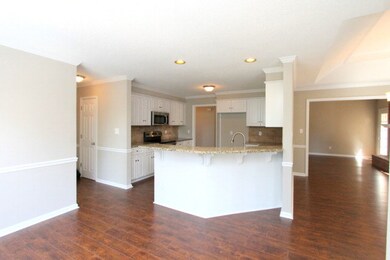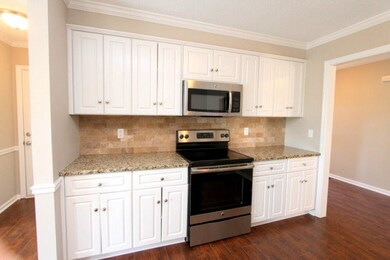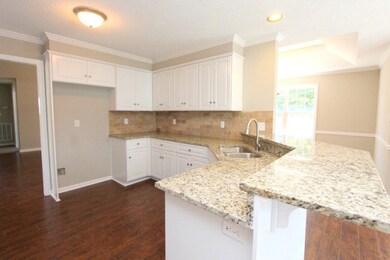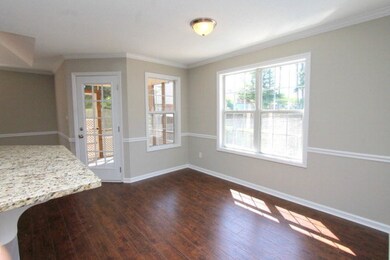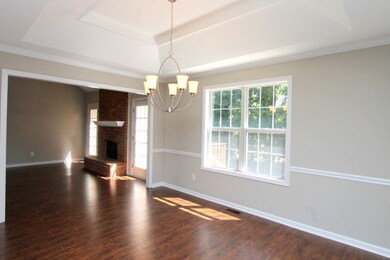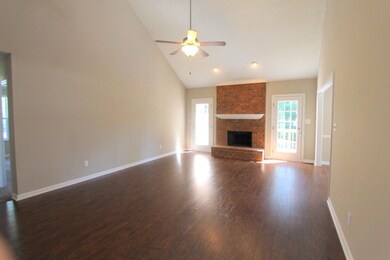
Highlights
- In Ground Pool
- Ranch Style House
- Great Room
- Evans Elementary School Rated A
- Wood Flooring
- No HOA
About This Home
As of April 2020Feels like home when you walk in to thisdesirablethree bedroom, two bath ranch located on a quiet cul- de- sac in Evans! Great floor plan offers quality hardwood floors throughout the main living areas. In the kitchen, enjoy the granitecounter tops and stainless steel appliances. Based off the kitchen is the eat in area and formal dining room. The master bedroom has a walk in closet ready to fill and a great master bath. The master bath includes all you need with a stand up shower and garden tub. The remaining bedrooms share the remaining bath. The bedrooms are a great size and boast pristine frieze carpet. Outdoors enjoy the deck for grilling and the screened porch to perch and watch family swimming in the pool. The pool is positioned well in the peaceful fenced backyard!Other features include: New roof with warranty from Penn Roofing and transferable bond on the termite bait system from Allgood Pest control.
Last Agent to Sell the Property
Natalie Poteete
Re/max True Advantage
Home Details
Home Type
- Single Family
Est. Annual Taxes
- $868
Year Built
- Built in 1994
Lot Details
- Cul-De-Sac
- Fenced
- Landscaped
Parking
- 2 Car Attached Garage
Home Design
- Ranch Style House
- Brick Exterior Construction
- Composition Roof
Interior Spaces
- 1,789 Sq Ft Home
- Ceiling Fan
- Brick Fireplace
- Great Room
- Family Room
- Living Room with Fireplace
- Breakfast Room
- Dining Room
- Crawl Space
- Pull Down Stairs to Attic
Kitchen
- Eat-In Kitchen
- Built-In Electric Oven
- Electric Range
- Dishwasher
Flooring
- Wood
- Carpet
- Ceramic Tile
Bedrooms and Bathrooms
- 3 Bedrooms
- Walk-In Closet
- 2 Full Bathrooms
Laundry
- Laundry Room
- Washer and Gas Dryer Hookup
Outdoor Features
- In Ground Pool
- Screened Patio
- Porch
Schools
- Evans Elementary And Middle School
- Evans High School
Utilities
- Central Air
- Heating System Uses Natural Gas
- Vented Exhaust Fan
Community Details
- No Home Owners Association
- Gibbs Landing Subdivision
Listing and Financial Details
- Assessor Parcel Number 072K388
Ownership History
Purchase Details
Home Financials for this Owner
Home Financials are based on the most recent Mortgage that was taken out on this home.Purchase Details
Home Financials for this Owner
Home Financials are based on the most recent Mortgage that was taken out on this home.Purchase Details
Map
Similar Homes in Evans, GA
Home Values in the Area
Average Home Value in this Area
Purchase History
| Date | Type | Sale Price | Title Company |
|---|---|---|---|
| Warranty Deed | $216,400 | -- | |
| Warranty Deed | -- | -- | |
| Warranty Deed | $175,000 | -- | |
| Foreclosure Deed | $104,000 | -- |
Mortgage History
| Date | Status | Loan Amount | Loan Type |
|---|---|---|---|
| Previous Owner | $159,468 | VA |
Property History
| Date | Event | Price | Change | Sq Ft Price |
|---|---|---|---|---|
| 04/16/2020 04/16/20 | Off Market | $216,400 | -- | -- |
| 04/06/2020 04/06/20 | Sold | $216,400 | +0.7% | $120 / Sq Ft |
| 03/16/2020 03/16/20 | Pending | -- | -- | -- |
| 03/13/2020 03/13/20 | For Sale | $214,900 | +22.8% | $119 / Sq Ft |
| 09/16/2016 09/16/16 | Sold | $175,000 | 0.0% | $98 / Sq Ft |
| 08/04/2016 08/04/16 | Pending | -- | -- | -- |
| 06/17/2016 06/17/16 | For Sale | $175,000 | -- | $98 / Sq Ft |
Tax History
| Year | Tax Paid | Tax Assessment Tax Assessment Total Assessment is a certain percentage of the fair market value that is determined by local assessors to be the total taxable value of land and additions on the property. | Land | Improvement |
|---|---|---|---|---|
| 2024 | $868 | $104,557 | $20,204 | $84,353 |
| 2023 | $868 | $86,701 | $16,906 | $69,795 |
| 2022 | $2,436 | $91,514 | $18,264 | $73,250 |
| 2021 | $2,400 | $86,122 | $16,130 | $69,992 |
| 2020 | $2,060 | $72,078 | $14,869 | $57,209 |
| 2019 | $2,163 | $75,785 | $13,996 | $61,789 |
| 2018 | $2,175 | $75,970 | $14,404 | $61,566 |
| 2017 | $2,016 | $70,000 | $13,704 | $56,296 |
| 2016 | $1,886 | $67,790 | $12,580 | $55,210 |
| 2015 | $1,860 | $66,700 | $12,480 | $54,220 |
| 2014 | $1,831 | $64,803 | $12,480 | $52,323 |
Source: REALTORS® of Greater Augusta
MLS Number: 401370
APN: 072K388
- 646 Wellington Dr
- 671 Wellington Dr
- 617 Kimberley Place
- 616 Kimberley Place
- 4614 Stoneridge Ct
- 3540 Hilltop Trail
- 3525 Hilltop Trail
- 739 Crestwood Pkwy
- 151 Myrtle Grove Trail
- 2594 Traverse Trail
- 654 Whitney Shoals Rd
- 153 Myrtle Grove Trail
- 4116 Buffalo Trail
- 4102 Buffalo Trail
- 814 Audubon Way
- 614 Gibbs Rd
- 4708 Woodbridge Dr
- 4609 Mulberry Creek Dr
- 4552 Bettys Branch Way
- 4653 Washington Rd
