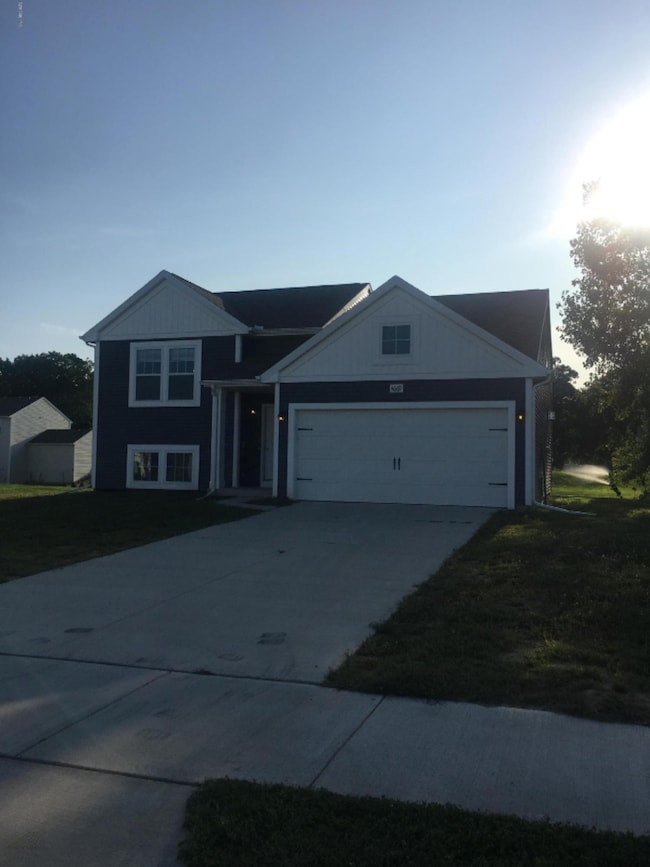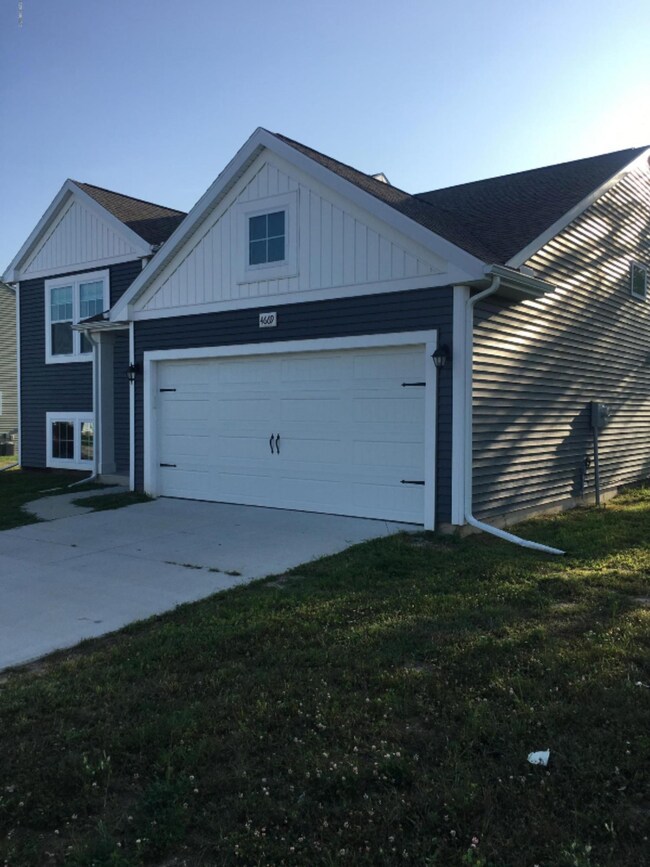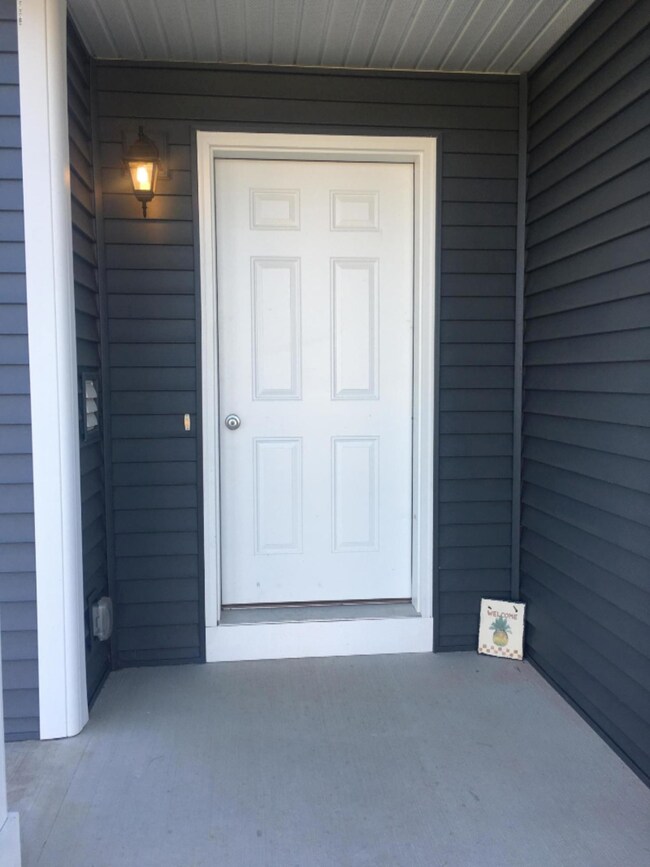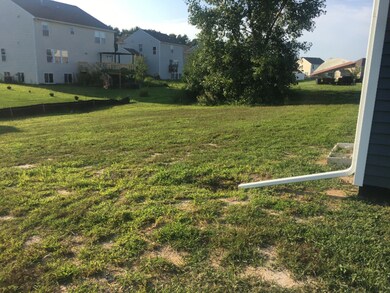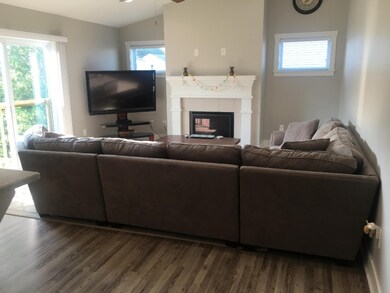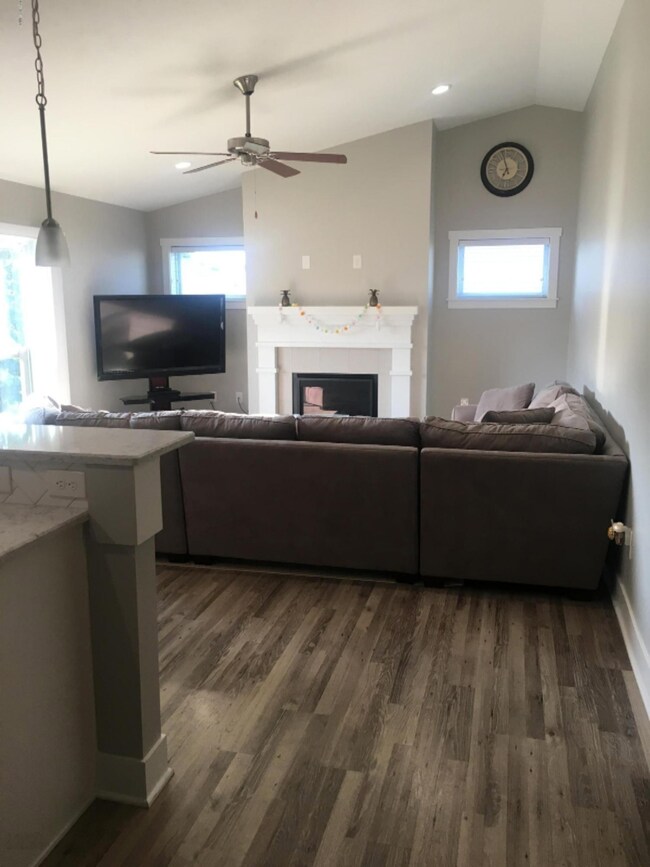
4669 Quaker Hill Ct SE Kentwood, MI 49512
Estimated Value: $350,189 - $410,000
Highlights
- Cul-De-Sac
- 2 Car Attached Garage
- SEER Rated 13+ Air Conditioning Units
- East Kentwood High School Rated A-
- Eat-In Kitchen
- Forced Air Heating and Cooling System
About This Home
As of August 2019Allen Edwin two year home in Kentwood Schools. Home is RESNET energy rated and offers a 10-year warranty. This home features over 1700 sq. ft. of finished living space, vaulted ceiling in the great room and kitchen, slider door off of great room, fireplace, additional basement storage, premium vinyl siding, designer 30/36'' upper kitchen cabinets, quartz counter cops, raised master bathroom vanity, craftsman trim package, wood laminate in kitchen and great room. Upgraded thermostat to wi-fi touchscreen, along with HVAC UV Germicidal Lights.
Last Agent to Sell the Property
Key Realty License #6501404893 Listed on: 08/09/2019

Home Details
Home Type
- Single Family
Est. Annual Taxes
- $3,327
Year Built
- Built in 2017
Lot Details
- 0.25 Acre Lot
- Lot Dimensions are 80x135x80x135
- Cul-De-Sac
Parking
- 2 Car Attached Garage
Home Design
- Composition Roof
- Vinyl Siding
Interior Spaces
- 1-Story Property
- Low Emissivity Windows
- Insulated Windows
- Window Screens
- Living Room with Fireplace
Kitchen
- Eat-In Kitchen
- Oven
- Dishwasher
Bedrooms and Bathrooms
- 3 Bedrooms | 1 Main Level Bedroom
- 2 Full Bathrooms
Laundry
- Laundry on main level
- Dryer
- Washer
Basement
- Basement Fills Entire Space Under The House
- 2 Bedrooms in Basement
Utilities
- SEER Rated 13+ Air Conditioning Units
- SEER Rated 13-15 Air Conditioning Units
- Forced Air Heating and Cooling System
- Heating System Uses Natural Gas
- Natural Gas Water Heater
- High Speed Internet
- Phone Available
- Cable TV Available
Listing and Financial Details
- Home warranty included in the sale of the property
Ownership History
Purchase Details
Home Financials for this Owner
Home Financials are based on the most recent Mortgage that was taken out on this home.Purchase Details
Home Financials for this Owner
Home Financials are based on the most recent Mortgage that was taken out on this home.Similar Homes in the area
Home Values in the Area
Average Home Value in this Area
Purchase History
| Date | Buyer | Sale Price | Title Company |
|---|---|---|---|
| Sehmehmedovic Haris | $242,000 | Clearstream Title | |
| Monaghan Laura | $41,000 | None Available |
Mortgage History
| Date | Status | Borrower | Loan Amount |
|---|---|---|---|
| Previous Owner | Monaghan Laura | $208,050 | |
| Previous Owner | Monaghan Laura | $212,348 |
Property History
| Date | Event | Price | Change | Sq Ft Price |
|---|---|---|---|---|
| 08/26/2019 08/26/19 | Sold | $242,000 | -3.2% | $139 / Sq Ft |
| 08/15/2019 08/15/19 | Pending | -- | -- | -- |
| 08/09/2019 08/09/19 | For Sale | $249,900 | +12.1% | $144 / Sq Ft |
| 12/14/2017 12/14/17 | Sold | $222,840 | -3.9% | $128 / Sq Ft |
| 06/23/2017 06/23/17 | Pending | -- | -- | -- |
| 06/23/2017 06/23/17 | For Sale | $231,840 | -- | $134 / Sq Ft |
Tax History Compared to Growth
Tax History
| Year | Tax Paid | Tax Assessment Tax Assessment Total Assessment is a certain percentage of the fair market value that is determined by local assessors to be the total taxable value of land and additions on the property. | Land | Improvement |
|---|---|---|---|---|
| 2024 | $3,927 | $149,500 | $0 | $0 |
| 2023 | $3,548 | $130,100 | $0 | $0 |
| 2022 | $3,914 | $116,000 | $0 | $0 |
| 2021 | $3,835 | $108,400 | $0 | $0 |
| 2020 | $3,091 | $97,100 | $0 | $0 |
| 2019 | $3,327 | $91,200 | $0 | $0 |
| 2018 | $3,327 | $86,900 | $0 | $0 |
Agents Affiliated with this Home
-
Michelle Grypma
M
Seller's Agent in 2019
Michelle Grypma
Key Realty
(616) 822-3346
16 Total Sales
-
Scott West

Buyer's Agent in 2019
Scott West
Green Square Properties LLC
(616) 550-4016
5 in this area
285 Total Sales
-
Michael McGivney

Seller's Agent in 2017
Michael McGivney
Allen Edwin Realty LLC
(810) 202-7063
124 in this area
3,165 Total Sales
Map
Source: Southwestern Michigan Association of REALTORS®
MLS Number: 19038364
APN: 41-18-26-152-059
- 4616 Quaker Hill Ct SE
- 3073 Terry Ct SE
- 4722 Brookmeadow Dr SE
- 4702 Brookmeadow Dr SE
- 4699 Raintree Dr SE
- 3051 Lantana Ct SE
- 3179 Blairview Pkwy SE Unit 205
- 3473 Breezewood Ct SE
- 3478 Breezewood Ct SE
- 4485 Coneflower Ct SE
- 4315 Astoria Ave SE
- 4483 Coneflower Ct SE
- 4481 Coneflower Ct SE
- 4160 Shaffer Ave SE
- 5052 Wild Senna SE
- 2839 W Highgate St Unit 29
- 2841 W Highgate St Unit 28
- 2793 W Cobblestone Ct SE Unit 5
- 2825 W Highgate St Unit 34
- 2819 W Highgate St Unit 36
- 4669 Quaker Hill Ct SE
- 4657 Quaker Hill Ct SE
- 4681 Quaker Hill Ct SE
- 4672 Torrington Dr SE
- 4645 Quaker Hill Ct SE
- 4658 Torrington Dr SE
- 4684 Torrington Dr SE
- 4664 Quaker Hill Ct SE
- 4635 Quaker Hill Ct
- 4650 Quaker Hill Ct
- 4676 Quaker Hill Ct SE
- 4650 Quaker Hill Ct SE
- 4648 Torrington Dr SE
- 4696 Torrington Dr SE
- 4690 Quaker Hill Ct SE
- 4633 Quaker Hill Ct SE
- 4703 Quaker Hill Ct SE
- 4703 Quaker Hill Ct SE
- 4636 Torrington Dr SE
- 4698 Quaker Hill Ct SE

