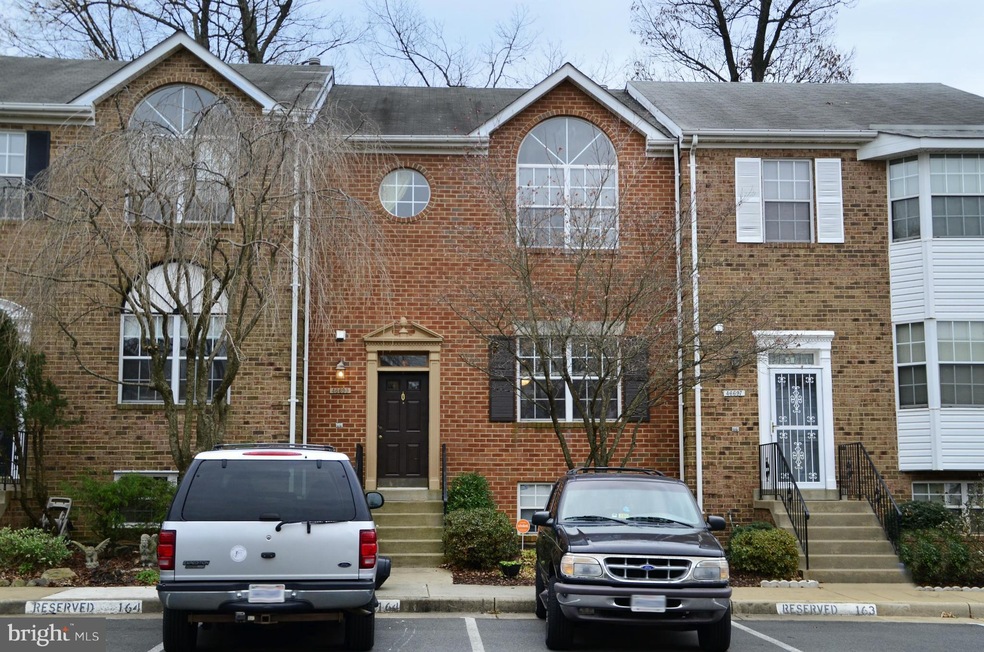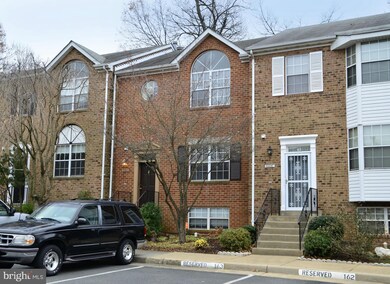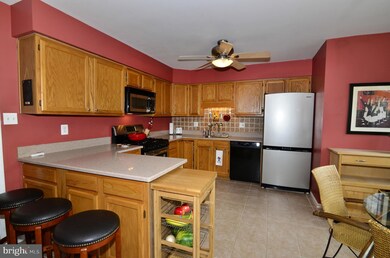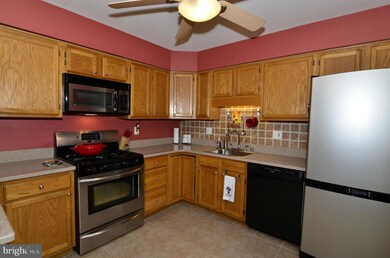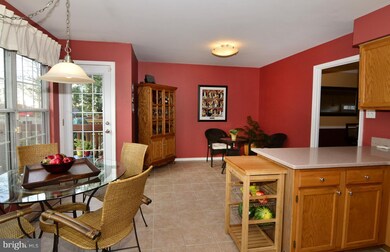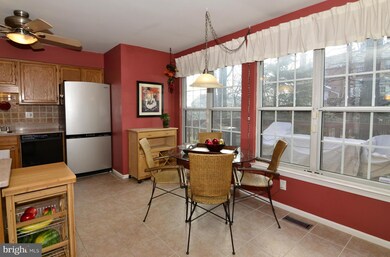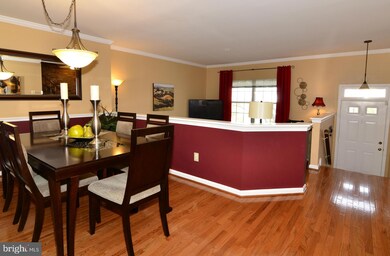
46699 Paragon Terrace Sterling, VA 20164
Highlights
- Open Floorplan
- Colonial Architecture
- Game Room
- Dominion High School Rated A-
- Wood Flooring
- Breakfast Area or Nook
About This Home
As of November 2016Beautiful and spacious 3 bedroom/3.5 bath townhouse in Mirror Ridge.Boasts beautiful hardwood floors, updated kitchen with stainless appliances and quartz countertops, exposed brick, updated light fixtures, crown molding, MBR w/ vaulted ceilings, and the list goes on. Conveniently located near RT 7, FFX Co. Pkwy, restaurants,retail...this is a 10!
Last Agent to Sell the Property
Jennifer Peters
Keller Williams Realty Listed on: 01/16/2014

Townhouse Details
Home Type
- Townhome
Est. Annual Taxes
- $3,521
Year Built
- Built in 1989
Lot Details
- 1,742 Sq Ft Lot
- Two or More Common Walls
- Property is in very good condition
HOA Fees
- $73 Monthly HOA Fees
Home Design
- Colonial Architecture
- Tile Roof
- Masonite
Interior Spaces
- Property has 3 Levels
- Open Floorplan
- Crown Molding
- Ceiling Fan
- Window Treatments
- Living Room
- Dining Room
- Game Room
- Wood Flooring
- Home Security System
Kitchen
- Breakfast Area or Nook
- Eat-In Kitchen
- Gas Oven or Range
- Microwave
- Dishwasher
- Disposal
Bedrooms and Bathrooms
- 3 Bedrooms
- En-Suite Primary Bedroom
- En-Suite Bathroom
- 3.5 Bathrooms
Laundry
- Dryer
- Washer
Finished Basement
- Heated Basement
- Basement Fills Entire Space Under The House
- Connecting Stairway
Parking
- Parking Space Number Location: 163
- 2 Assigned Parking Spaces
Utilities
- Forced Air Heating and Cooling System
- Natural Gas Water Heater
Listing and Financial Details
- Assessor Parcel Number 012159994000
Community Details
Overview
- Association fees include snow removal, trash
- Mirror Ridge Subdivision, Carlton Floorplan
Amenities
- Common Area
Recreation
- Community Playground
Pet Policy
- Pets Allowed
Ownership History
Purchase Details
Home Financials for this Owner
Home Financials are based on the most recent Mortgage that was taken out on this home.Purchase Details
Home Financials for this Owner
Home Financials are based on the most recent Mortgage that was taken out on this home.Purchase Details
Home Financials for this Owner
Home Financials are based on the most recent Mortgage that was taken out on this home.Similar Homes in Sterling, VA
Home Values in the Area
Average Home Value in this Area
Purchase History
| Date | Type | Sale Price | Title Company |
|---|---|---|---|
| Warranty Deed | $363,000 | Realty Title Services | |
| Warranty Deed | $360,000 | -- | |
| Deed | $254,000 | -- |
Mortgage History
| Date | Status | Loan Amount | Loan Type |
|---|---|---|---|
| Open | $352,110 | New Conventional | |
| Previous Owner | $281,000 | Stand Alone Refi Refinance Of Original Loan | |
| Previous Owner | $288,000 | New Conventional | |
| Previous Owner | $230,750 | New Conventional | |
| Previous Owner | $254,000 | New Conventional |
Property History
| Date | Event | Price | Change | Sq Ft Price |
|---|---|---|---|---|
| 11/04/2016 11/04/16 | Sold | $363,000 | -0.5% | $191 / Sq Ft |
| 10/10/2016 10/10/16 | Pending | -- | -- | -- |
| 09/28/2016 09/28/16 | For Sale | $365,000 | 0.0% | $193 / Sq Ft |
| 09/14/2016 09/14/16 | Pending | -- | -- | -- |
| 08/12/2016 08/12/16 | For Sale | $365,000 | +1.4% | $193 / Sq Ft |
| 02/27/2014 02/27/14 | Sold | $360,000 | -1.3% | $190 / Sq Ft |
| 02/07/2014 02/07/14 | Pending | -- | -- | -- |
| 01/31/2014 01/31/14 | For Sale | $364,900 | 0.0% | $192 / Sq Ft |
| 01/24/2014 01/24/14 | Pending | -- | -- | -- |
| 01/16/2014 01/16/14 | For Sale | $364,900 | -- | $192 / Sq Ft |
Tax History Compared to Growth
Tax History
| Year | Tax Paid | Tax Assessment Tax Assessment Total Assessment is a certain percentage of the fair market value that is determined by local assessors to be the total taxable value of land and additions on the property. | Land | Improvement |
|---|---|---|---|---|
| 2025 | $4,314 | $535,920 | $180,000 | $355,920 |
| 2024 | $4,393 | $507,840 | $180,000 | $327,840 |
| 2023 | $4,255 | $486,340 | $180,000 | $306,340 |
| 2022 | $3,810 | $428,070 | $130,000 | $298,070 |
| 2021 | $3,914 | $399,400 | $130,000 | $269,400 |
| 2020 | $4,069 | $393,170 | $125,000 | $268,170 |
| 2019 | $3,946 | $377,580 | $125,000 | $252,580 |
| 2018 | $4,024 | $370,870 | $125,000 | $245,870 |
| 2017 | $3,927 | $349,030 | $125,000 | $224,030 |
| 2016 | $3,822 | $333,780 | $0 | $0 |
| 2015 | $3,696 | $200,640 | $0 | $200,640 |
| 2014 | $3,726 | $197,640 | $0 | $197,640 |
Agents Affiliated with this Home
-
Marina Brito

Seller's Agent in 2016
Marina Brito
RE/MAX
(703) 928-0423
6 Total Sales
-
Emmett Dingley

Buyer's Agent in 2016
Emmett Dingley
Fairfax Realty Select
(703) 915-9301
11 Total Sales
-
J
Seller's Agent in 2014
Jennifer Peters
Keller Williams Realty
Map
Source: Bright MLS
MLS Number: 1002802206
APN: 012-15-9994
- 502 Giles Place
- 500 Giles Place
- 21073 Semblance Dr
- 703 Brethour Ct Unit 19
- 415 Argus Place
- 313 Samantha Dr
- 810 Sugarland Run Dr
- 104 Drury Cir
- 111 Park Hill Ln
- 25 Jefferson Dr
- 86 Sugarland Run Dr
- 234 Willow Terrace
- 112 S Fox Rd
- 21150 Domain Terrace Unit 12
- 21345 Flatwood Place
- 46378 Monocacy Square
- 258 N Cottage Rd
- 203 N Cottage Rd
- 21228 Mcfadden Square Unit 411
- 15 Greenfield Ct
