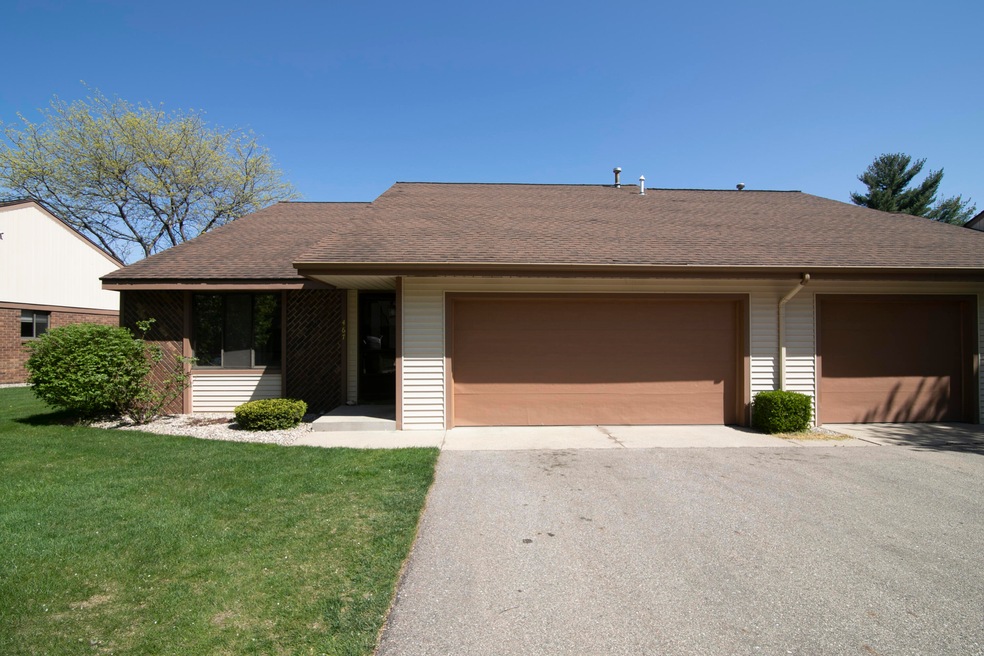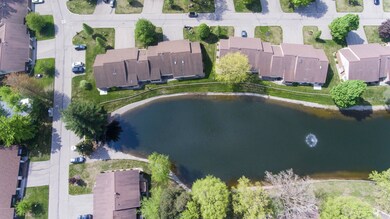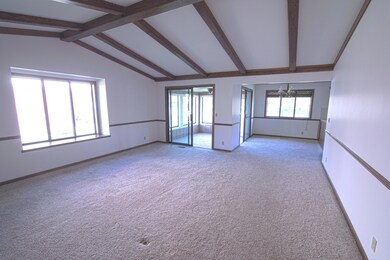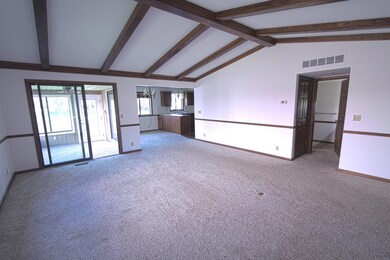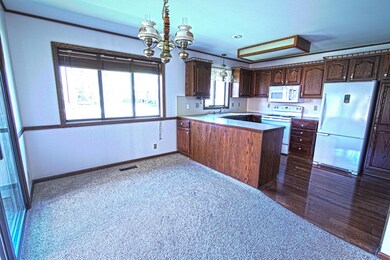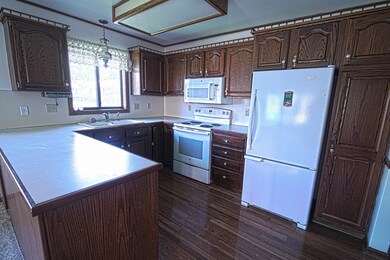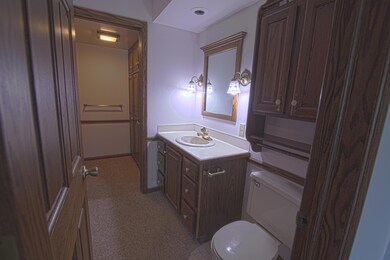
467 Cherry Ln Unit 48 Holland, MI 49424
Estimated Value: $276,000 - $299,000
Highlights
- Water Access
- Home fronts a pond
- Skylights
- West Ottawa High School Rated A
- Sun or Florida Room
- 2 Car Attached Garage
About This Home
As of August 2022Beautiful 3 bedroom, 2 bathroom condo in Lakewood Condominium Association. Main floor living room has plenty of light with vaulted ceilings, and opens into your own 4 season porch overlooking the pond. Kitchen offers plenty of cupboard space and a snack counter. Main floor laundry hookup is off the kitchen. Two full bedrooms are also located on the main floor, one being a master with onsuite bathroom and a walk in closet! Upstairs is a large open loft area with skylights for plenty of natural lighting. Two stall garage allows for plenty of parking and storage, as well as a crawl space. Enjoy this convenient location just miles from the state park, downtown Holland, and shopping. Association dues include lawn care, snow removal, trash, water/sewer, cable, and internet!
Last Agent to Sell the Property
Emily Martin
EXP Realty (Grand Rapids) Listed on: 06/15/2022
Property Details
Home Type
- Condominium
Est. Annual Taxes
- $2,706
Year Built
- Built in 1986
Lot Details
- Home fronts a pond
- Property fronts a private road
HOA Fees
- $335 Monthly HOA Fees
Parking
- 2 Car Attached Garage
- Garage Door Opener
Home Design
- Shingle Roof
- Aluminum Siding
Interior Spaces
- 1,655 Sq Ft Home
- 2-Story Property
- Ceiling Fan
- Skylights
- Insulated Windows
- Window Screens
- Sun or Florida Room
- Crawl Space
- Laundry on main level
Kitchen
- Built-In Electric Oven
- Microwave
- Dishwasher
- Disposal
Bedrooms and Bathrooms
- 3 Bedrooms | 2 Main Level Bedrooms
- 2 Full Bathrooms
Outdoor Features
- Water Access
Utilities
- Forced Air Heating and Cooling System
- Heating System Uses Natural Gas
- Natural Gas Water Heater
- High Speed Internet
- Phone Available
- Cable TV Available
Community Details
Overview
- Association fees include water, trash, snow removal, sewer, lawn/yard care, cable/satellite
- $335 HOA Transfer Fee
- Lakewood Condominium Assocation Condos
- Lakewood Condominium Association Subdivision
Pet Policy
- Pets Allowed
Ownership History
Purchase Details
Home Financials for this Owner
Home Financials are based on the most recent Mortgage that was taken out on this home.Purchase Details
Purchase Details
Home Financials for this Owner
Home Financials are based on the most recent Mortgage that was taken out on this home.Purchase Details
Purchase Details
Similar Homes in Holland, MI
Home Values in the Area
Average Home Value in this Area
Purchase History
| Date | Buyer | Sale Price | Title Company |
|---|---|---|---|
| Remenschneider Kristin | $240,000 | Chicago Title | |
| Glass Wesley | -- | None Available | |
| Glass Wesley | $165,000 | Ata National Title Group Llc | |
| Waynick Eddie C | -- | Attorney | |
| Waynick Eddie C | -- | Attorney | |
| Waynick Eddie | $130,000 | Premier Lakeshore Title Agen |
Mortgage History
| Date | Status | Borrower | Loan Amount |
|---|---|---|---|
| Open | Remenschneider Kristin | $192,000 | |
| Previous Owner | Glass Wesley | $148,500 |
Property History
| Date | Event | Price | Change | Sq Ft Price |
|---|---|---|---|---|
| 08/01/2022 08/01/22 | Sold | $240,000 | +4.4% | $145 / Sq Ft |
| 07/06/2022 07/06/22 | Pending | -- | -- | -- |
| 06/15/2022 06/15/22 | For Sale | $229,900 | -- | $139 / Sq Ft |
Tax History Compared to Growth
Tax History
| Year | Tax Paid | Tax Assessment Tax Assessment Total Assessment is a certain percentage of the fair market value that is determined by local assessors to be the total taxable value of land and additions on the property. | Land | Improvement |
|---|---|---|---|---|
| 2024 | $2,884 | $125,900 | $0 | $0 |
| 2023 | $2,782 | $113,600 | $0 | $0 |
| 2022 | $2,734 | $92,800 | $0 | $0 |
| 2021 | $2,706 | $88,500 | $0 | $0 |
| 2020 | $2,626 | $80,900 | $0 | $0 |
| 2019 | $2,737 | $62,100 | $0 | $0 |
| 2018 | $2,022 | $78,600 | $16,500 | $62,100 |
| 2017 | $1,991 | $73,100 | $0 | $0 |
| 2016 | $1,980 | $69,800 | $0 | $0 |
| 2015 | $1,605 | $63,300 | $0 | $0 |
| 2014 | $1,605 | $57,600 | $0 | $0 |
Agents Affiliated with this Home
-
E
Seller's Agent in 2022
Emily Martin
EXP Realty (Grand Rapids)
-
Wendy Ryder

Buyer's Agent in 2022
Wendy Ryder
Coldwell Banker Woodland Schmidt
(616) 218-2159
8 in this area
100 Total Sales
Map
Source: Southwestern Michigan Association of REALTORS®
MLS Number: 22023901
APN: 70-16-19-180-048
- 492 Cherry Ln Unit 90
- 562 Cherry Ln Unit 73
- 335 Nestlewood Dr
- 14280 James St
- 331 N Division Ave
- 319 Nestlewood Dr Unit 3
- 2415 Nuttall Ct Unit 28
- 15 N Division Ave
- 14157 Carol St
- 72 Sun Ridge Dr
- 127 Vanderveen Ave
- 2405 Burke Ave
- 558 Pinecrest St
- 100 Manley Ave
- 96 Manley Ave
- 879 W Lakewood Blvd
- 81 Dunton Ave
- 44 Manley Ave
- 36 Manley Ave
- 32 Manley Ave
- 467 Cherry Ln
- 467 Cherry Ln Unit 48
- 465 Cherry Ln
- 465 Cherry Ln Unit 47
- 473 Cherry Ln
- 461 Cherry Ln Unit 46
- 475 Cherry Ln Unit 50
- 459 Cherry Ln
- 472 Cherry Ln
- 479 Cherry Ln
- 466 Cherry Ln
- 464 Cherry Ln
- 474 Cherry Ln
- 474 Cherry Ln Unit 95
- 481 Cherry Ln Unit 52
- 478 Cherry Ln Unit 94
- 460 Cherry Ln
- 460 Cherry Ln Unit 99
- 334 Pine View Ln Unit 44
- 458 Cherry Ln
