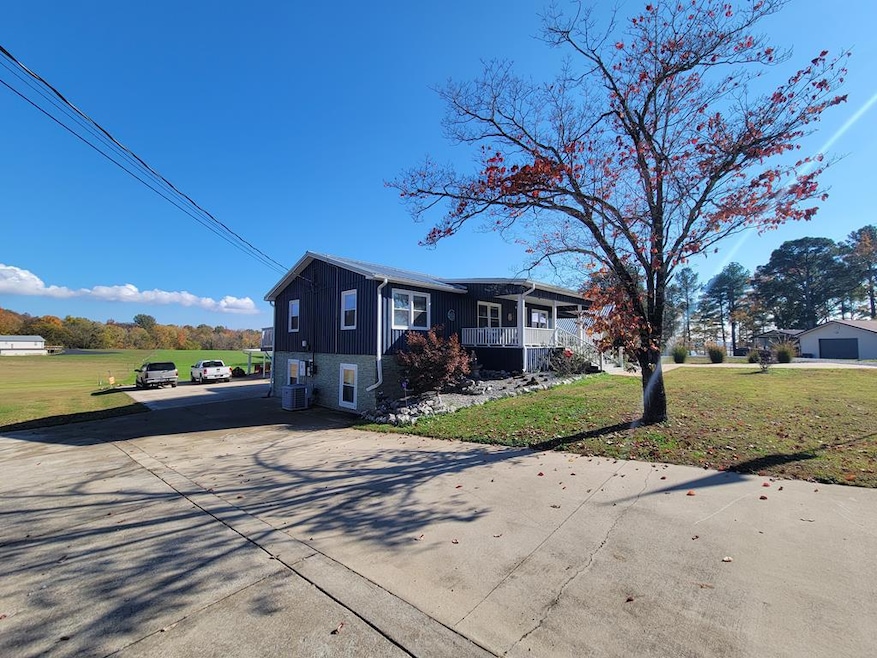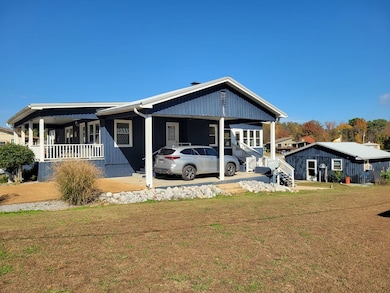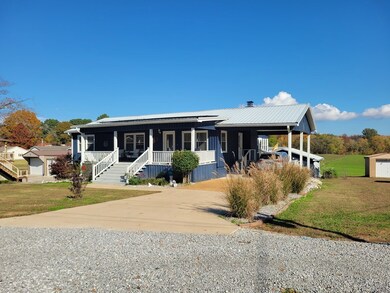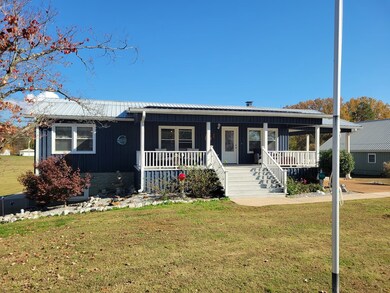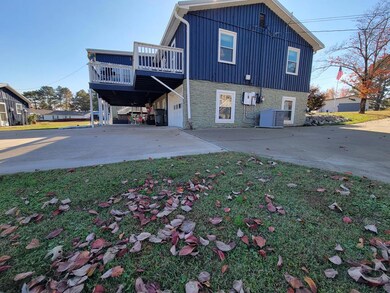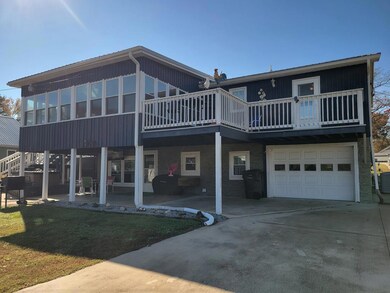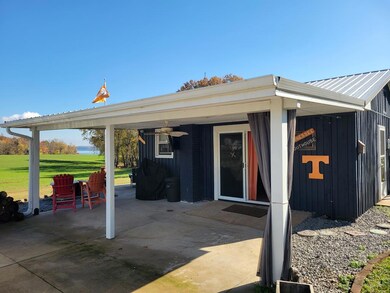467 Crattie Dr Springville, TN 38256
Estimated payment $2,969/month
Highlights
- Heated Spa
- Covered Patio or Porch
- 1 Car Attached Garage
- Traditional Architecture
- Balcony
- Views
About This Home
Look no further! Ideal for your Lake Home or your forever Permanent Home. Move in ready & with low traffic on cul-de-sac for your family or retiree looking for peace and quite. SOLAR HEATED & COOLED! Enter from large front porch into large living area with fireplace & gas logs. The new kitchen dining combo is equipped plenty of cabinets, islander, lighting and fixtures. The main bedroom is very spacious & is combined with a study & sitting area or relax on private deck. Living area exits onto a large enclosed porch that is perfect for entertaining or feeding a large family &/or friends. Downstairs is another full kitchen, living area, fire place (gas logs) bath, bedroom & sleeping area for extra guests. You can exit basement into garage or exit to a large covered patio. There is a very nice "man cave", guest house or recreation building that has a bath, kitchenette and a covered outside area with firepit. The view of the well kept shoreline is amazing from all decks, patio & windows.
Listing Agent
Moody Realty Company, Inc. Brokerage Phone: 7316425093 License #363210 Listed on: 11/12/2025
Home Details
Home Type
- Single Family
Est. Annual Taxes
- $873
Year Built
- Built in 1983
Lot Details
- 0.4 Acre Lot
- Garden
Parking
- 1 Car Attached Garage
- Open Parking
Home Design
- Traditional Architecture
- Combination Foundation
Interior Spaces
- 1,260 Sq Ft Home
- 1-Story Property
- Self Contained Fireplace Unit Or Insert
- Gas Log Fireplace
- Insulated Doors
- Living Room
- Partially Finished Basement
- Exterior Basement Entry
- Property Views
Kitchen
- Electric Range
- Microwave
- Dishwasher
Bedrooms and Bathrooms
- 3 Bedrooms
- 2 Full Bathrooms
Outdoor Features
- Heated Spa
- Balcony
- Covered Patio or Porch
Schools
- Lakewood Elementary And Middle School
- Henry / Hchc High School
Utilities
- Central Heating and Cooling System
- Septic Tank
- Cable TV Available
Community Details
- Lakeland Subdivision
Listing and Financial Details
- Assessor Parcel Number 004.00
Map
Home Values in the Area
Average Home Value in this Area
Tax History
| Year | Tax Paid | Tax Assessment Tax Assessment Total Assessment is a certain percentage of the fair market value that is determined by local assessors to be the total taxable value of land and additions on the property. | Land | Improvement |
|---|---|---|---|---|
| 2024 | $873 | $45,150 | $11,600 | $33,550 |
| 2023 | $832 | $45,150 | $11,600 | $33,550 |
| 2022 | $832 | $43,925 | $11,600 | $32,325 |
| 2021 | $832 | $43,925 | $11,600 | $32,325 |
| 2020 | $832 | $43,925 | $11,600 | $32,325 |
| 2019 | $794 | $37,975 | $8,300 | $29,675 |
| 2018 | $794 | $37,975 | $8,300 | $29,675 |
| 2017 | $794 | $37,975 | $8,300 | $29,675 |
| 2016 | $783 | $37,975 | $8,300 | $29,675 |
| 2015 | $834 | $37,975 | $8,300 | $29,675 |
| 2014 | $789 | $37,975 | $8,300 | $29,675 |
| 2013 | $789 | $35,912 | $0 | $0 |
Property History
| Date | Event | Price | List to Sale | Price per Sq Ft |
|---|---|---|---|---|
| 11/12/2025 11/12/25 | For Sale | $549,500 | -- | $436 / Sq Ft |
Purchase History
| Date | Type | Sale Price | Title Company |
|---|---|---|---|
| Warranty Deed | $160,000 | -- | |
| Deed | -- | -- | |
| Deed | -- | -- | |
| Warranty Deed | $85,000 | -- | |
| Deed | -- | -- |
Source: Tennessee Valley Association of REALTORS®
MLS Number: 135019
APN: 071I-D-004.00
- 291 Crattie Dr
- 45 Walker Rd
- 160 Oden Dr
- 555 Mansard Island Dr
- 620 Mansard Island Dr
- 640 Mansard Island Dr
- 125 Sullivan Dr
- 000 Madylie Lynn Dr
- 000 Madylie Lynn Dr
- 369 Holiday Acres Dr
- 00 Lake Dr
- 102 Gibson Dr
- 876 W Antioch Rd
- 55 Sumerfield Dr
- 0000 Summerfield Dr
- 900 Olde Tennessee Trail
- 160 Trailer Rd
- 275 Hamilton Rd
- 6115 Elkhorn Rd
- 357 Old Britton Ford Rd Unit 25
- 317 Guthrie Dr
- 713 Pine St
- 114 Hickory Hill Dr
- 174 Schools Dr
- 301 Maple St Unit Apartment H
- 106 Colson Rd
- 108 Colson Rd
- 110 Colson Rd
- 112 Colson Rd
- 102 Colson Rd
- 118 Stigall St
- 1745 Brooklyn Dr
- 115 Fowler Cir
- 542 Ashe Ave Unit 2
- 542 Ashe Ave Unit 7
- 16195 Highland Dr
- 204 S Clydeton Rd Unit E 1-8
- 134 Hamilton St
